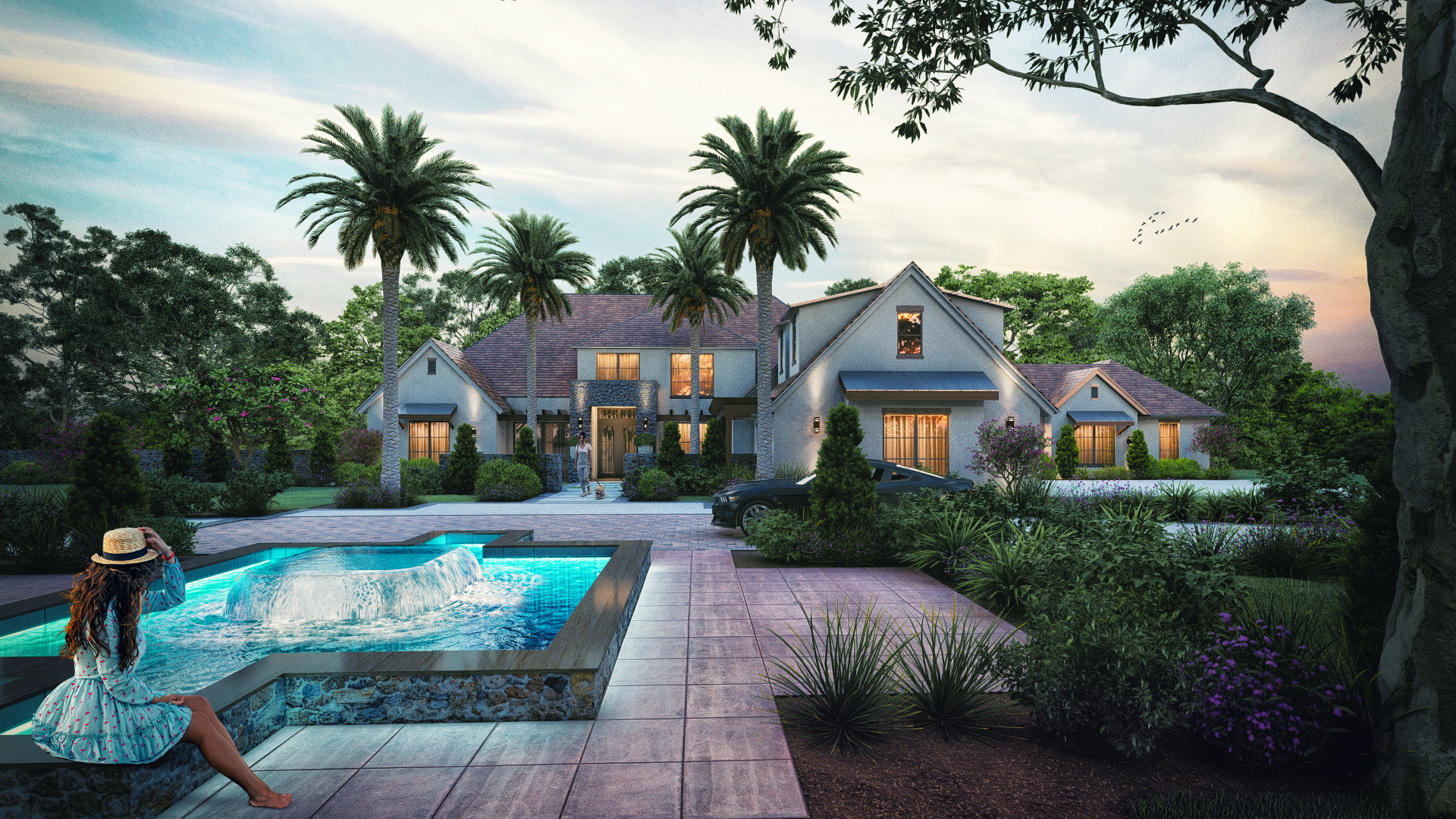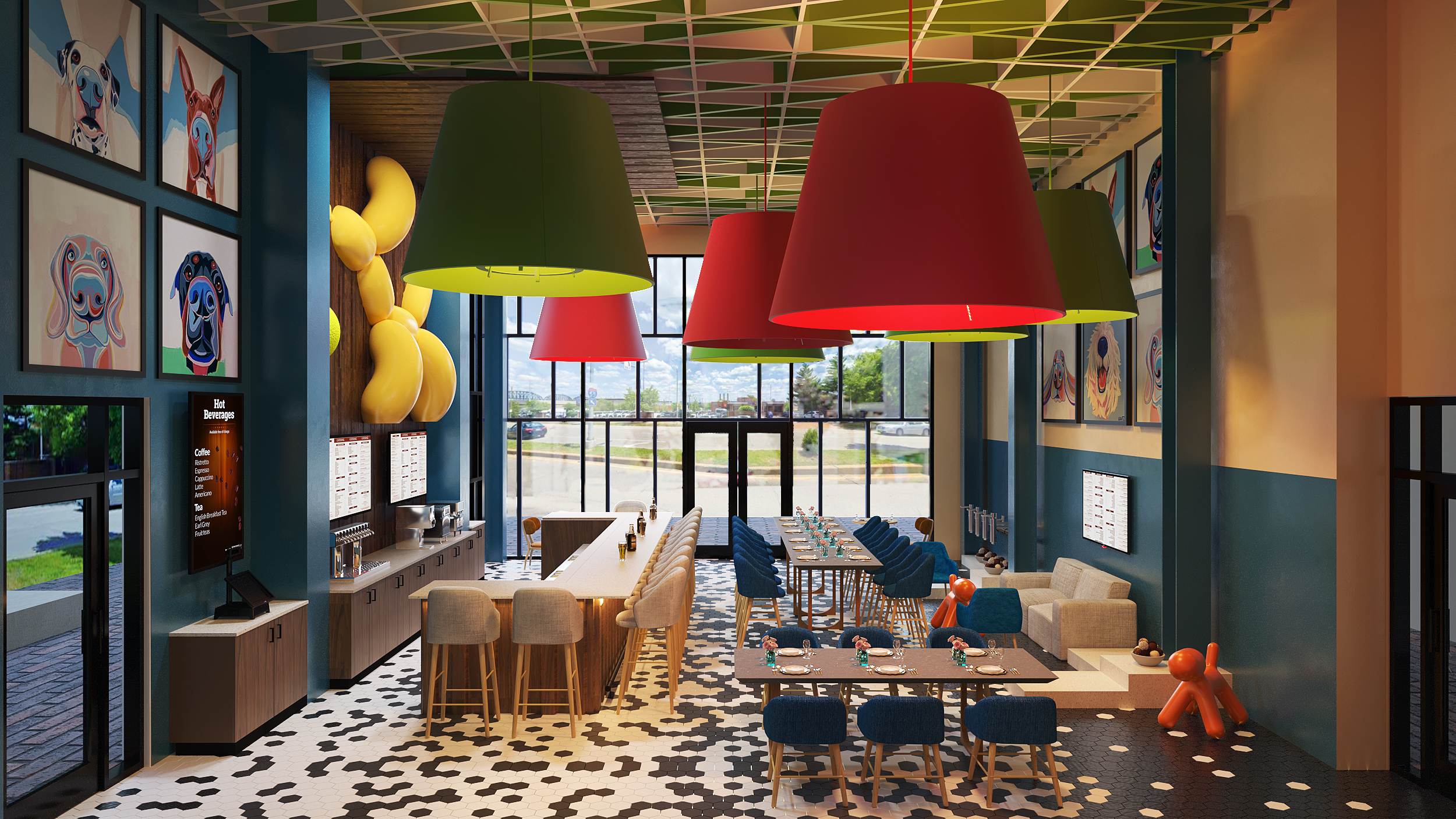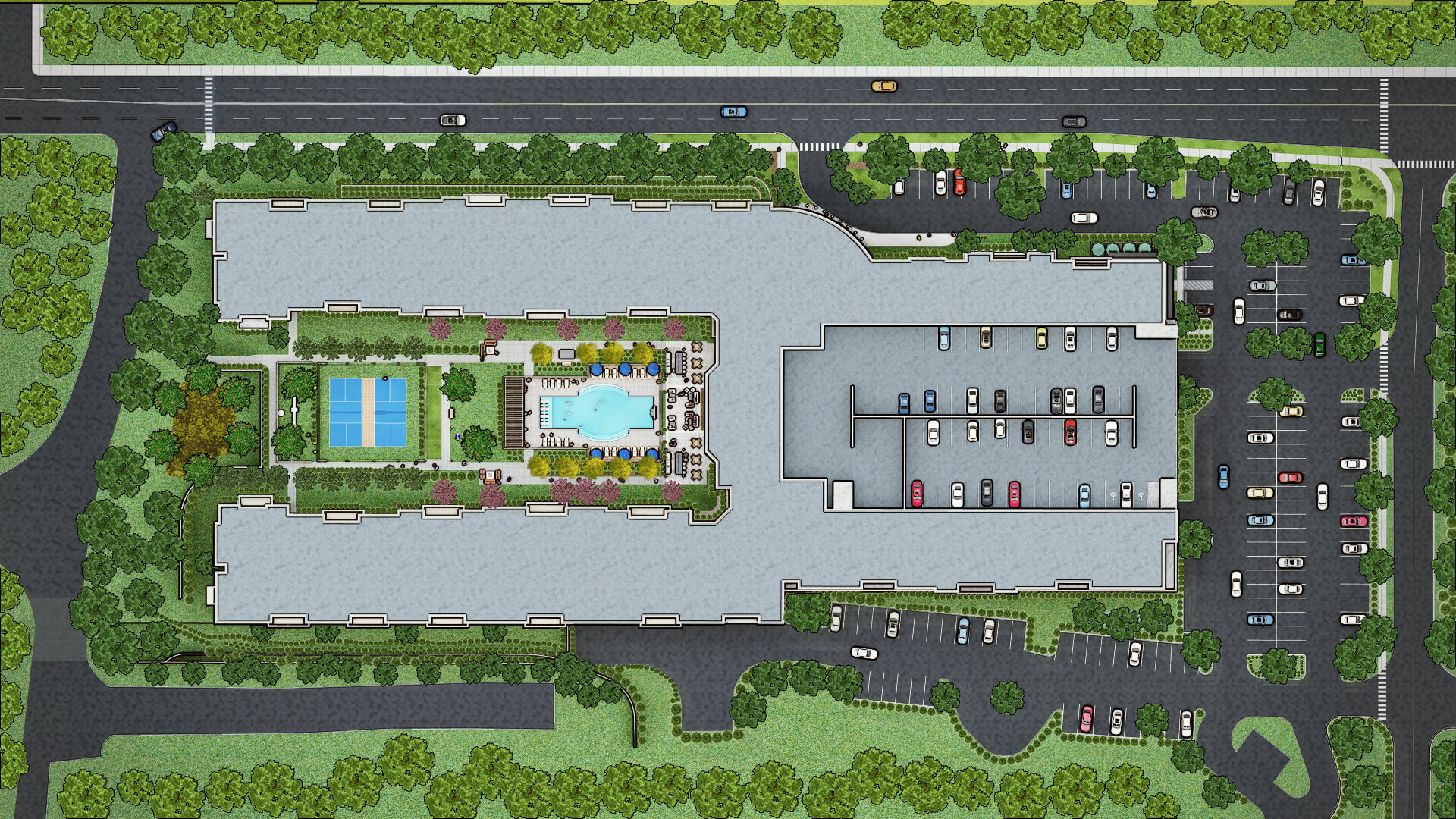Project ; 3D Semi-Classic Small Residential Home 3d floor design by floor Plan design companies

This 3d floor plan of house contains Living room-kitchen combination by floor Plan design companies. There is one master bedroom, Balcony with chairs, utility room, kitchen with island, chairs by floor Plan design companies. There is also a laundry room & Master Bathroom Facility In this House. We 3d floor Plan creator, Dubai, United Arab Emirates create high quality Plan design/ 3d floor plan with all details covering flooring, lighting, texturing, furniture, etc. This is nice idea for small home in small space with more amenities by floor Plan design companies.





Wow, awesome weblog structure! How long have you been blogging for?
you made blogging look easy. The whole look of your website is magnificent, as well as the content material!
You can see similar here najlepszy sklep
This is very interesting, You are a very skilled blogger. I’ve joined your feed and look forward
to seeking more of your magnificent post. Also, I’ve shared your web
site in my social networks! I saw similar here:
Dobry sklep
Hi! Do you know if they make any plugins to assist with Search Engine
Optimization? I’m trying to get my blog to rank for some targeted keywords
but I’m not seeing very good gains. If you know of any please share.
Thank you! You can read similar text here: Dobry sklep
It’s very interesting! If you need help, look here: ARA Agency