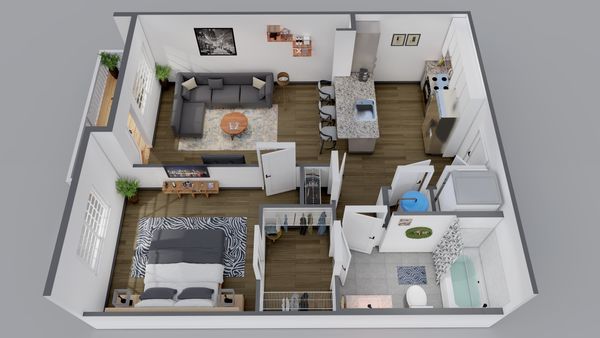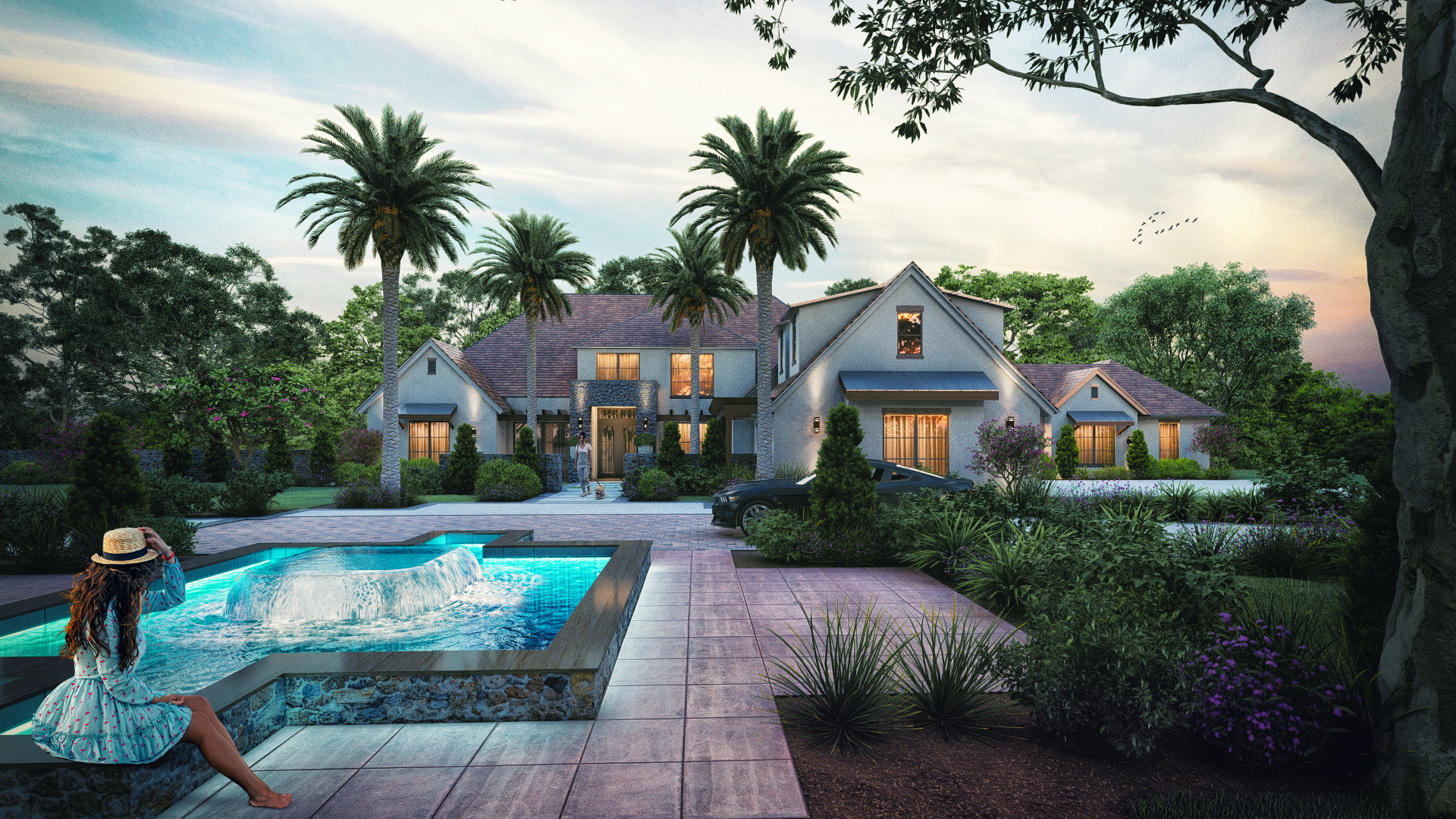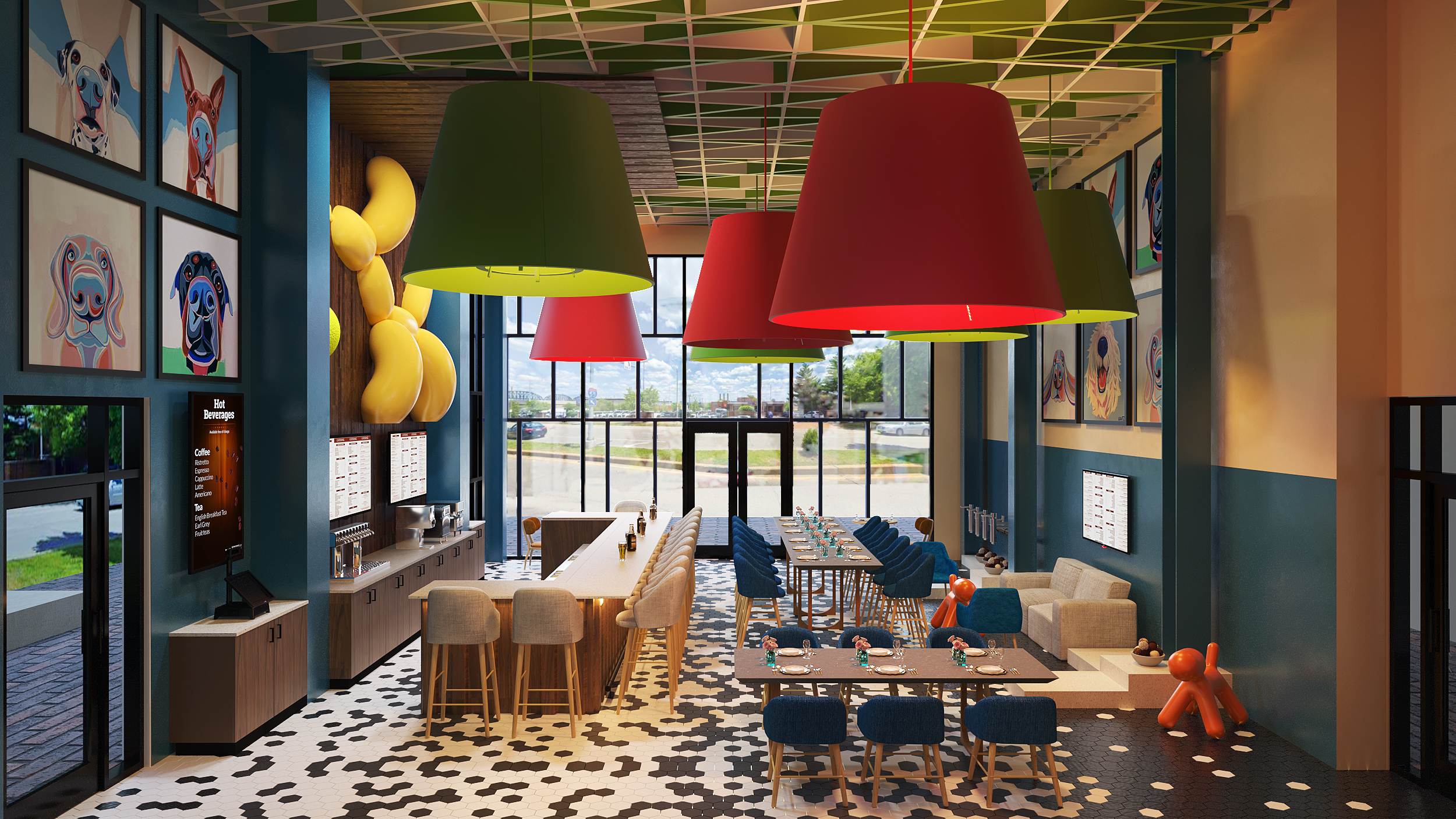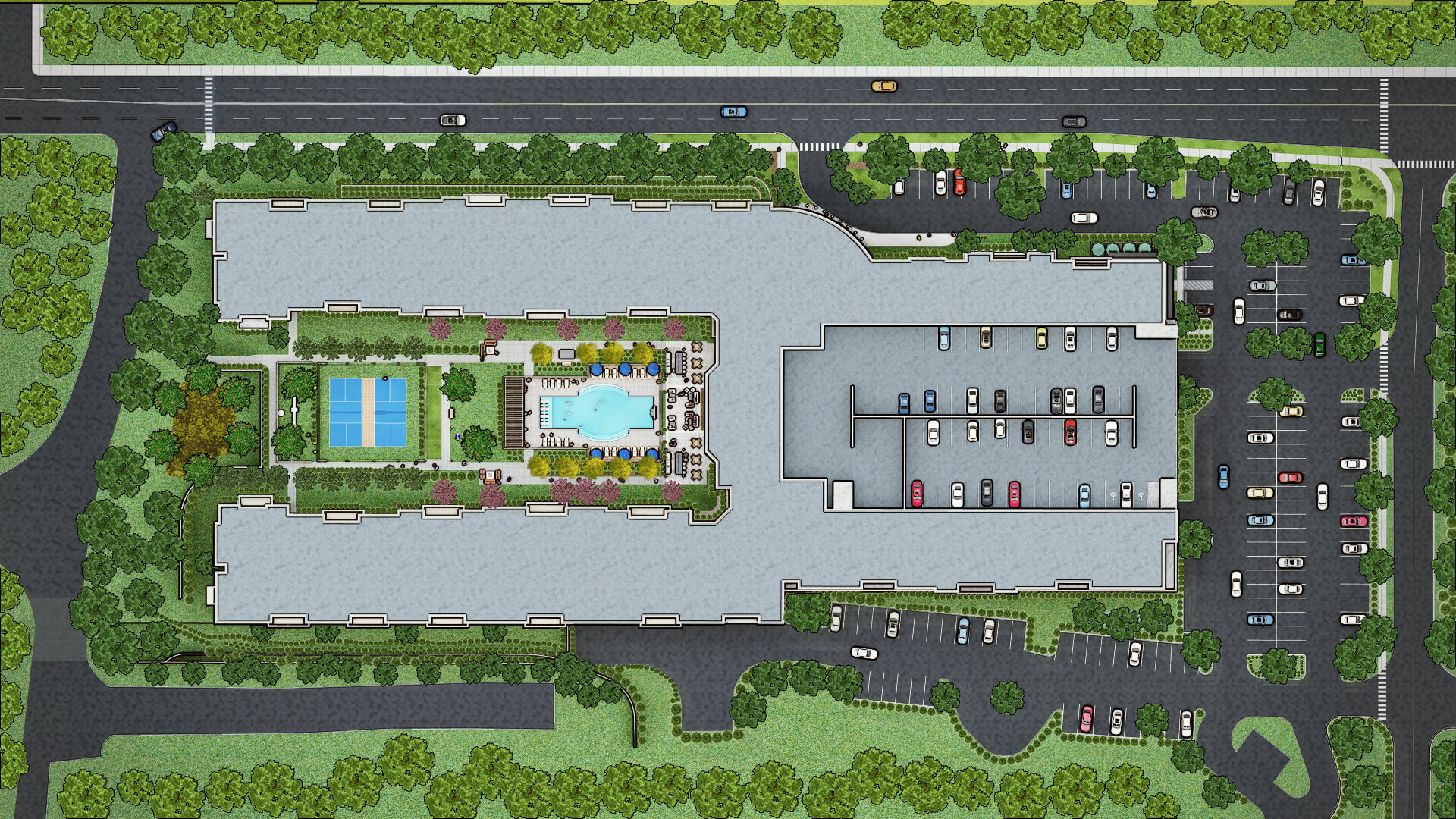
A small residential 3d floor plan designed by a 3D Floor Plan Designer. There is a walkway and spacious place designed by yantram studio. 3D Floor plan design is the best way to visualize the entire area of your house or apartment, this will give you the best ideas to visualize space and placement in possible ways. The 3D Floor Plan contains two Master Bedrooms with attached washrooms, a Living room, Kitchen Area, Dining Area & Car Garage by a 3D Floor Plan Designer.




