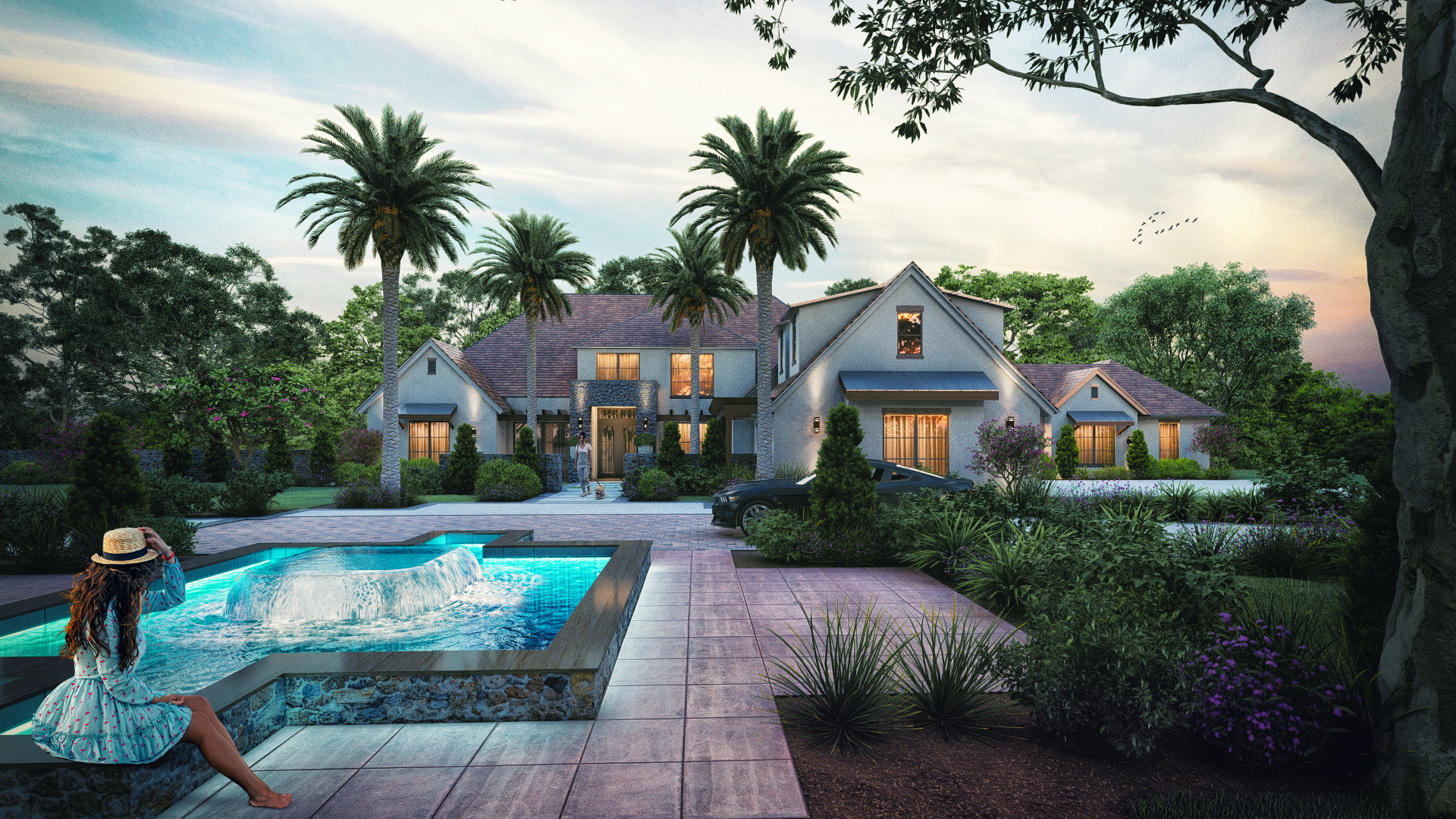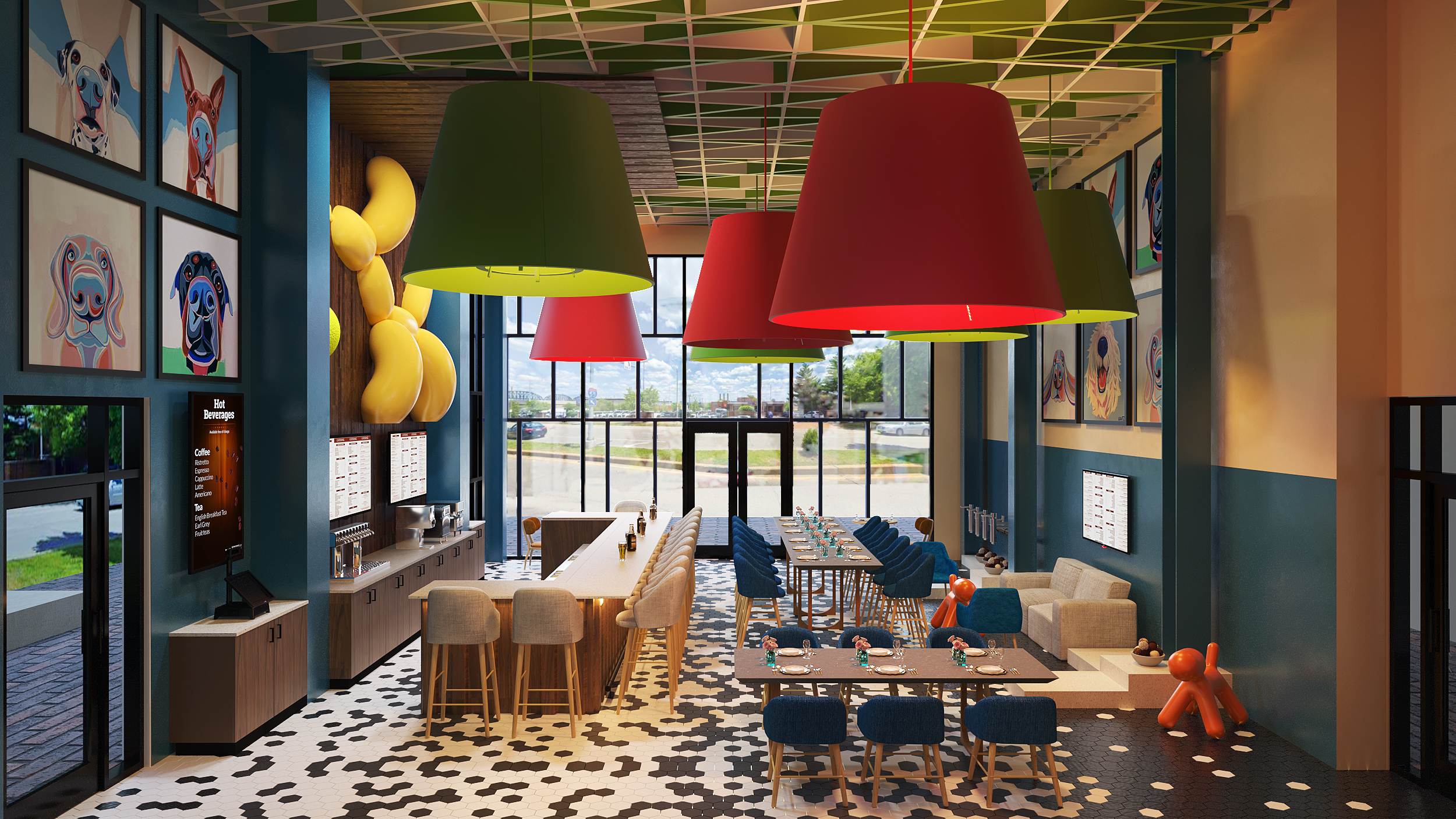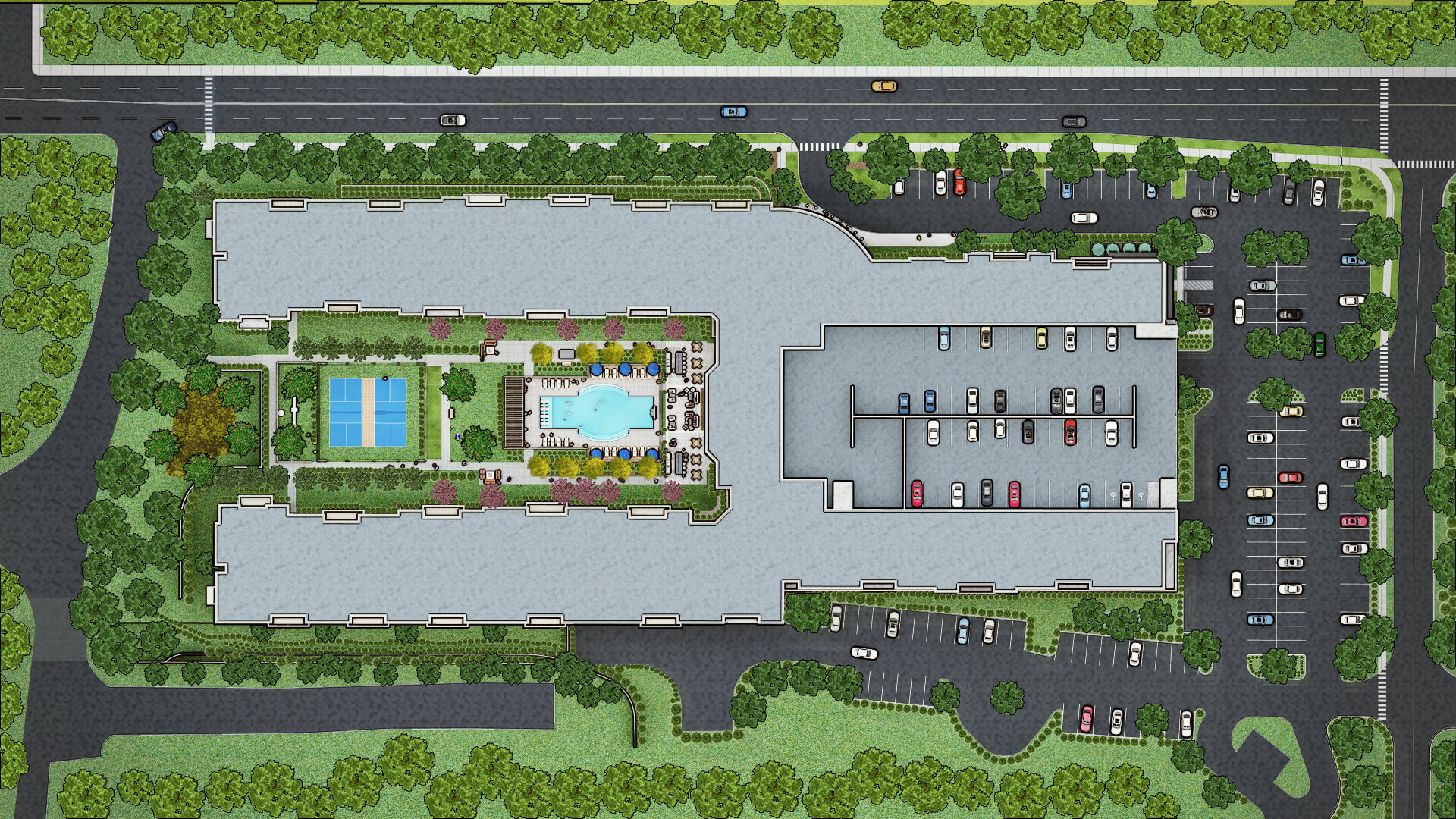What Yantram 3d Architectural Rendering Company Do
3D home floor plans

Here is a Modern and luxurious Apartment 3d Floor Plan Design by Architectural Animation Services, Philadelphia, Pennsylvania. The lighting and furniture give a Royal touch to this 3d-floor plan design idea. This 3d-floor design contains A Living room, Kitchen, Dining area, 2 master bedrooms & a balcony with a glass design for natural lighting or air circulation. 3D Home floor plan design assists real estate marketers and architects in explaining floor plans to clients. We can transform architects’ straight-line floor/site plans into top-quality 3D architectural animation this 3d floor design will give you the best ideas to visualize space and placement. 3D floor plan design is the best way to visualize the entire area of your house or apartment, this 3d floor design will give you the best ideas to visualize space and placement. Yantram 3D Floor Plan Commercial expert in 3d Floor plan design for hotels, restaurants, café, offices, shops, etc.
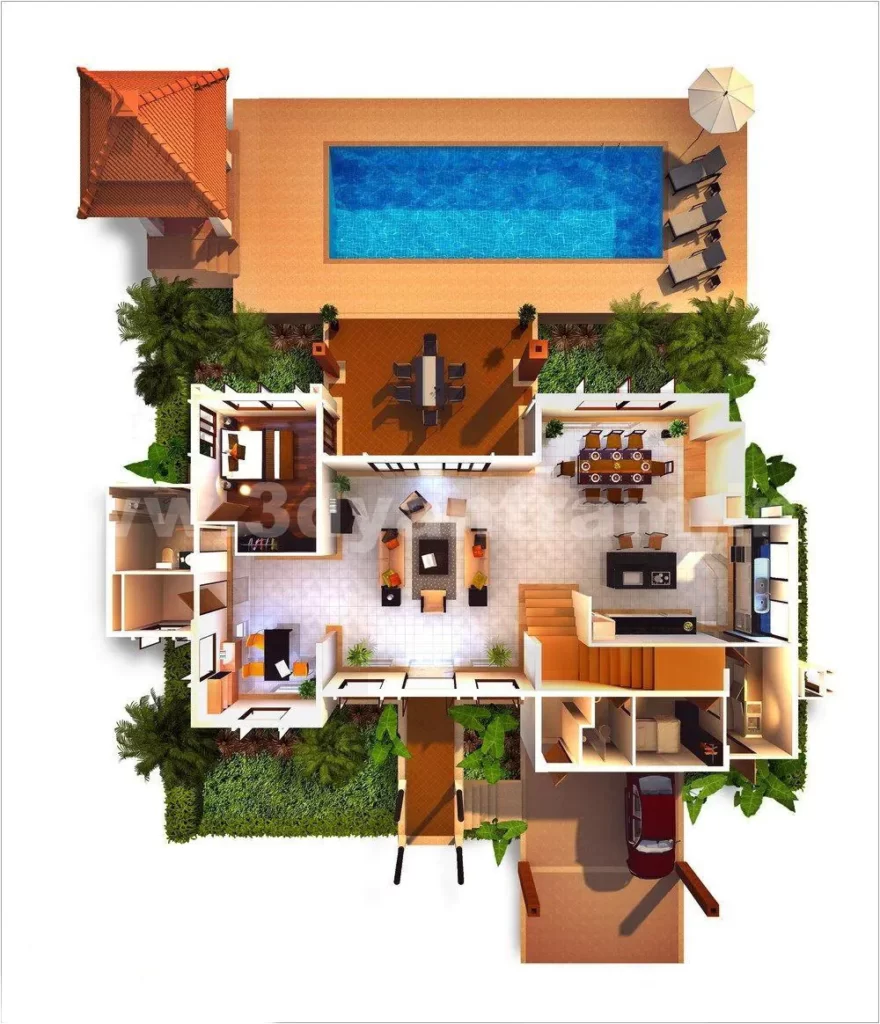
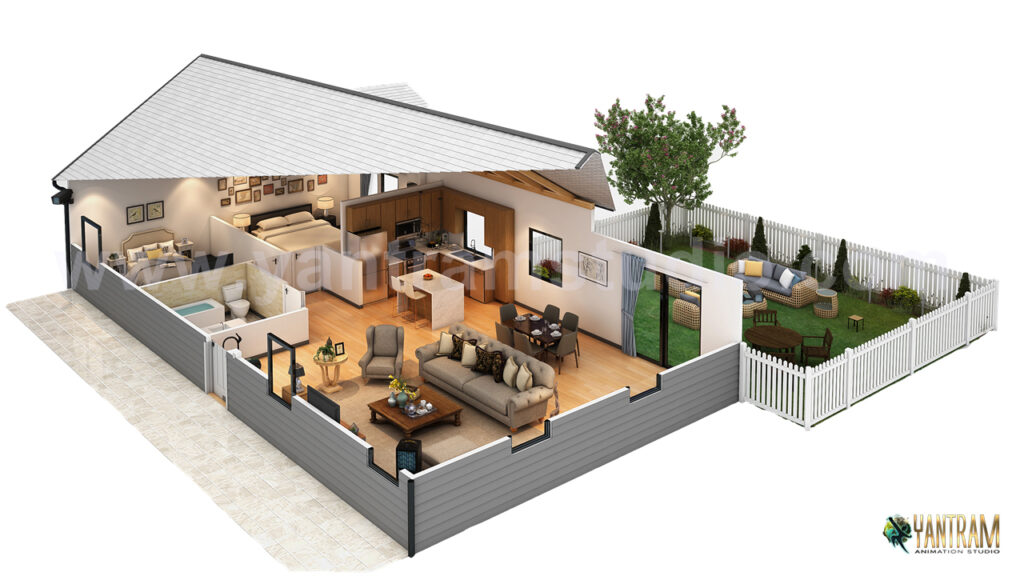
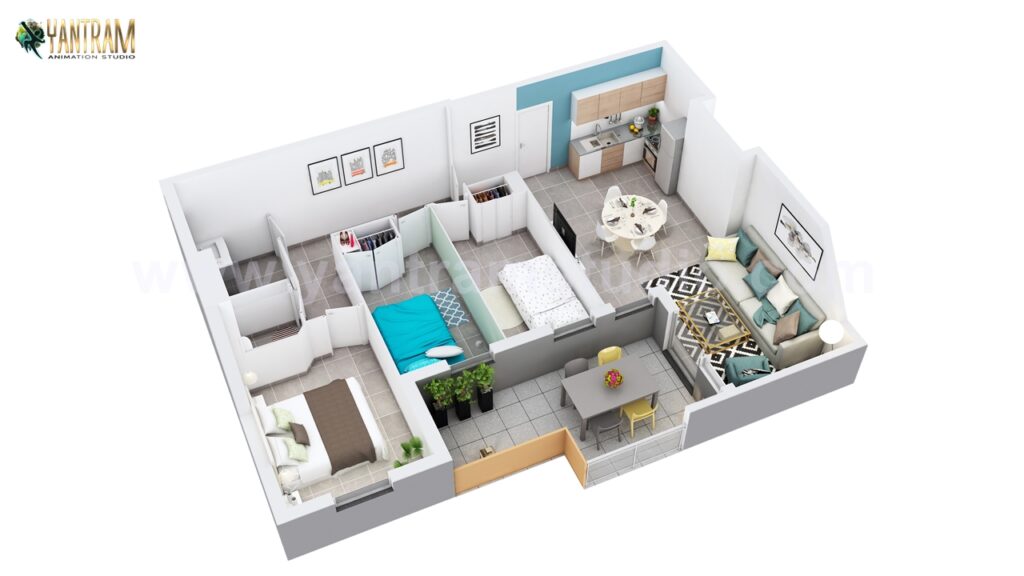
Explore the epitome of modern luxury with Yantram’s 3D floor design for a sophisticated apartment in Philadelphia, Pennsylvania. Our floor plan design seamlessly combines innovation and opulence, offering a glimpse into a contemporary living space characterized by sleek lines and premium finishes. Elevate your residential vision with Yantram, one of the leading floor plan design companies, as we transform ideas into visually stunning and functionally elegant spaces.
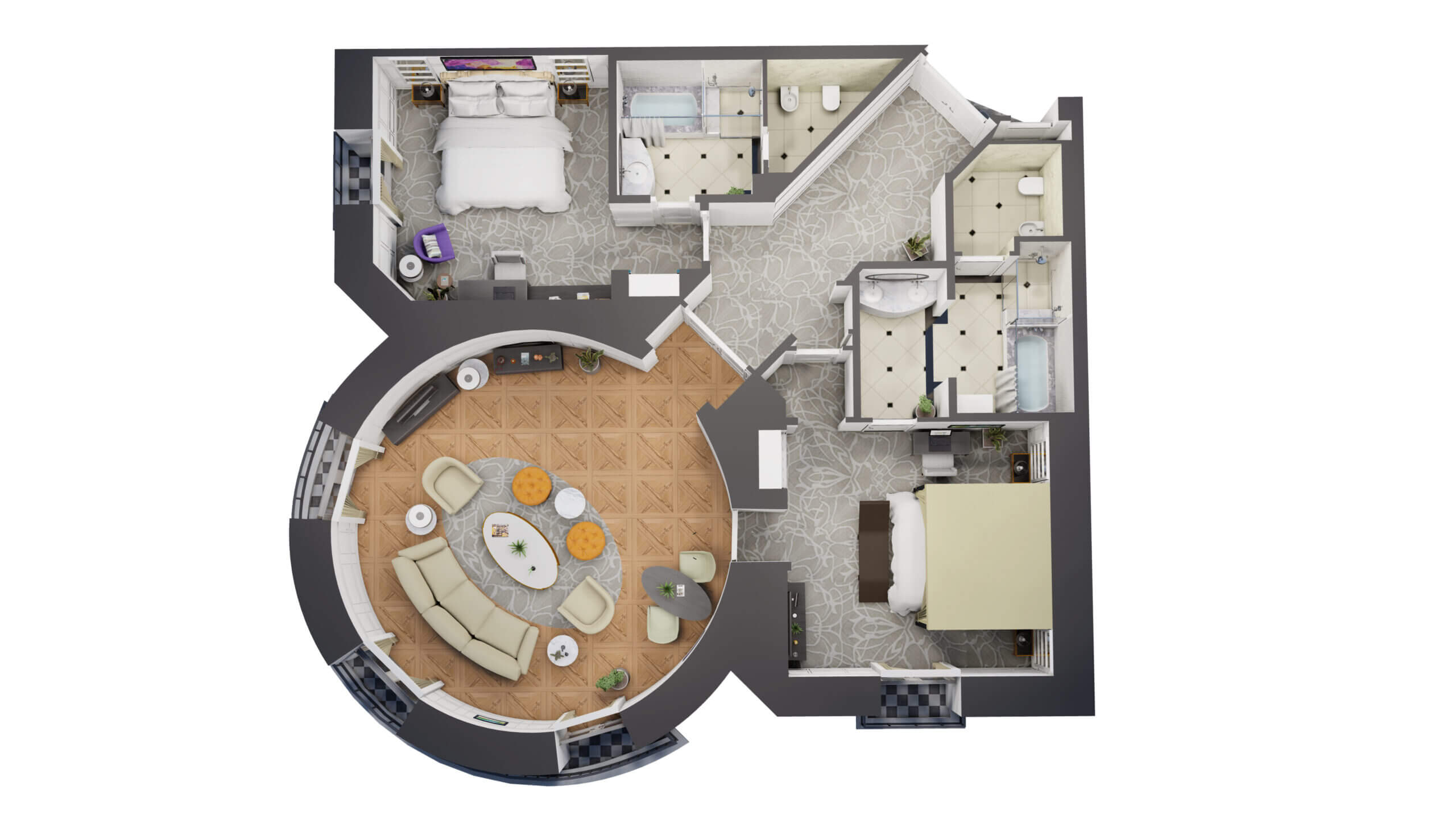
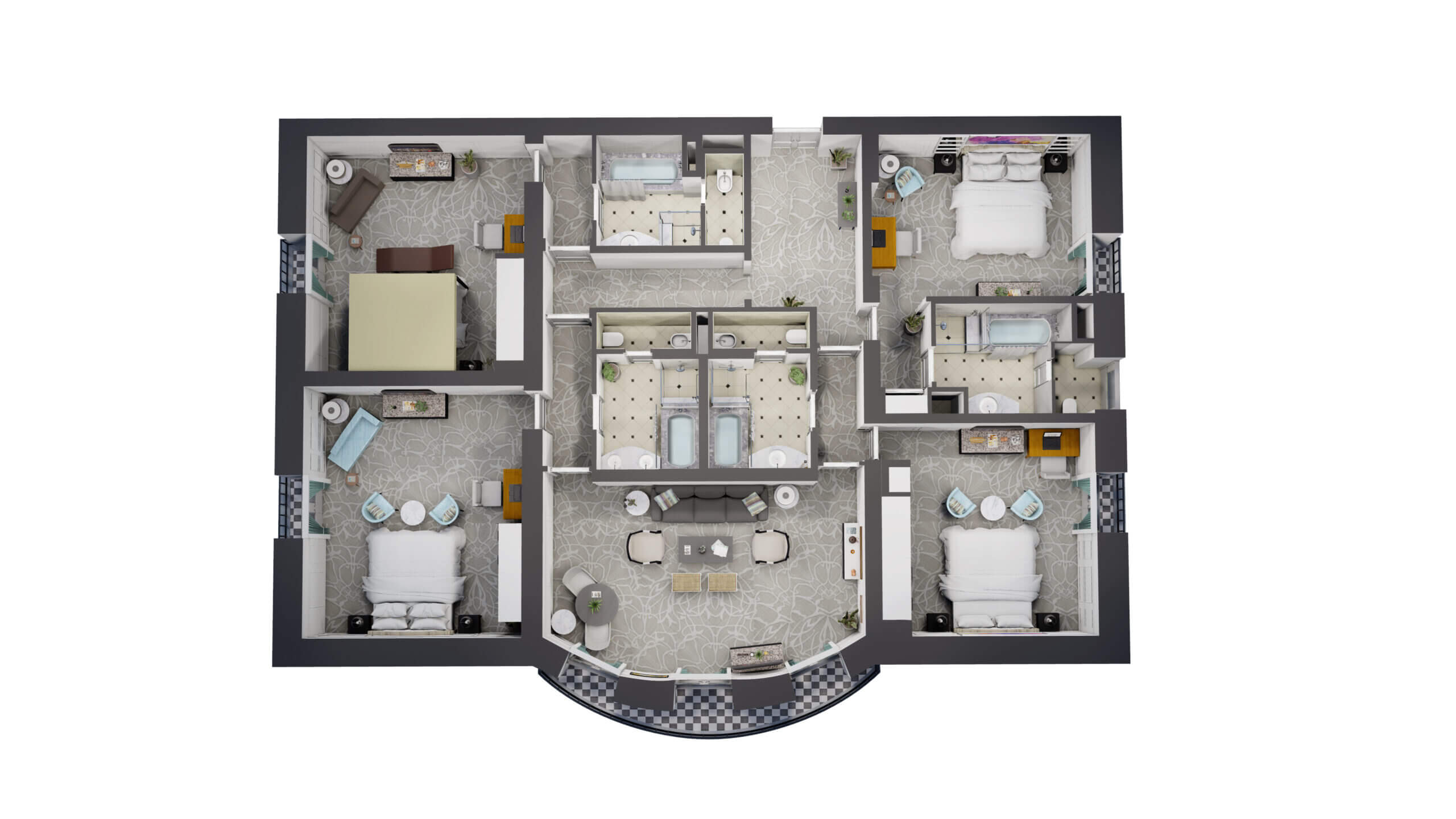

3d architectural walkthrough
Absolutely! For a 360° video where viewers can interact and navigate by moving their device. Yantram Architectural Design Studio develops 3D Virtual Reality (VR) video using 360 ° Video Walkthrough Interactive 3D animation in 4K resolution. how to run a 360 ° Walkthrough Virtual tour


