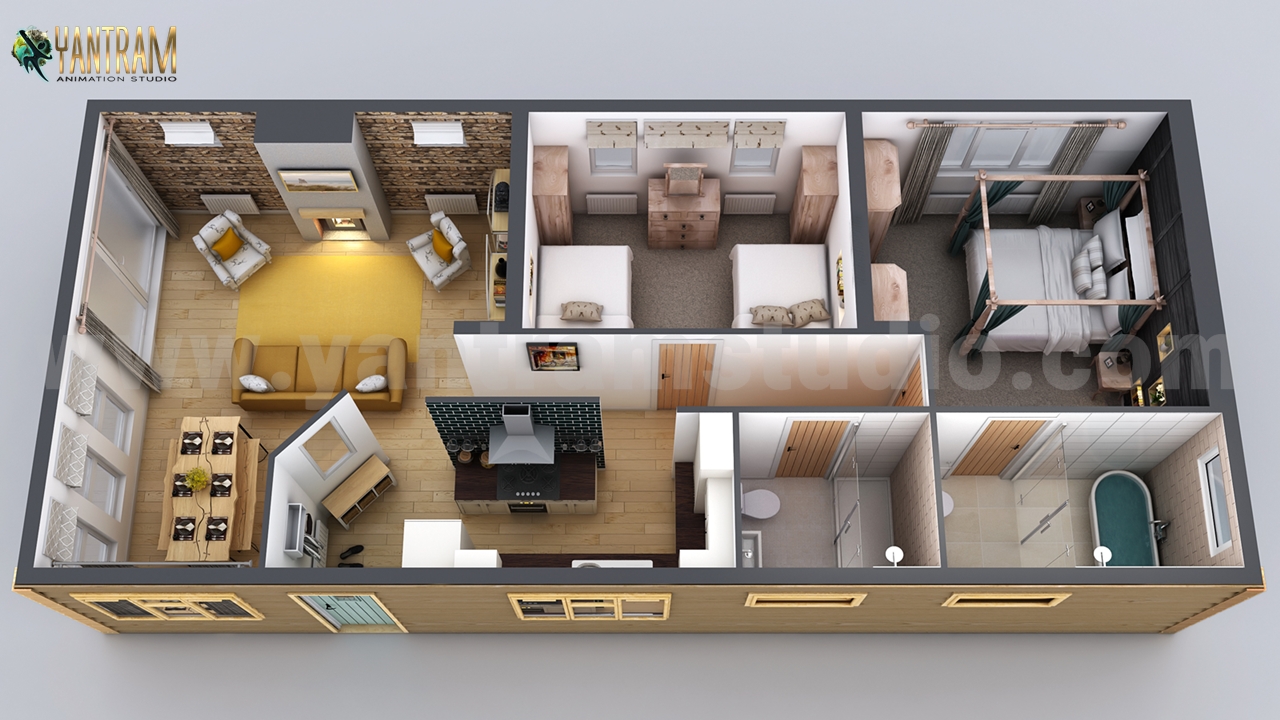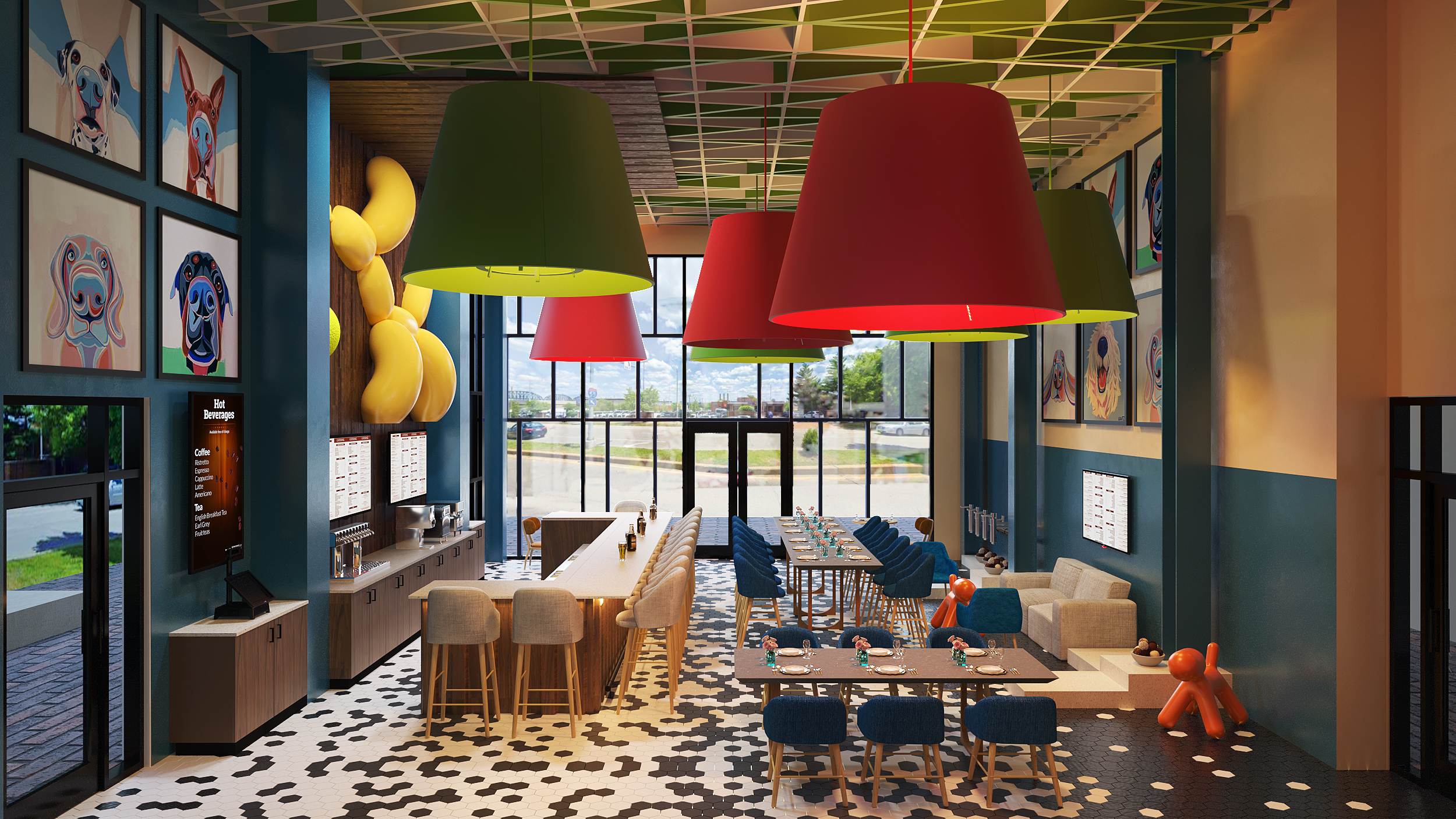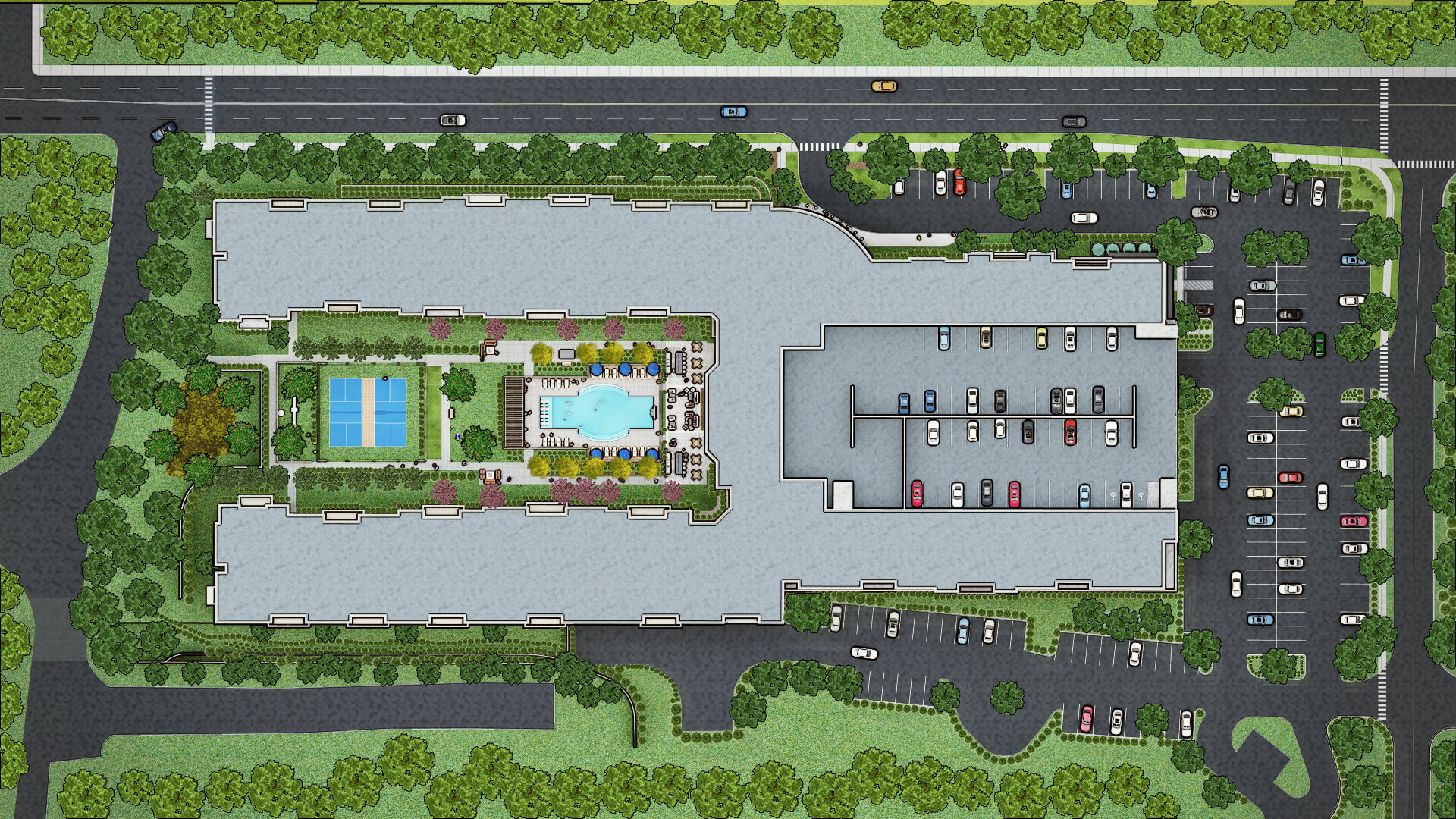Project 75: 2-Bedroom Residential 3D Floor Plan House Design
Client: 689. Ben
Location: Chicago – Illinois
This is a Small house 2- bedroom 3D floor design by Yantram Architectural Rendering Company. In this floor plan, there is a modern bedroom, a designed living room, and a decorative kitchen. These all are the creativity of our company, and we make that the client’s expectations are fulfilled surely, and we do serve our best, innovative ideas and creativity to clients.
We are providing services of Lighting, Texturing, Modeling, Rendering in Commercial and Residential areas likewise floor plans, hotel, home design, office layouts, apartments, bungalows, commercial buildings, etc.






