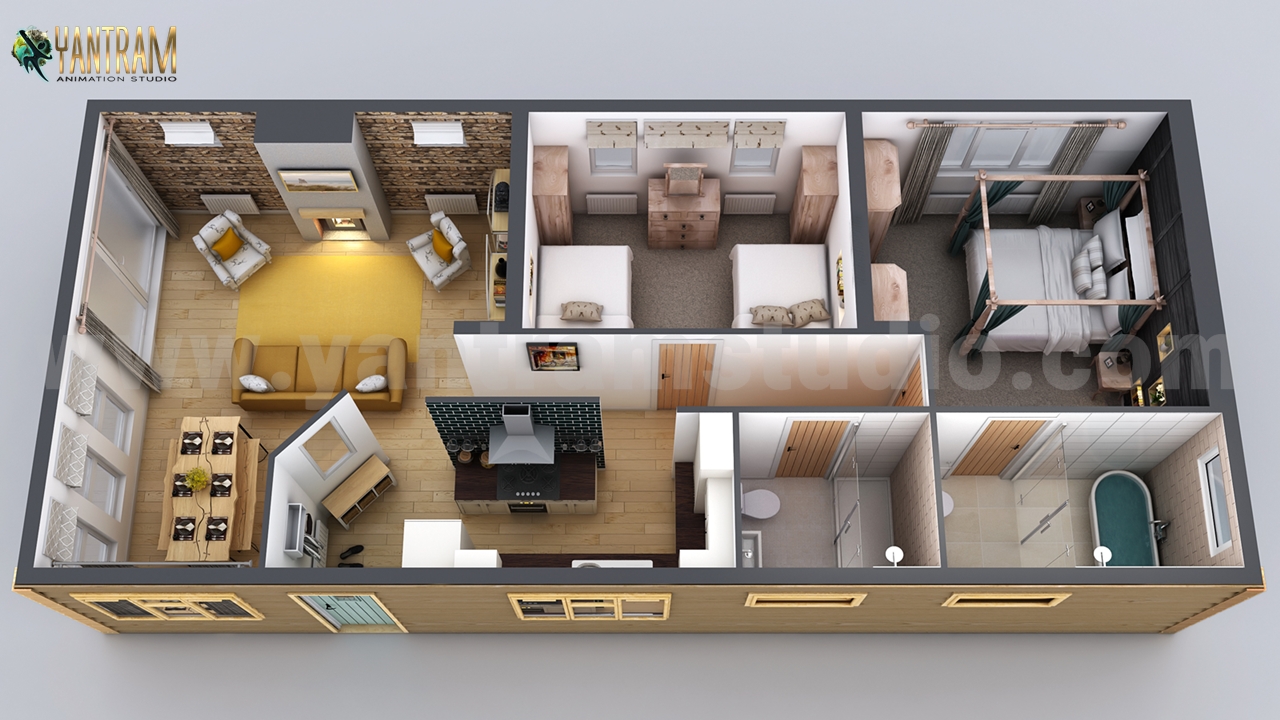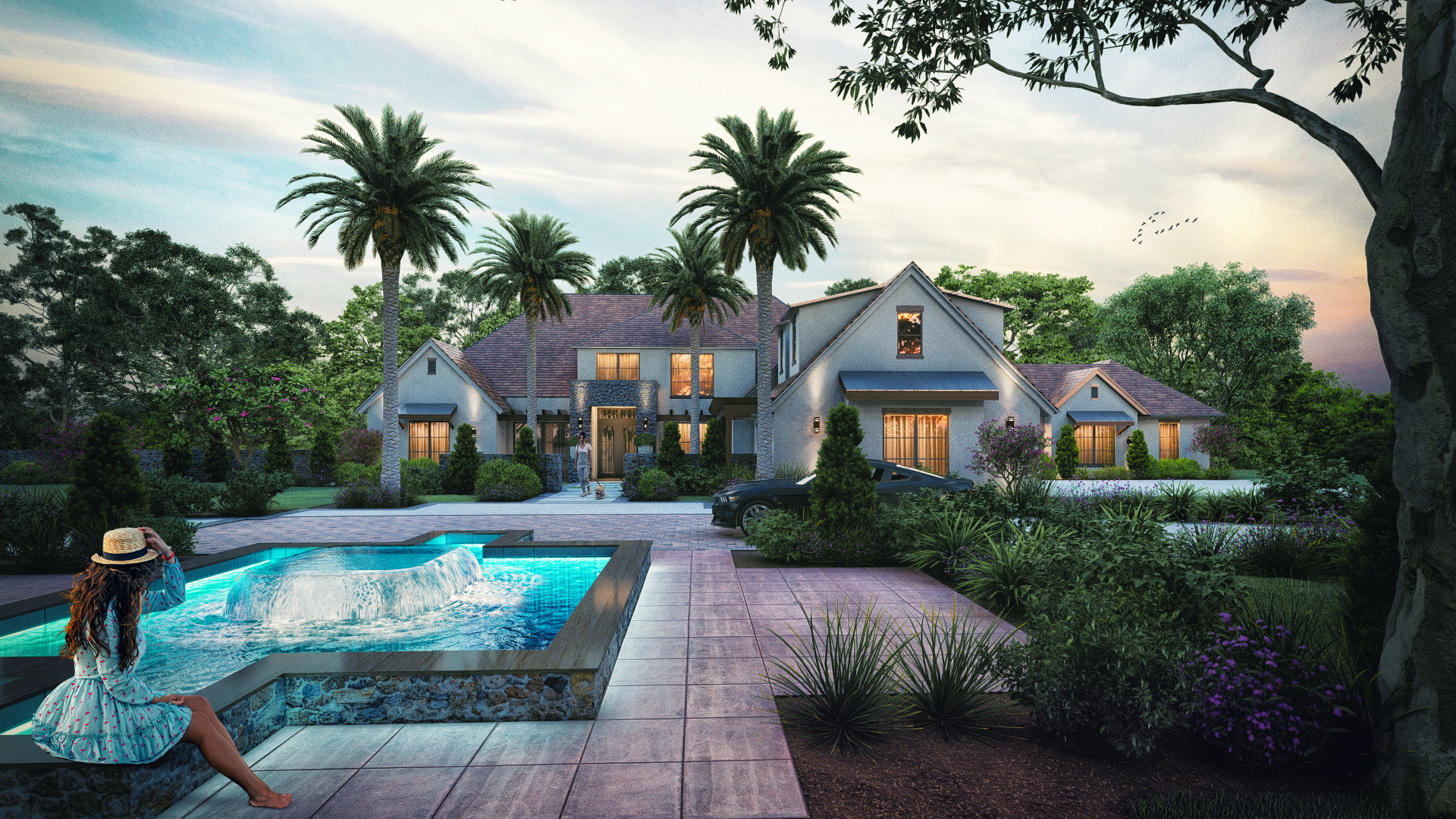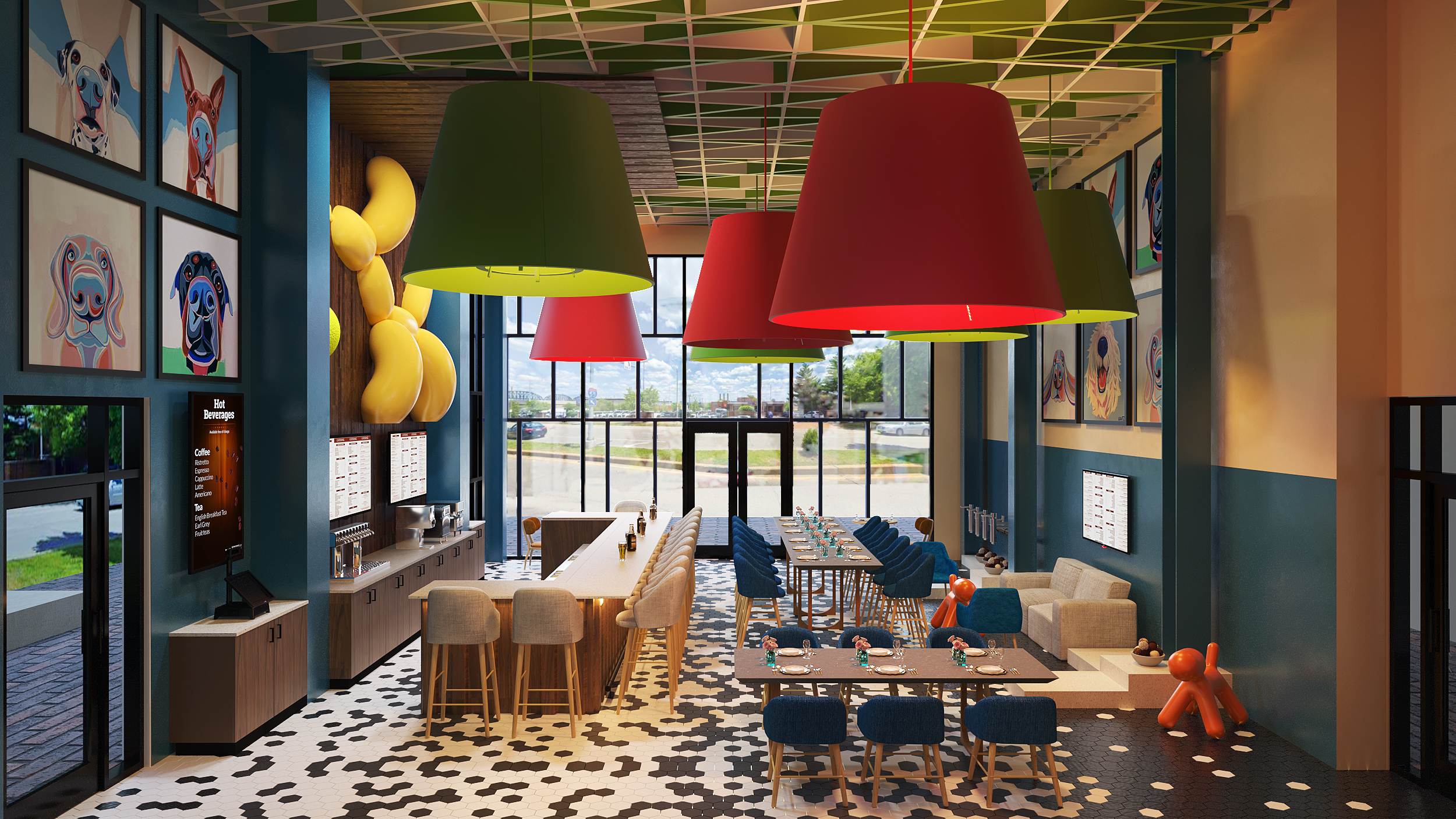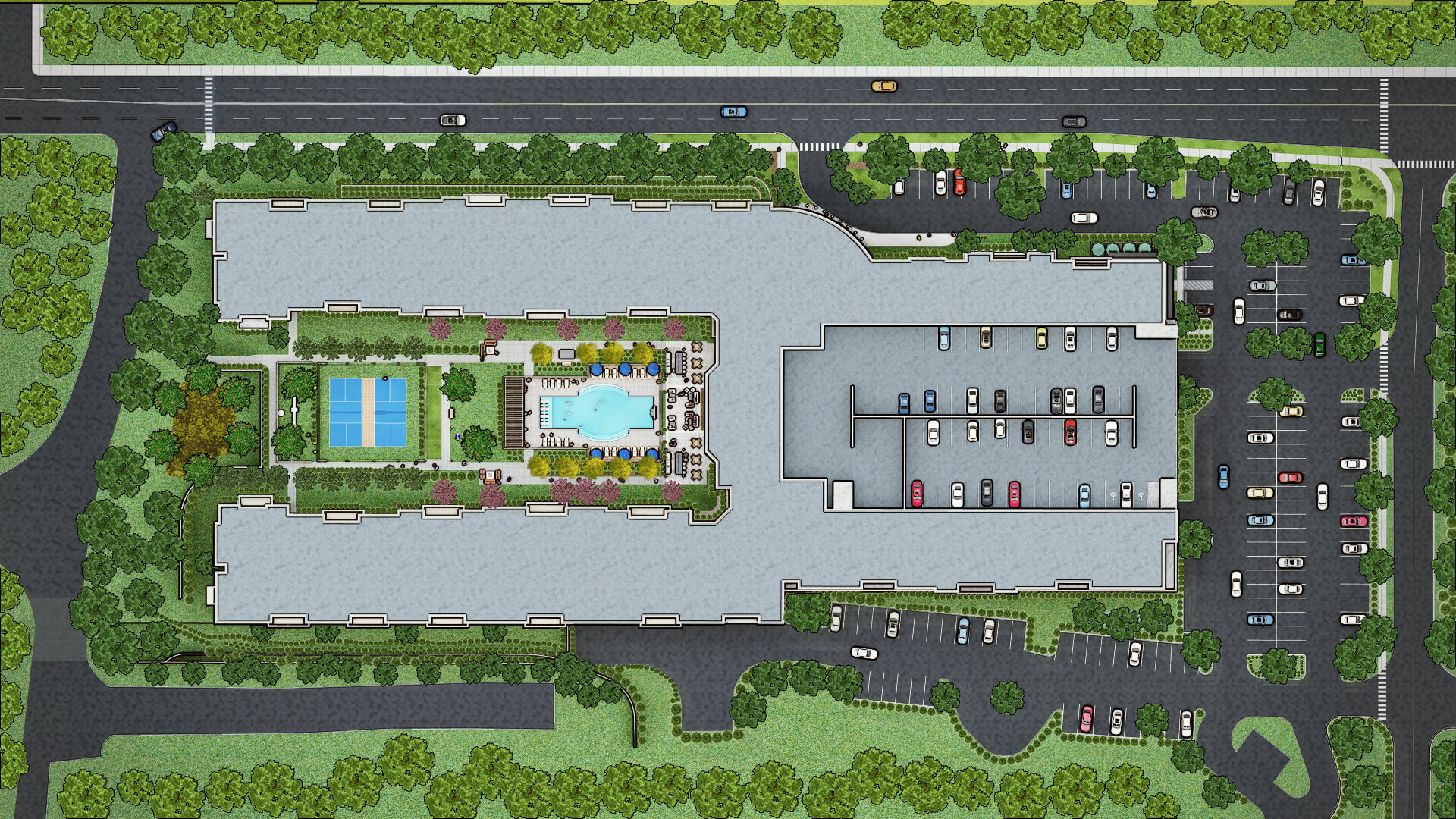Project 75: 2-Bedroom Residential 3D Floor Plan House Design
Client: 689. Ben
Location: Chicago – Illinois
This is a Small house 2- bedroom 3D floor design by Yantram Architectural Rendering Company. In this floor plan, there is a modern bedroom, a designed living room, and a decorative kitchen. These all are the creativity of our company, and we make that the client’s expectations are fulfilled surely, and we do serve our best, innovative ideas and creativity to clients.
We are providing services of Lighting, Texturing, Modeling, Rendering in Commercial and Residential areas likewise floor plans, hotel, home design, office layouts, apartments, bungalows, commercial buildings, etc.







It?s really a nice and helpful piece of information. I?m happy that you just shared this useful info with us. Please stay us informed like this. Thanks for sharing.
I really like your wp template, where did you get a hold of it from?
I loved as much as you will receive carried out right here. The sketch is attractive, your authored subject matter stylish. nonetheless, you command get bought an nervousness over that you wish be delivering the following. unwell unquestionably come more formerly again as exactly the same nearly a lot often inside case you shield this hike.
affordablecanvaspaintings.com.au is Australia Popular Online 100 percent Handmade Art Store. We deliver Budget Handmade Canvas Paintings, Abstract Art, Oil Paintings, Artwork Sale, Acrylic Wall Art Paintings, Custom Art, Oil Portraits, Pet Paintings, Building Paintings etc. 1000+ Designs To Choose From, Highly Experienced Artists team, Up-to 50 percent OFF SALE and FREE Delivery Australia, Sydney, Melbourne, Brisbane, Adelaide, Hobart and all regional areas. We ship worldwide international locations. Order Online Your Handmade Art Today.
I have read several good stuff here. Certainly worth bookmarking for revisiting. I wonder how much effort you put to create such a magnificent informative web site.
I have observed that in the world the present moment, video games would be the latest popularity with children of all ages. Many times it may be extremely hard to drag your son or daughter away from the activities. If you want the very best of both worlds, there are various educational gaming activities for kids. Great post.
Thanks for the suggestions you write about through this site. In addition, many young women who become pregnant don’t even make an effort to get health insurance coverage because they worry they won’t qualify. Although many states at this moment require that insurers produce coverage in spite of the pre-existing conditions. Premiums on these kinds of guaranteed plans are usually larger, but when taking into consideration the high cost of health care bills it may be a new safer way to go to protect a person’s financial future.
One thing is that while you are searching for a education loan you may find that you’ll want a cosigner. There are many conditions where this is true because you may find that you do not possess a past credit score so the lender will require that you’ve got someone cosign the financial loan for you. Good post.
It?s onerous to search out educated folks on this matter, however you sound like you recognize what you?re talking about! Thanks
The root of your writing while appearing reasonable at first, did not really sit well with me personally after some time. Somewhere within the paragraphs you actually were able to make me a believer but only for a while. I nevertheless have a problem with your leaps in assumptions and one might do nicely to fill in all those gaps. When you can accomplish that, I will undoubtedly be impressed.
Many thanks for this article. I’d also like to convey that it can often be hard when you’re in school and starting out to establish a long credit rating. There are many college students who are simply trying to make it through and have a lengthy or good credit history are often a difficult thing to have.
Thanks for the ideas you have shared here. Something else I would like to express is that personal computer memory needs generally rise along with other developments in the technological know-how. For instance, when new generations of processor chips are introduced to the market, there is usually a related increase in the scale calls for of both the personal computer memory in addition to hard drive room. This is because software program operated simply by these processor chips will inevitably surge in power to benefit from the new technological know-how.
Wow, incredible blog structure! How lengthy have you been blogging for? you make blogging look easy. The overall glance of your web site is excellent, let alone the content!
F*ckin? remarkable things here. I am very glad to see your article. Thanks a lot and i’m looking forward to contact you. Will you kindly drop me a e-mail?
I?ve recently started a site, the information you offer on this site has helped me greatly. Thanks for all of your time & work.
It’s my opinion that a home foreclosure can have a important effect on the client’s life. Real estate foreclosures can have a Seven to decade negative influence on a applicant’s credit report. A borrower who has applied for home financing or virtually any loans for example, knows that a worse credit rating is actually, the more complicated it is to acquire a decent bank loan. In addition, it may possibly affect a borrower’s capability to find a good place to let or hire, if that gets the alternative real estate solution. Thanks for your blog post.
It?s really a great and useful piece of information. I?m happy that you simply shared this helpful information with us. Please keep us up to date like this. Thank you for sharing.
I have not checked in here for some time since I thought it was getting boring, but the last several posts are great quality so I guess I?ll add you back to my everyday bloglist. You deserve it my friend 🙂
The very root of your writing whilst sounding reasonable in the beginning, did not work properly with me after some time. Somewhere within the paragraphs you actually managed to make me a believer unfortunately only for a short while. I however have a problem with your leaps in assumptions and you would do nicely to help fill in all those breaks. In the event you actually can accomplish that, I could definitely end up being amazed.
Thanks for the ideas you discuss through your blog. In addition, quite a few young women which become pregnant tend not to even try and get health care insurance because they are concerned they won’t qualify. Although a few states right now require that insurers provide coverage no matter the pre-existing conditions. Costs on these kind of guaranteed plans are usually greater, but when with the high cost of medical treatment it may be the safer way to go to protect your current financial future.
It is indeed my belief that mesothelioma is actually the most fatal cancer. It contains unusual features. The more I actually look at it the more I am persuaded it does not respond like a real solid human cancer. If mesothelioma is often a rogue virus-like infection, hence there is the chance of developing a vaccine and offering vaccination for asbestos subjected people who are open to high risk involving developing upcoming asbestos linked malignancies. Thanks for giving your ideas for this important ailment.
I?ve recently started a web site, the info you provide on this website has helped me greatly. Thanks for all of your time & work.
Wow, wonderful blog format! How long have you been blogging for? you made blogging glance easy. The entire look of your website is magnificent, let alone the content material!
Thank you, I’ve recently been looking for info approximately this subject for ages and yours is the greatest I’ve discovered till now. However, what in regards to the bottom line? Are you sure concerning the supply?
Good write-up, I am normal visitor of one?s blog, maintain up the excellent operate, and It is going to be a regular visitor for a long time.
I mastered more new things on this fat loss issue. One particular issue is a good nutrition is tremendously vital whenever dieting. An enormous reduction in junk food, sugary food, fried foods, sugary foods, beef, and white-colored flour products can be necessary. Holding wastes unwanted organisms, and poisons may prevent targets for losing belly fat. While specific drugs quickly solve the problem, the bad side effects are not worth it, plus they never supply more than a short-term solution. It can be a known idea that 95 of dietary fads fail. Thank you for sharing your thinking on this blog.
It?s really a great and helpful piece of information. I am glad that you shared this useful info with us. Please keep us up to date like this. Thank you for sharing.
Dealonomy
Spot on with this write-up, I actually assume this web site wants far more consideration. I?ll in all probability be again to read way more, thanks for that info.
Hi, i believe that i saw you visited my weblog so i came to ?go back the choose?.I’m attempting to to find issues to enhance my web site!I suppose its ok to make use of some of your concepts!!
You should take part in a contest for among the best blogs on the web. I’ll advocate this site!
whoah this blog is excellent i love reading your posts. Keep up the good work! You know, many people are hunting around for this information, you could help them greatly.
whoah this blog is fantastic i like studying your articles. Stay up the good paintings! You know, many persons are searching around for this information, you can help them greatly.
marketing dentists
I?m not sure where you are getting your info, but good topic. I needs to spend some time learning more or understanding more. Thanks for excellent info I was looking for this info for my mission.
I know this if off topic but I’m looking into starting my own blog and was wondering what all is needed to get set up? I’m assuming having a blog like yours would cost a pretty penny? I’m not very web smart so I’m not 100 sure. Any tips or advice would be greatly appreciated. Appreciate it
free porn
monkey spank
google ads
fraud site
fake website
for free
bad reviews
fraudulent business
rip off
Dazu ist die Registrierung mit Identitätsnachweis bei einem Online Glücksspiel Anbieter erforderlich.
Das Spielangebot im Online Casino fällt aber weitaus größer aus mit viel mehr Spielen und einer bunten Vielfalt.
Casinospiele können zu problematischem Spielverhalten führen und süchtig
machen.
Das 4-Sterne „Atlantic Grand Hotel“ liegt im Herzen der Bremer Innenstadt, nur wenige
Schritte von der Spielbank und den wichtigsten Sehenswürdigkeiten entfernt.
Um sicherzustellen, dass nur berechtigte Personen Zutritt zur Spielbank erhalten, werden direkt am Eingang
die Identität und das Alter geprüft. Zudem bieten im modernen Automaten-Spielsaal etwa 120 Spielautomaten der neuesten Generation abwechslungsreiches
Entertainment. An etwa 10 Spieltischen gehört neben dem schnellen American Roulette, dem fairen Black Jack auch das aufregende Kartenspiel Poker zum Angebot der Spielbank.
Weitere Parkmöglichkeiten und aktuelle Informationen zur Verfügbarkeit finden man unter
Beide bieten ausreichend Stellplätze und eine bequeme Anbindung zur Spielbank.
Aus Cuxhaven oder Bremerhaven, über die A27 und die Ausfahrt Bremen-Überseestadt, weiter zur B6 Richtung Centrum.
Bremen ist nicht nur der Name der Hansestadt, sondern auch der
Name des Bundeslandes, den die Stadt gemeinsam mit Bremerhaven bildet.
Regelmäßig finden Texas Holdem Turniere und Omaha Poker Turniere
statt.
References:
https://online-spielhallen.de/tipico-casino-login-ihr-einfacher-zugang-zur-casinowelt/
fake company
con artists
The casino lets you claim up to 4 welcome bonuses and 200 free spins
which you can spend on Fruit Zen/Starburst. Our responsible gaming section provides direct links to
professional organizations including BeGambleAware
and GamCare, ensuring players have access to expert guidance and counseling services.
Our comprehensive responsible gaming framework combines advanced technological tools with dedicated support resources to ensure every player maintains healthy gaming habits.
Whether you prefer credit cards, e-wallets, or digital
currencies, King Billy’s payment infrastructure delivers seamless financial management with processing times optimized for Australian players.
Partnering with the best developers in the gaming industry, we bring you software from renowned
names like Playtech, NetEnt, Wazdan, BGaming,
Quickspin, and Endorphina. For an added edge, our advanced poker versions
feature special bonus payouts to enhance your winnings. To get started,
all you need is a reliable internet connection, a registered account, and
sufficient funds. Enjoy timeless classics such as baccarat, roulette, blackjack, and craps in a truly authentic casino atmosphere.
Keep in mind that while in demo play, betting limits may be reduced,
and real winnings cannot be achieved. Don’t forget
to apply the special King Billy bonus codes for maximum rewards.
This collaboration is intended to ensure a secure, fair gaming experience tailored
to the Australian market. Each product has been thoughtfully designed
to offer unique features, including immersive graphics,
engaging themes, and smooth gameplay across devices.
If you would like to join the VIP club, the first step would
be to set up an account and make your first deposit. It is designed for loyal players
and, if you join, you will be able to enjoy unique
perks and benefits at every level. Players have the opportunity to unlock 20 free spins each
day by engaging with certain games, such as Aztec Magic Deluxe or Book of Pyramids.
It is understood that cashback at the highest level comes with
zero wagering requirements, which is said to enable players to enjoy their winnings without restrictions.
References:
https://blackcoin.co/winspirit-bonus-code-a-comprehensive-gaming-guide-to-casino-bonuses-in-australia/
The names of the vowel letter u and the semivowel letters w and y are pronounced with a beginning
consonant sound. The names of the consonant letters f, h, l, m, n, r, s, and x are pronounced with a beginning vowel
sound. Problems arise occasionally when the following
word begins with a vowel letter but actually starts with
a consonant sound, or vice versa. In algebra, the letter “A” along with
other letters at the beginning of the alphabet is used to represent known quantities.
In most languages that use the Latin alphabet, ⟨a⟩ denotes an open unrounded vowel, such
as /a/, /ä/, or /ɑ/.
The Italic form ⟨ɑ⟩, also called script a, is often used
in handwriting; it consists of a circle with
a vertical stroke on its right. The latter form
is commonly used in handwriting and fonts based on it, especially fonts intended to be read by children, and is also found in italic type.
Before a vowel sound an is usual These are due to fronting,
that is to say, pronouncing the sound more toward the front
of the mouth, or to rounding, slightly rounding the lips, which has the effect of causing the sound to
be pronounced higher in the mouth. The name of the letter in the Phoenician period resembled the Hebrew name aleph meaning “ox”;
the form is thought to derive from an earlier symbol resembling the head of an ox.
Once you receive the supplier registration approval notification, as
a registered supplier, you can participate in public procurement.
References:
https://blackcoin.co/best-live-dealer-online-casinos-in-australia/
paypal casinos online that accept
References:
https://jobs.askpyramid.com/companies/online-casino-mit-paypal-einzahlung-die-top-casinos-im-vergleich
online casino real money paypal
References:
https://beaunex.net
online casino for us players paypal
References:
https://somalibidders.com/employer/online-casino-australia-top-real-money-casino-list/
immunize la
Message contains
hand job
It?s really a nice and useful piece of info. I am glad that you shared this helpful info with us. Please keep us up to date like this. Thanks for sharing.
I like what you guys are up too. Such smart work and reporting! Carry on the excellent works guys I have incorporated you guys to my blogroll. I think it’ll improve the value of my web site 🙂
Hello! Do you know if they make any plugins to help with SEO? I’m trying to get my blog to rank for some targeted keywords but I’m not seeing very good results. If you know of any please share. Thank you!
fraudulent company
admin@dentalfast.co
Direct email
Weight loss
free porn
Apply now
o360 o360
black face
Good day! Would you mind if I share your blog with my myspace group? There’s a lot of people that I think would really appreciate your content. Please let me know. Thanks
Unsecured credit
Pure profit