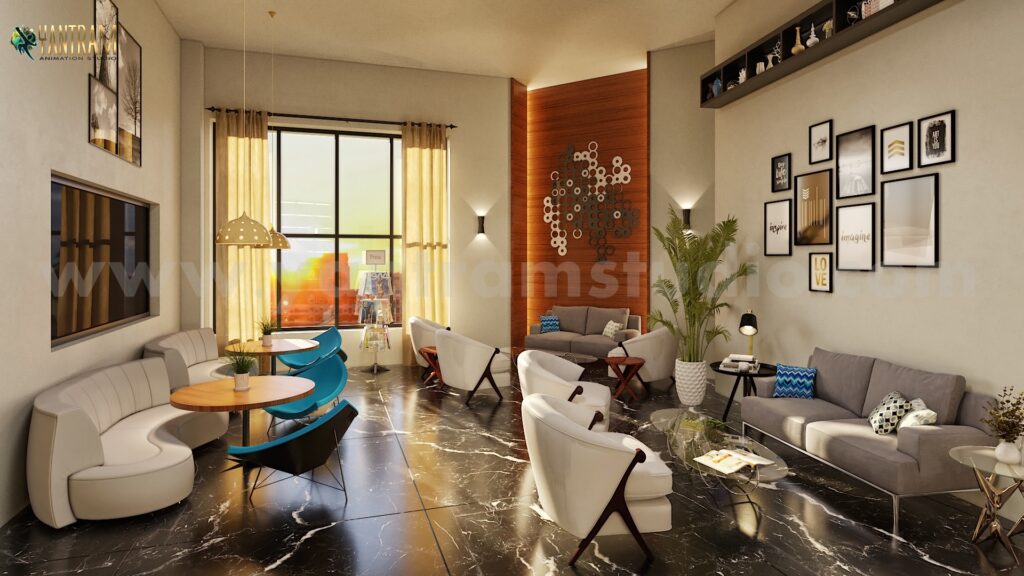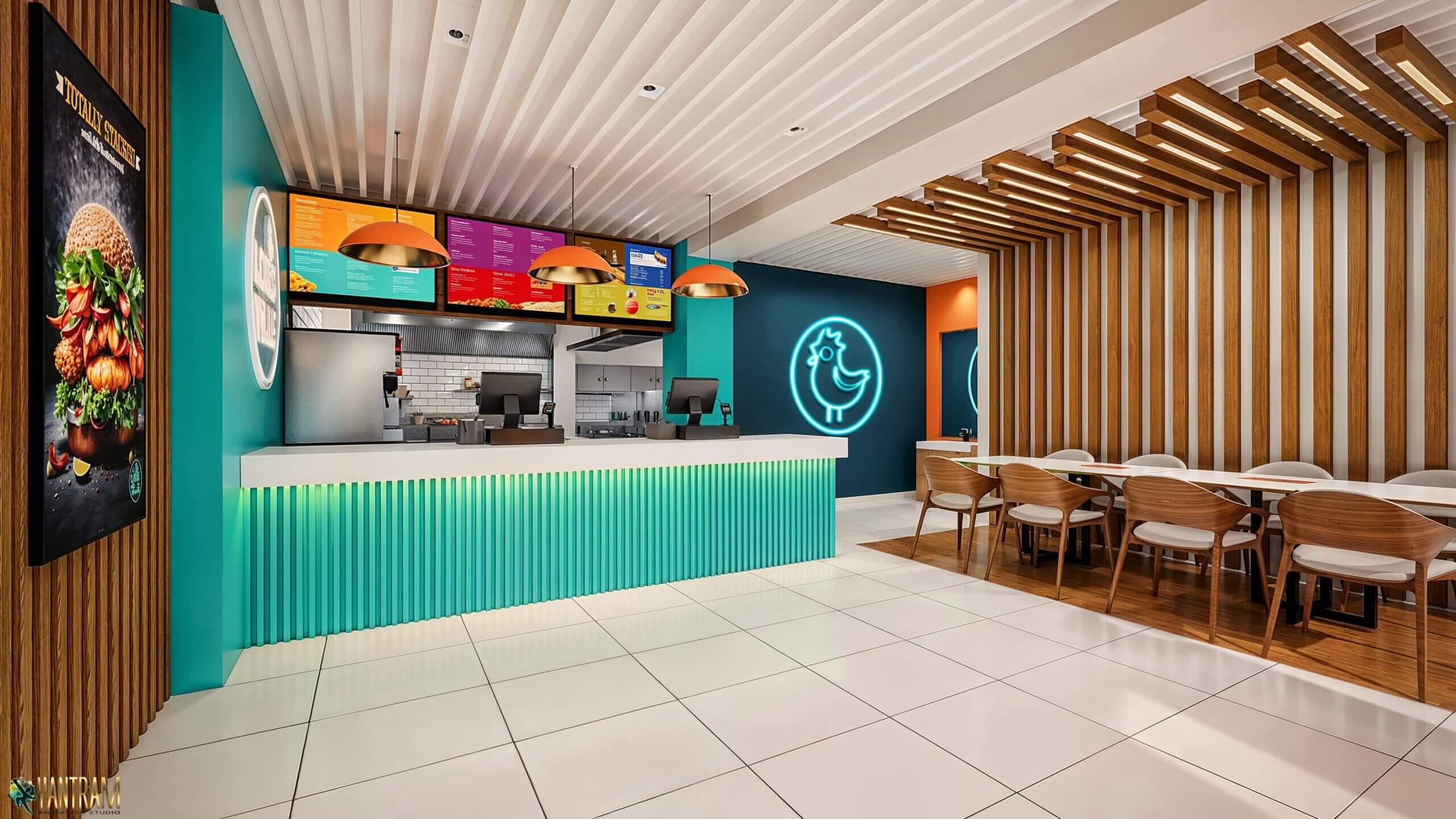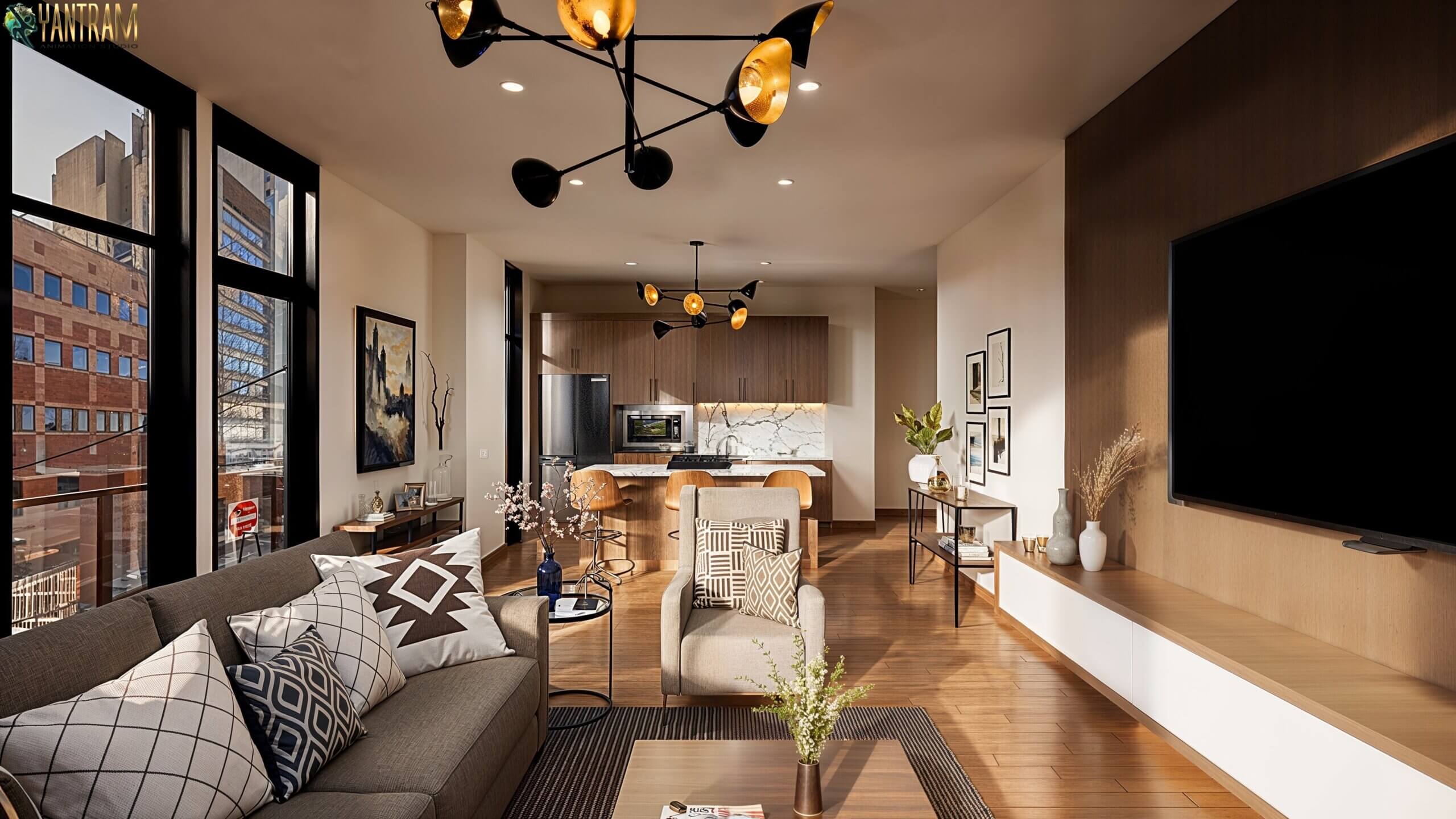Project 2658 Restaurant lounge & Waiting area 3D Interior design concept
Client: 955 Ryan
Location: Vancouver – Canada
There is showing like luxurious hotel waiting lounge. It’s a very specious and rich place to waiting with together. There is long and curved sofa set which is design by 3D interior design firms. Waiting lounge design by architectural and design services. There is coffee table & LED light adjust and design by 3D interior design firms. Large window is most visible to enter sunlight via a window. Waiting room looks totally well furnished and the wall is designable with different colours by architectural animation services.
Architectural Design Studio , 3D interior design firms, Architectural Animation Services , Architectural Studio , Architectural Modeling Firm , Architectural Visualisation Studio , Architectural And Design Services , Architectural Rendering Companies , 3d Architectural Design, 3D interior design firms, 3d interior designers, interior design firms, interior design for home, architectural interior rendering, 3d interior modeling, home renovation concept, interior design images, 3D interior design firms , interior concept drawings, architectural design home plans, architectural interior rendering, house renderings, photorealistic 3d rendering, residential renderings studio, 3d interior modeling companies, 3d interior design, restaurant, waiting area, lounge space, interior decor, restaurant interior.





