What Yantram 3D Architectural Animation Company Do
3D Architectural Visualisation Service
Yantram’s 3D Architectural Visualization Service transforms chicken shops into vibrant, inviting spaces through realistic digital renderings and animations.
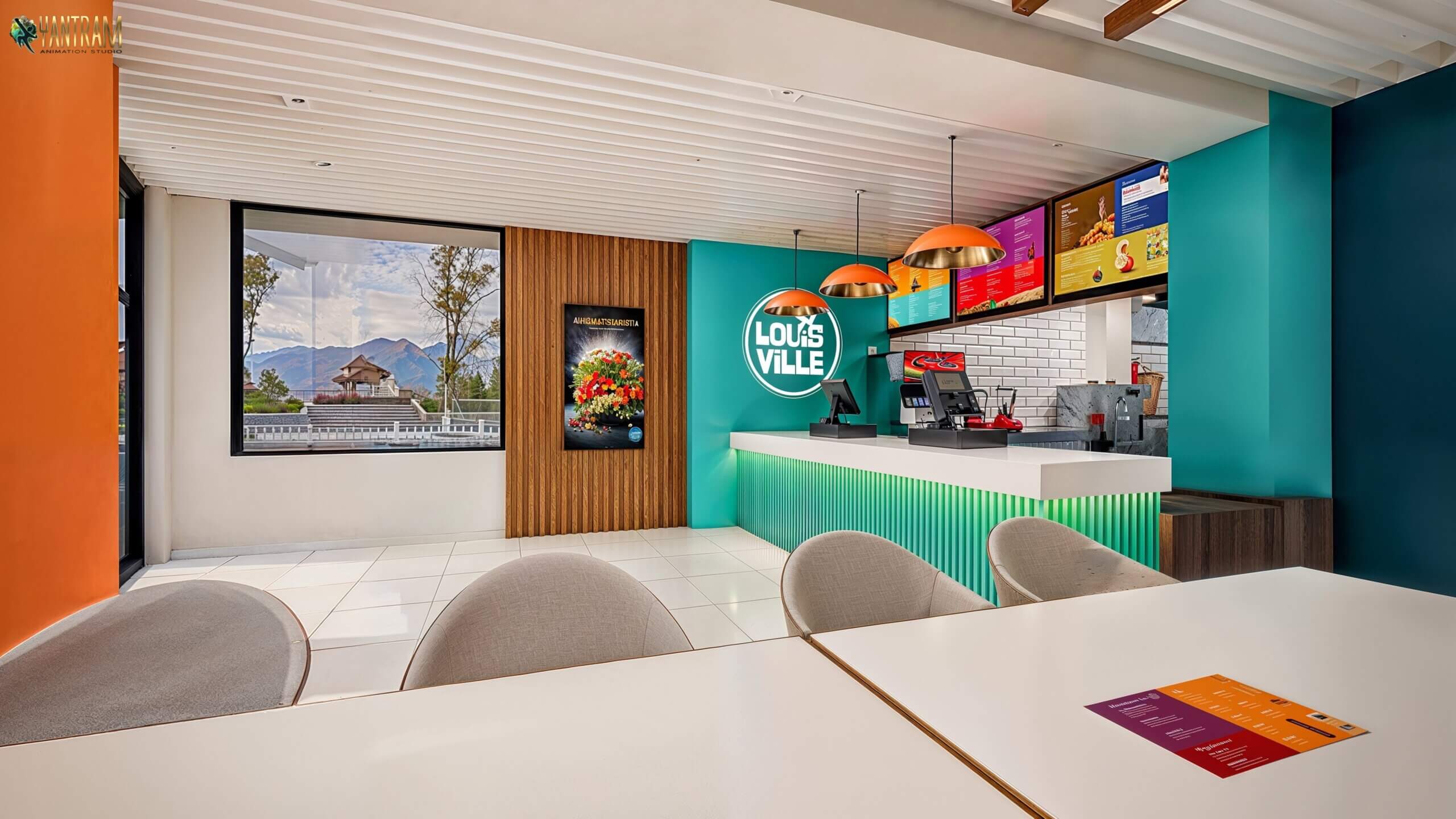
Architectural Interior Company
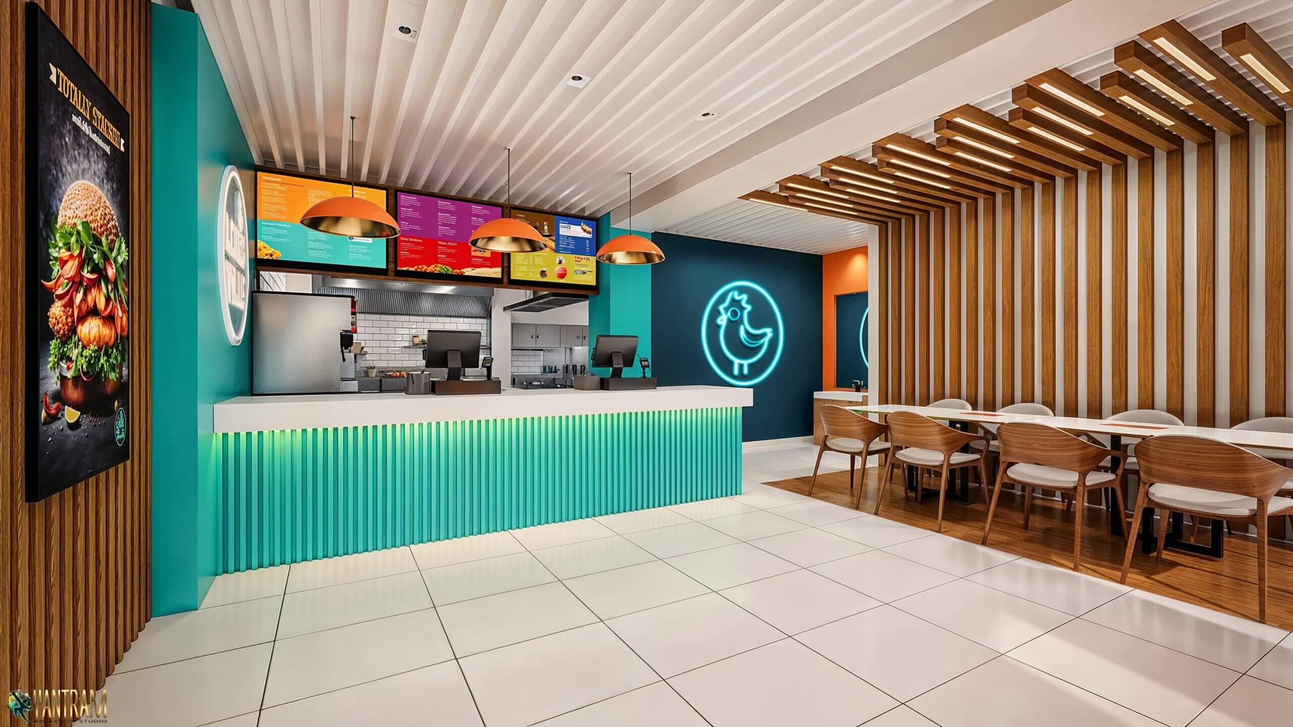
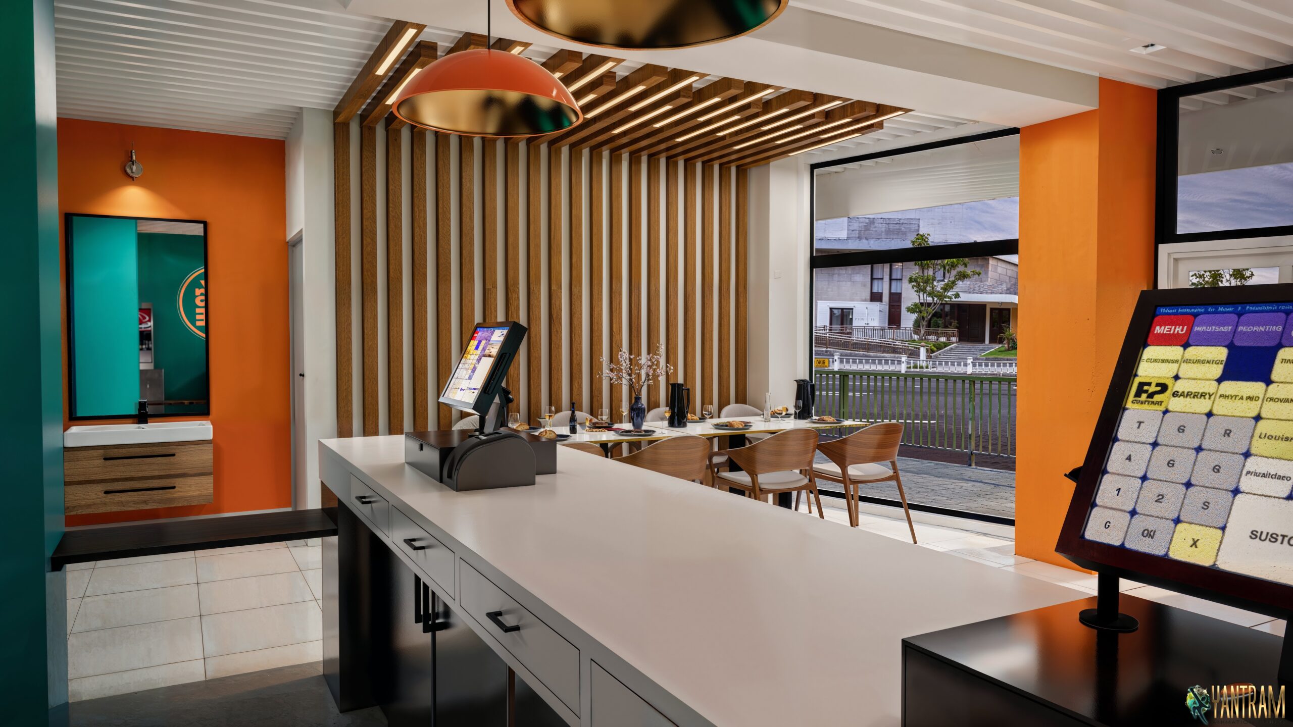
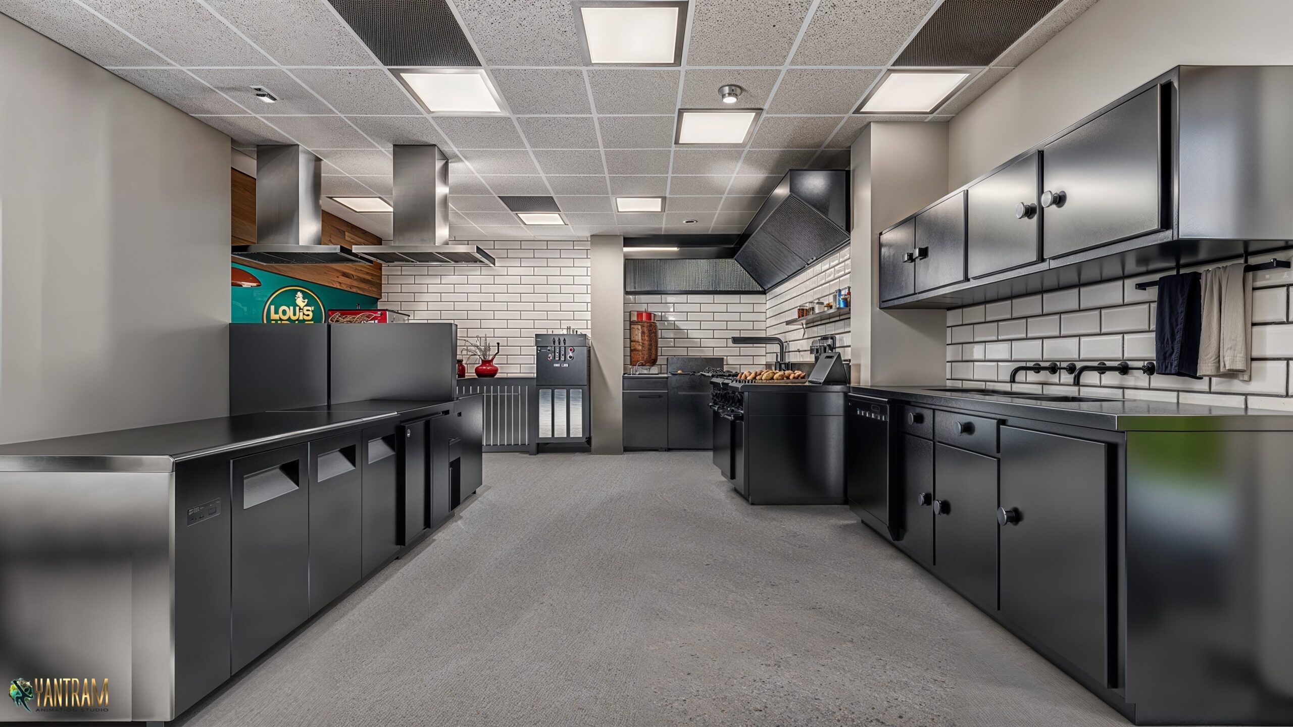
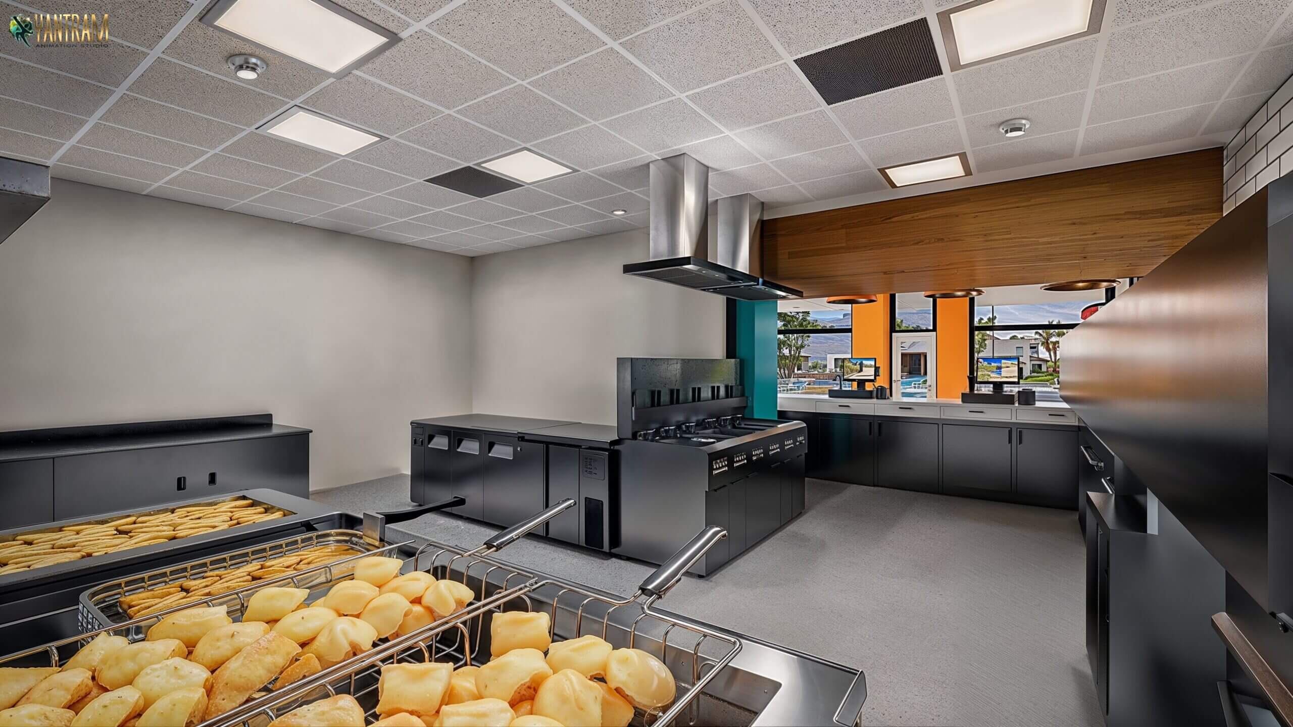
3D Architectural Animation Studio
Yantram, a leading 3D architectural animation studio, crafts dynamic layouts for chicken shops, optimizing space and workflow efficiency. Their designs seamlessly integrate kitchen equipment, seating areas, and service zones, enhancing functionality and aesthetics. Through vivid animations, clients witness the flow of operations and customer experience, ensuring every aspect of the layout aligns with their vision and operational needs.
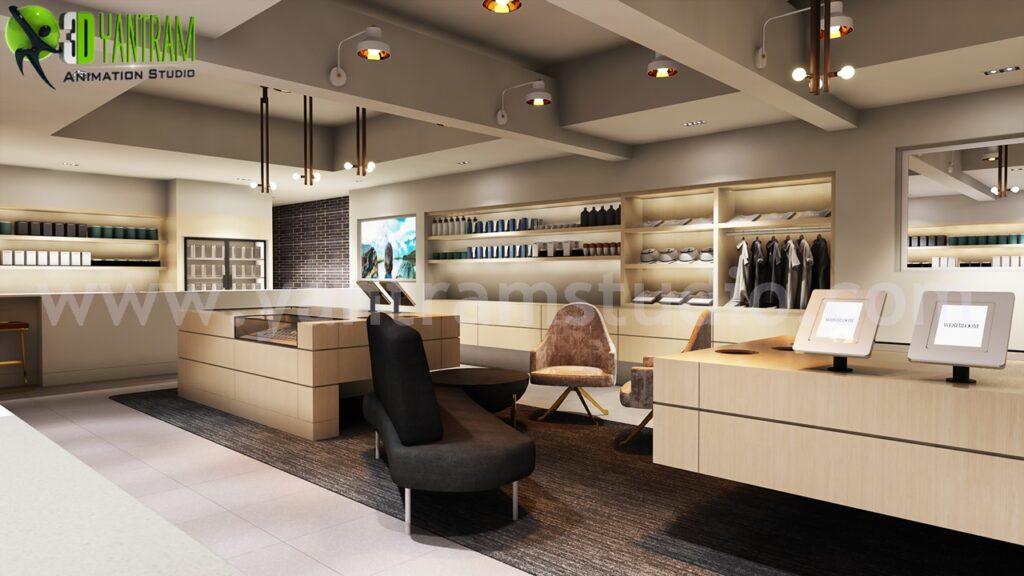
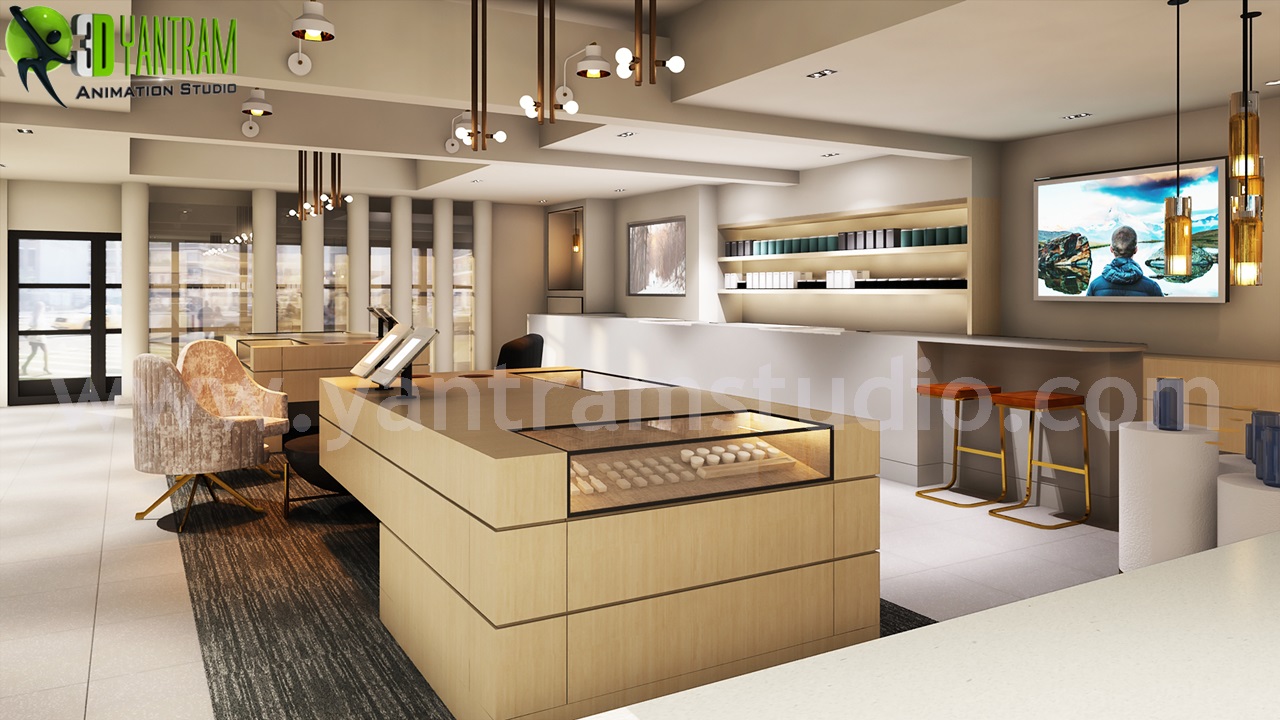
3D Architectural Design Services
Our 3D architectural design services offer a detailed and efficient kitchen layout for a modern chicken shop. The design ensures a seamless workflow, emphasizing functionality and hygiene. Upon entering, customers are greeted by a clean, welcoming counter space with a display area showcasing the fresh chicken products..
Behind the counter, the kitchen layout is meticulously planned to optimize space and efficiency. The preparation area features stainless steel countertops and ample storage for ingredients and utensils. Adjacent to this is the cooking zone, equipped with industrial-grade fryers, grills, and ovens, ensuring fast and consistent food preparation.
To the rear, the cleaning area includes deep sinks and dishwashing equipment, facilitating easy maintenance and adherence to health standards. The layout also incorporates a well-ventilated storage room for stock and supplies, ensuring smooth operations. Our 3D designs provide a comprehensive visual representation, allowing you to envision the space and make informed decisions before construction begins.




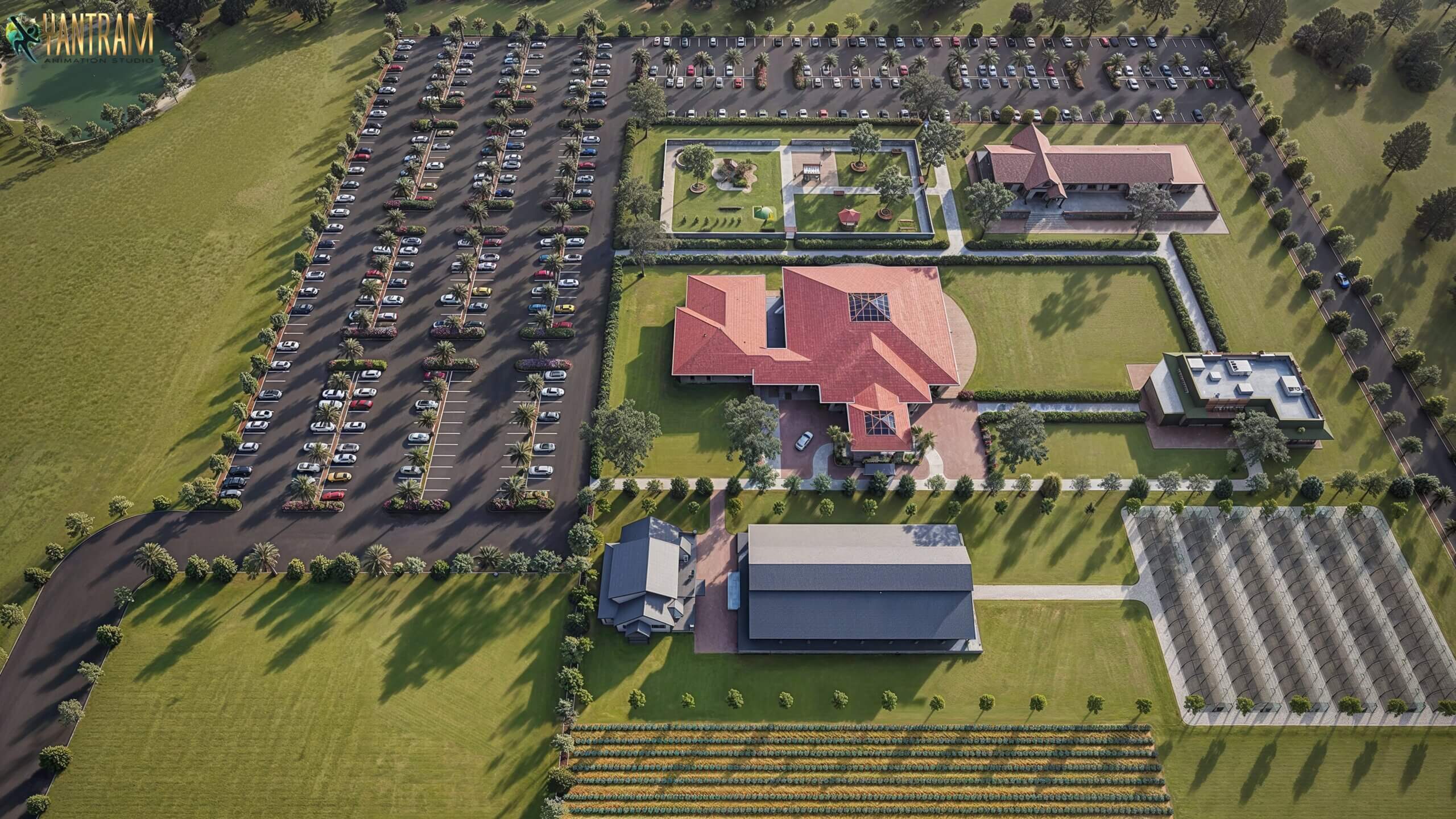
The next time I read a blog, I hope that it doesnt disappoint me as much as this one. I mean, I know it was my choice to read, but I actually thought youd have something interesting to say. All I hear is a bunch of whining about something that you could fix if you werent too busy looking for attention.
It is actually a great and helpful piece of info. I am satisfied that you simply shared this helpful information with us. Please keep us up to date like this. Thanks for sharing.
Just want to say your article is as astounding. The clarity in your post is simply great and i could assume you are an expert on this subject. Fine with your permission let me to grab your feed to keep up to date with forthcoming post. Thanks a million and please carry on the gratifying work.
Some genuinely select articles on this internet site, saved to fav.
Yay google is my queen aided me to find this great internet site! .
Some genuinely interesting information, well written and loosely user pleasant.
Hi would you mind letting me know which hosting company you’re utilizing? I’ve loaded your blog in 3 different web browsers and I must say this blog loads a lot faster then most. Can you suggest a good web hosting provider at a fair price? Many thanks, I appreciate it!
I know this if off topic but I’m looking into starting my own weblog and was wondering what all is required to get set up? I’m assuming having a blog like yours would cost a pretty penny? I’m not very web smart so I’m not 100 sure. Any suggestions or advice would be greatly appreciated. Appreciate it
hi!,I really like your writing so a lot! share we be in contact extra approximately your post on AOL? I require an expert in this space to resolve my problem. Maybe that is you! Looking forward to peer you.
Some genuinely good blog posts on this site, thankyou for contribution.
Hiya, I am really glad I have found this information. Today bloggers publish just about gossips and web and this is really irritating. A good web site with interesting content, that’s what I need. Thanks for keeping this site, I will be visiting it. Do you do newsletters? Can not find it.
My spouse and I absolutely love your blog and find a lot of your post’s to be exactly what I’m looking for. can you offer guest writers to write content available for you? I wouldn’t mind writing a post or elaborating on most of the subjects you write with regards to here. Again, awesome site!
I truly enjoy studying on this website , it contains good articles.
I just could not depart your site prior to suggesting that I actually enjoyed the standard information a person provide for your visitors? Is gonna be back often to check up on new posts
I truly appreciate this post. I have been looking all over for this! Thank goodness I found it on Bing. You have made my day! Thanks again
you have got an important weblog here! would you wish to make some invite posts on my blog?
A pharmacy that truly values its patrons.
can you buy cheap lisinopril pills
Bridging continents with their top-notch service.
I am extremely impressed with your writing skills as well as with the layout on your blog. Is this a paid theme or did you customize it yourself? Anyway keep up the excellent quality writing, it is rare to see a great blog like this one these days..
I just could not depart your web site before suggesting that I actually enjoyed the standard information a person provide for your visitors? Is going to be back often in order to check up on new posts
olympe: olympe casino avis – olympe casino en ligne
Acheter Kamagra site fiable: Acheter Kamagra site fiable – Kamagra Oral Jelly pas cher
Achat mГ©dicament en ligne fiable: pharmacie en ligne – pharmacie en ligne sans ordonnance pharmafst.com
pharmacie en ligne france livraison internationale: Pharmacies en ligne certifiees – Pharmacie en ligne livraison Europe pharmafst.com
kamagra en ligne: kamagra en ligne – kamagra en ligne
Achetez vos kamagra medicaments: kamagra gel – acheter kamagra site fiable
kamagra gel: kamagra en ligne – acheter kamagra site fiable
Cialis en ligne: Cialis sans ordonnance pas cher – Tadalafil sans ordonnance en ligne tadalmed.shop
Achat Cialis en ligne fiable: Tadalafil 20 mg prix en pharmacie – cialis generique tadalmed.shop
kamagra livraison 24h: kamagra gel – Kamagra Commander maintenant
pharmacie en ligne france fiable: Livraison rapide – pharmacies en ligne certifiГ©es pharmafst.com
Tadalafil achat en ligne: Pharmacie en ligne Cialis sans ordonnance – cialis prix tadalmed.shop
pharmacie en ligne avec ordonnance: Pharmacie en ligne France – pharmacie en ligne sans ordonnance pharmafst.com
kamagra livraison 24h: acheter kamagra site fiable – Kamagra Oral Jelly pas cher
kamagra livraison 24h: Achetez vos kamagra medicaments – kamagra en ligne
acheter kamagra site fiable: kamagra pas cher – Kamagra Oral Jelly pas cher
Achetez vos kamagra medicaments: kamagra oral jelly – kamagra pas cher
Tadalafil 20 mg prix en pharmacie: Acheter Cialis 20 mg pas cher – cialis sans ordonnance tadalmed.shop
Achat Cialis en ligne fiable: cialis generique – Acheter Cialis tadalmed.shop
Tadalafil 20 mg prix en pharmacie: Cialis sans ordonnance pas cher – Cialis sans ordonnance 24h tadalmed.shop
Acheter Kamagra site fiable: Achetez vos kamagra medicaments – achat kamagra
indian pharmacy: indian pharmacy – Medicine From India
reputable indian online pharmacy: indian pharmacy – Medicine From India
indian pharmacy online shopping: indian pharmacy online shopping – Medicine From India
safe reliable canadian pharmacy: Express Rx Canada – canadian online pharmacy
canadian drugs: Generic drugs from Canada – 77 canadian pharmacy
mexican online pharmacy mexico pharmacy order online mexico pharmacy order online
Medicine From India: medicine courier from India to USA – indian pharmacy online shopping
canadian pharmacy near me: Canadian pharmacy shipping to USA – canadian drugs pharmacy
mexican online pharmacies prescription drugs Rx Express Mexico mexican rx online
indian pharmacy online: medicine courier from India to USA – indian pharmacy
medication from mexico pharmacy: mexico pharmacies prescription drugs – mexican rx online
canadian online drugs Canadian pharmacy shipping to USA maple leaf pharmacy in canada
canadian pharmacy victoza: Buy medicine from Canada – canada drugs
RxExpressMexico: Rx Express Mexico – mexico drug stores pharmacies
пин ап вход: пин ап казино официальный сайт – пин ап казино официальный сайт
пин ап казино официальный сайт: пинап казино – пин ап зеркало
вавада официальный сайт: вавада официальный сайт – вавада официальный сайт
pin up вход: пинап казино – пин ап казино официальный сайт
пинап казино: pin up вход – пин ап казино официальный сайт
пинап казино: пин ап зеркало – пинап казино
vavada casino: вавада – vavada вход
pin-up: pin up azerbaycan – pin-up
пин ап казино официальный сайт: пин ап казино – пинап казино
pin up вход: пин ап казино – пинап казино
pin up вход: пин ап казино – пин ап вход
vavada casino: вавада официальный сайт – vavada вход
vavada вход: вавада официальный сайт – вавада зеркало
пин ап вход: pin up вход – пинап казино
pin up вход: pin up вход – пин ап казино
пин ап зеркало: пин ап казино – пин ап вход
pin-up casino giris: pin up az – pin up azerbaycan
пин ап казино официальный сайт: пинап казино – pin up вход
https://pinupaz.top/# pin up casino
generic tadalafil: order Cialis online no prescription – discreet shipping ED pills
Modafinil for sale: modafinil 2025 – safe modafinil purchase
trusted Viagra suppliers: secure checkout Viagra – discreet shipping
discreet shipping ED pills: affordable ED medication – cheap Cialis online
fast Viagra delivery: trusted Viagra suppliers – cheap Viagra online
modafinil 2025: verified Modafinil vendors – purchase Modafinil without prescription
legit Viagra online: buy generic Viagra online – safe online pharmacy
verified Modafinil vendors: doctor-reviewed advice – legal Modafinil purchase
Cialis without prescription: FDA approved generic Cialis – affordable ED medication
https://maxviagramd.com/# no doctor visit required
legal Modafinil purchase: Modafinil for sale – modafinil legality
generic sildenafil 100mg: discreet shipping – cheap Viagra online
http://modafinilmd.store/# safe modafinil purchase
affordable ED medication: buy generic Cialis online – best price Cialis tablets
legit Viagra online: fast Viagra delivery – cheap Viagra online
modafinil pharmacy: modafinil legality – modafinil 2025
https://zipgenericmd.shop/# online Cialis pharmacy
secure checkout ED drugs: secure checkout ED drugs – discreet shipping ED pills
buy generic Cialis online: Cialis without prescription – secure checkout ED drugs
http://zipgenericmd.com/# FDA approved generic Cialis
PredniHealth: prednisone over the counter australia – PredniHealth
PredniHealth: PredniHealth – PredniHealth
5 mg prednisone tablets: PredniHealth – PredniHealth
amoxicillin 500mg capsules price: Amo Health Care – amoxicillin 500mg buy online canada
what is cialis used to treat: TadalAccess – when does tadalafil go generic
tadalafil 20mg: natural alternative to cialis – cialis insurance coverage
cialis liquid for sale: cialis difficulty ejaculating – cialis trial pack
Ero Pharm Fast: erectile dysfunction medicine online – Ero Pharm Fast
https://pharmau24.com/# Pharm Au 24
online pharmacy australia: Medications online Australia – Pharm Au24
Online drugstore Australia online pharmacy australia Pharm Au24
Over the counter antibiotics for infection: Biot Pharm – antibiotic without presription
buy antibiotics over the counter: buy antibiotics for uti – over the counter antibiotics
Online drugstore Australia: Online medication store Australia – Discount pharmacy Australia
Discount pharmacy Australia Pharm Au 24 Pharm Au24
https://biotpharm.shop/# get antibiotics quickly
Ero Pharm Fast: Ero Pharm Fast – Ero Pharm Fast
Pharm Au24: Medications online Australia – Pharm Au24
ed online prescription: Ero Pharm Fast – online ed medications
Discount pharmacy Australia Online medication store Australia Pharm Au 24
pharmacy online australia: online pharmacy australia – PharmAu24
http://pharmau24.com/# Licensed online pharmacy AU
Ero Pharm Fast: buy erectile dysfunction pills online – online ed drugs
Medications online Australia: Online medication store Australia – Pharm Au 24
buy antibiotics from india: buy antibiotics online – antibiotic without presription
online pharmacy australia Buy medicine online Australia PharmAu24
http://biotpharm.com/# over the counter antibiotics
Ero Pharm Fast: Ero Pharm Fast – online ed drugs
Pharm Au24 pharmacy online australia Pharm Au24
Comme beaucoup de jeux de casinos, Aviator est totalement transparent. Ce jeu repose sur un algorithme aléatoire, et le système provably fair est là pour garantir son équité. Vous pouvez facilement vérifier cette fonctionnalité en cliquant sur l’icône de bouclier vert dans l’historique des tours. To browse Academia.edu and the wider internet faster and more securely, please take a few seconds to upgrade your browser. Loading Preview L’un des clichés les plus répandus que l’on entend est que les jeux en ligne seraient une perte de temps. Les détracteurs avancent que jouer ne sert à rien de concret et qu’il vaudrait mieux consacrer son temps à des activités plus productives ou plus éducatives. Les mises et le choix du pays peuvent également influencer les résultats. Bien que la chance joue un rôle important, l’expérience et les compétences du joueur peuvent améliorer les résultats au fil du temps. Les joueurs expérimentés développent des stratégies pour maximiser leurs chances de marquer, en prenant en compte des facteurs comme le comportement du gardien et le timing des tirs.
https://magmebarpa1972.raidersfanteamshop.com/helpful-resources
Após o défaite-coup de semonce contre l’Islande et la victoire renversante contre le Danemark, l’equipe de France retrouve 20h30 a Budapest face a une autre equipe miraculée de ce Championnat, final pour.une Europe Les Tricolores sot champions olympiques en titre et semblent insubmersibles mais atenção: c’est la Suède qui les avait fait redescendre sur terre en demi-finale du Mondial, il ya un an. Direction l’Ouest de la France, ou même carrément la pointe de la Bretagne, para descobrir a noite (21h) le premier qualifié pour les quart de finale de la Coupe de France. Le FC Nantes et le Stade brestois s’affrontent en effet, sous le signe de l’amitié between les deux entraîneurs, Antoine Kombouaré et Michel Der Zakarian, défenseurs sortis du center de formação des Jaunes.
Download and try this amazing Dragon Tiger predictions GPT for Casino game. Free-to-use hacking simulation app Experience the Dragon tiger predictions with GPT. Download Dragon Tiger Predict GPT Casino app and experience completely FREE today. The dragon symbolizes power, strength, and good fortune. Celebrate with a Year of the Dragon–themed Nuk3town, move swiftly like a dragon with the new Download APK on Android with Free Online APK Downloader – APKPure Dragon Vs Tiger predict GPT tool offers a variety of features for supporting users such as: A free app for Android, by Manjeet Max. APKPure Lite – An Android app store with a simple yet efficient page experience. Discover the app you want easier, faster, and safer. Aviator Hack is a new and innovative action game where you control an elite hacker and pilot known as an Aviator. Your main goal is to break into various secure computer systems to steal valuable data and secrets while you navigate through dangerous, aerial environments.
https://www.meetme.com/apps/redirect/?url=https://ludoearningapp.co.in/
Seize the promo and join our Premium service now! Chatai game is finally released!Chatai is a super easy card game. The person who matches certain cards, makes more combinations, and earns the most points wins. Up to four players can play together. Let’s all compete and fight! Don’t forget to bring your membership card AND an ID for entry. We’d like to highlight that from time to time, we may miss a potentially malicious software program. To continue promising you a malware-free catalog of programs and apps, our team has integrated a Report Software feature in every catalog page that loops your feedback back to us. Dragon Tiger Slots – Up Down reinvents the classic card game format by intertwining the thrill of slot machine gameplay. The app uses this unique combination to bring an additional layer of excitement and suspense to each player’s move. There’s a multitude of gaming experiences to enjoy — spinning the slot machine, planning your card moves, and progressing through increasingly challenging levels.
http://semaglupharm.com/# SemagluPharm
https://semaglupharm.com/# can i take rybelsus at night
LipiPharm: Lipi Pharm – Lipi Pharm
buy prednisone from india: prednisone online paypal – canada pharmacy prednisone
generic crestor cost CrestorPharm Safe online pharmacy for Crestor
https://semaglupharm.com/# SemagluPharm
Semaglu Pharm: SemagluPharm – Semaglu Pharm
https://semaglupharm.com/# rybelsus vs wegovy
semaglutide compounded: how fast does semaglutide work – Rybelsus online pharmacy reviews
http://semaglupharm.com/# Semaglu Pharm
CrestorPharm: Crestor Pharm – Over-the-counter Crestor USA
side effects of rosuvastatin 20 mg: CrestorPharm – can you take bergamot with crestor
https://semaglupharm.com/# Semaglu Pharm
LipiPharm LipiPharm Lipi Pharm
atorvastatin contraindications: LipiPharm – is lipitor a diuretic
http://crestorpharm.com/# can you take berberine with crestor
https://semaglupharm.com/# rybelsus doses
Semaglu Pharm: Rybelsus side effects and dosage – rybelsus insomnia
semaglutide insomnia what is semaglutide injection SemagluPharm
atorvastatin 40 mg picture: Online statin drugs no doctor visit – other names for lipitor
https://semaglupharm.shop/# icd 10 code for rybelsus
atorvastatin calcium tablet 40 mg: Lipi Pharm – LipiPharm
PredniPharm prednisone 40mg Predni Pharm
SemagluPharm: FDA-approved Rybelsus alternative – Rybelsus online pharmacy reviews
http://semaglupharm.com/# is semaglutide going away
https://prednipharm.com/# buy prednisone 5mg canada
Semaglu Pharm: SemagluPharm – semaglutide rybelsus
SemagluPharm SemagluPharm п»їBuy Rybelsus online USA
SemagluPharm: Semaglu Pharm – semaglutide units to mg
https://semaglupharm.shop/# Where to buy Semaglutide legally
crestor tabletten: CrestorPharm – Crestor Pharm
Predni Pharm prednisone in canada generic prednisone pills
https://semaglupharm.com/# best injection site for semaglutide
LipiPharm: USA-based pharmacy Lipitor delivery – LipiPharm
prednisone 1 mg tablet: prednisone 10mg for sale – Predni Pharm
LipiPharm Lipi Pharm LipiPharm
https://prednipharm.shop/# purchase prednisone
Generic Lipitor fast delivery: can atorvastatin lower blood pressure – п»їBuy Lipitor without prescription USA
LipiPharm п»їBuy Lipitor without prescription USA LipiPharm
online order prednisone: PredniPharm – Predni Pharm
http://semaglupharm.com/# Semaglu Pharm
CrestorPharm: No doctor visit required statins – Safe online pharmacy for Crestor
crestor side effects for women Crestor Pharm Affordable cholesterol-lowering pills
Semaglu Pharm: semaglutide doctor near me – Semaglutide tablets without prescription
https://semaglupharm.com/# starting semaglutide
https://lipipharm.com/# LipiPharm
prednisone pill prices: 20 mg prednisone – PredniPharm
Crestor Pharm fenofibrate and rosuvastatin interaction Crestor Pharm
Lipi Pharm: Lipi Pharm – Lipi Pharm
http://semaglupharm.com/# SemagluPharm
LipiPharm: LipiPharm – LipiPharm
https://semaglupharm.shop/# Where to buy Semaglutide legally
where can i get prednisone over the counter prednisone cheap 15 mg prednisone daily
Order cholesterol medication online: Safe atorvastatin purchase without RX – LipiPharm
http://canadapharmglobal.com/# canadapharmacyonline com
India Pharm Global: India Pharm Global – India Pharm Global
https://indiapharmglobal.shop/# online pharmacy india
Meds From Mexico Meds From Mexico Meds From Mexico
Meds From Mexico: purple pharmacy mexico price list – mexican mail order pharmacies
canadian pharmacy in canada: Canada Pharm Global – reliable canadian pharmacy
http://medsfrommexico.com/# medication from mexico pharmacy
Meds From Mexico Meds From Mexico п»їbest mexican online pharmacies
buying from canadian pharmacies: canadian drug pharmacy – buy drugs from canada
https://canadapharmglobal.shop/# canadian discount pharmacy
canadian pharmacy king: canadian online pharmacy – canadian pharmacy oxycodone
https://indiapharmglobal.com/# indian pharmacy paypal
top 10 pharmacies in india India Pharm Global India Pharm Global
Online medicine order: Online medicine home delivery – india pharmacy mail order
purple pharmacy mexico price list: mexico drug stores pharmacies – Meds From Mexico
https://medsfrommexico.com/# Meds From Mexico
http://medsfrommexico.com/# Meds From Mexico
canada drug pharmacy Canada Pharm Global buy drugs from canada
buying prescription drugs in mexico: Meds From Mexico – mexico pharmacies prescription drugs
mexican online pharmacies prescription drugs: medicine in mexico pharmacies – Meds From Mexico
https://indiapharmglobal.com/# India Pharm Global
world pharmacy india buy prescription drugs from india India Pharm Global
top 10 pharmacies in india: India Pharm Global – India Pharm Global
indian pharmacy: India Pharm Global – india pharmacy
http://medsfrommexico.com/# medicine in mexico pharmacies
https://canadapharmglobal.com/# canadian pharmacy 24 com
Meds From Mexico: medicine in mexico pharmacies – buying from online mexican pharmacy
India Pharm Global India Pharm Global India Pharm Global
http://canadapharmglobal.com/# canadian pharmacy cheap
Meds From Mexico: Meds From Mexico – Meds From Mexico
Meds From Mexico: mexican drugstore online – medication from mexico pharmacy
https://indiapharmglobal.com/# India Pharm Global
canada drugs online review Canada Pharm Global canadian pharmacy no scripts
Online medicine home delivery: mail order pharmacy india – India Pharm Global
https://canadapharmglobal.shop/# reliable canadian pharmacy
https://canadapharmglobal.com/# reputable canadian online pharmacy
Meds From Mexico: Meds From Mexico – Meds From Mexico
п»їlegitimate online pharmacies india buy prescription drugs from india India Pharm Global
India Pharm Global: buy medicines online in india – best india pharmacy
http://papafarma.com/# cialis 5 mg opiniones
precio diprogenta crema profesional cbd opiniones farmacia viagra
stetoskop billigt: Svenska Pharma – apotek vГ¤tskeersГ¤ttning
Rask Apotek: 24 timer apotek – Rask Apotek
http://papafarma.com/# Papa Farma
https://svenskapharma.shop/# Svenska Pharma
Svenska Pharma: tandfyllning apotek – vitamin e apotek
apotek linsvätska apotek nyfödd Svenska Pharma
Svenska Pharma: kattmalt apotek – billigt godis pГҐ nГ¤tet
http://papafarma.com/# dolmen valladolid
productos farmasi: citrafleet in english – mg alicante
Svenska Pharma när ska man sluta med välling Svenska Pharma
Rask Apotek: Rask Apotek – vortefjerner apotek
https://raskapotek.shop/# Rask Apotek
http://svenskapharma.com/# apotek rådgivning
Papa Farma: farmacia online sevilla – 10 productos de parafarmacia
köpa glasögon på nätet Svenska Pharma Svenska Pharma
https://papafarma.shop/# Papa Farma
EFarmaciaIt: trausan recensioni – inderal 40 mg prezzo
Papa Farma Papa Farma farmácia de serviço
http://svenskapharma.com/# Svenska Pharma
http://raskapotek.com/# Rask Apotek
dietГ©tica central comprar: productos sanitarios parafarmacia – Papa Farma
dansk apotek: Svenska Pharma – Svenska Pharma
Rask Apotek test overgangsalder apotek morgenkГҐpe apotek
https://svenskapharma.com/# shilajit apotek
Papa Farma: Papa Farma – Papa Farma
Papa Farma: quГ© es movicol – Papa Farma
Se está pronto para tentar jogar Dragon Tiger Luck a dinheiro, podemos sugerir-lhe alguns excelentes casinos que oferecem grandes bónus. Estes casinos online de topo oferecem um ambiente de jogo seguro e agradável, juntamente com pacotes de boas-vindas atractivos e promoções contínuas. Ao escolher um destes casinos recomendados, não só poderá experimentar a emoção do Dragon Tiger Luck, como também poderá aumentar a sua banca com generosas ofertas de bónus. Lembre-se de jogar sempre de forma responsável e dentro das suas possibilidades quando joga a dinheiro real. Dragon Tiger Luck da PG Soft mergulha os jogadores num mundo cativante onde duas das criaturas míticas mais veneradas da Ásia se defrontam. O tema da slot gira em torno da eterna luta entre o poderoso dragão e o feroz tigre, ambos símbolos de poder, sorte e prosperidade na cultura asiática. Esta dualidade é incorporada de forma inteligente na configuração única de dois carretéis do jogo, permitindo aos jogadores enfrentarem ambas as forças simultaneamente ou individualmente. O tema não só presta homenagem ao simbolismo tradicional asiático, como também acrescenta um toque emocionante ao formato clássico das slot machines, fazendo com que se destaque no concorrido campo dos jogos com temática asiática.
https://datos.estadisticas.pr/user/cresconwinspa1978
\nNa Stake cassino, nossa biblioteca de caça-níqueis é constantemente atualizada com novos lançamentos semanais, garantindo que você tenha sempre a melhor experiência e acesso às últimas novidades. Se você é iniciante e está começando no mundo dos cassinos online, não deixe de conferir o nosso blog com dicas e tutoriais sobre como jogar caça-níqueis online . Atenção: Altamente viciante. Pode causar surtos de alegria e giros compulsivos. Se você girar 300 vezes e sonhar com símbolo Scatter… bem-vindo ao clube. E essa acaba sendo apenas algumas das estratégias do fortune rabbit, ok? A PG Soft (Pocket Games Soft) é uma fornecedora global de jogos de apostas especializada em slots online. Seus jogos são conhecidos por alta volatilidade, bônus emocionantes e RTP competitivo, proporcionando grandes oportunidades de lucro para jogadores de todos os níveis.
EFarmaciaIt EFarmaciaIt nicetile fiale a cosa serve
https://papafarma.shop/# Papa Farma
http://svenskapharma.com/# tandkitt apotek
Rask Apotek: Rask Apotek – Rask Apotek
Rask Apotek: kompresjonsstrГёmper apotek – apotek pГҐ nett fri frakt
https://raskapotek.com/# Rask Apotek
Svenska Pharma Svenska Pharma beställ medicin hem
gentalyn beta o flubason: nadixa crema – EFarmaciaIt
billiga doftpinnar: Svenska Pharma – svinkoppor lГ¤pp
https://raskapotek.shop/# Rask Apotek
motverka feber Svenska Pharma Svenska Pharma
https://svenskapharma.com/# köp vitaminer
Papa Farma: eucerin antimanchas pack – farmacias online seguras
sildenafilo 50 mg: Papa Farma – Papa Farma
https://raskapotek.shop/# Rask Apotek
Svenska Pharma Svenska Pharma var finns medicinen
Papa Farma: famracia – Papa Farma
raspberry traduzione: EFarmaciaIt – EFarmaciaIt
https://svenskapharma.shop/# glycerin apotek
Rask Apotek alkotester apotek nattlysolje apotek
https://svenskapharma.com/# apotek rabattkod student
Rask Apotek: Rask Apotek – Rask Apotek
http://efarmaciait.com/# farmacia senza spese di spedizione
apotek Г¶ronvax: apotek knГ¤skydd – logga in apotek
kolla blodtryck apotek Svenska Pharma kvällsöppet apotek
https://svenskapharma.com/# bäst multivitamin
MedicijnPunt Medicijn Punt apteka den haag
http://pharmaconnectusa.com/# Pharma Connect USA
Pharma Confiance: pharmacie en ligne autour de moi – je ne tire que 20 ml de lait
https://pharmajetzt.shop/# PharmaJetzt
internet apotheke gГјnstig: gГјnstige online apotheke – medikamente liefern lassen
https://medicijnpunt.shop/# apotheke niederlande
PharmaConnectUSA PharmaConnectUSA online pharmacy certification
Pharma Confiance: Pharma Confiance – Pharma Confiance
Pharma Connect USA: PharmaConnectUSA – periactin online pharmacy
http://medicijnpunt.com/# Medicijn Punt
http://pharmajetzt.com/# PharmaJetzt
Pharma Confiance meilleure dd crГЁme Pharma Confiance
PharmaJetzt: apotheke selbitz – medikament online
pharmacie pas de la case en ligne: Pharma Confiance – Pharma Confiance
https://pharmajetzt.com/# internet apotheke günstig
Pharma Jetzt PharmaJetzt discount apotheke
PharmaConnectUSA: erectile dysfunction drug – the pharmacy store apopka
Pharma Jetzt: luitpold apotheke mГјnchen – PharmaJetzt
https://medicijnpunt.com/# apotheek kopen
https://pharmaconfiance.shop/# Pharma Confiance
pharmacy online india: ED Trial Pack – Pharma Connect USA
Pharma Connect USA Pharma Connect USA cialis pharmacy
versandkosten shop apotheke: online medikamente bestellen – PharmaJetzt
http://medicijnpunt.com/# MedicijnPunt
pharmacie newpharma: fucidine crГЁme sans ordonnance – amoxicilline dent sans ordonnance
apohteek apteka holandia medicatie bestellen
apotheke shop online: apotheke m – apotheke online bestellen heute liefern
http://medicijnpunt.com/# Medicijn Punt
https://medicijnpunt.shop/# MedicijnPunt
Pharma Connect USA: target store pharmacy – Pharma Connect USA
https://pharmaconfiance.shop/# Pharma Confiance
Pharma Connect USA: asda pharmacy fluconazole – PharmaConnectUSA
Pharma Confiance: Pharma Confiance – Pharma Confiance
groupe ggp Pharma Confiance parapharmacie l
MedicijnPunt: de online apotheek – online recept
https://medicijnpunt.shop/# MedicijnPunt
Pharma Confiance: Pharma Confiance – ghd lyon
http://pharmaconnectusa.com/# PharmaConnectUSA
MedicijnPunt MedicijnPunt apotheek inloggen
medicijnen op recept: medicatie apotheker – Medicijn Punt
Pharma Jetzt: PharmaJetzt – apotehke
http://pharmaconnectusa.com/# Pharma Connect USA
mypharmacy PharmaConnectUSA PharmaConnectUSA
PharmaConnectUSA: how to buy viagra at pharmacy – roman online pharmacy
modafinil online pharmacy: meijer pharmacy amoxicillin – Zerit
https://pharmajetzt.shop/# medikamente per click
https://medicijnpunt.com/# Medicijn Punt
Pharma Connect USA methotrexate prices pharmacy PharmaConnectUSA
Pharma Confiance: prix tadalafil – creme soolantra avis
http://medicijnpunt.com/# Medicijn Punt
Medicijn Punt: Medicijn Punt – MedicijnPunt
pharmacy symbol rx online pharmacy nizoral PharmaConnectUSA
internetapotheek nederland: Medicijn Punt – MedicijnPunt
https://pharmajetzt.shop/# versandapotheke ohne versandkosten
medicatie apotheker review: medicatie online bestellen – Medicijn Punt
http://pharmajetzt.com/# discount apotheke
MedicijnPunt: Medicijn Punt – afbeelding medicijnen
http://pharmajetzt.com/# PharmaJetzt
PharmaJetzt: online apothele – shop apotheje
gГјnstige online apotheke auf rechnung online apotheke kostenloser versand PharmaJetzt
cytotec philippine pharmacy: femara online pharmacy – target pharmacy prednisone
http://pharmajetzt.com/# Pharma Jetzt
dosage amoxicilline bГ©bГ© 10 kg: pharmacie vedel – grossiste place du jour
https://pharmajetzt.shop/# versandapotheken
http://medicijnpunt.com/# MedicijnPunt
onlie apotheke: apotheke online bestellen – Pharma Jetzt
indian trail pharmacy: PharmaConnectUSA – Pharma Connect USA
http://medicijnpunt.com/# Medicijn Punt
PharmaConnectUSA: Pharma Connect USA – Levitra Soft
PharmaJetzt: PharmaJetzt – Pharma Jetzt
http://medicijnpunt.com/# pillen bestellen
ketoprofene et soleil: Pharma Confiance – pharmacie test covid autour de moi
https://pharmaconnectusa.shop/# legit mexican pharmacy
Pharma Jetzt: Pharma Jetzt – Pharma Jetzt
https://pharmaconnectusa.com/# PharmaConnectUSA
Pharma Jetzt: online apotheke bestellen – online apotheke auf rechnung
Pharma Confiance: parapharmacie la moins chГЁre de marseille – stick pour chat avis
https://pharmajetzt.com/# Pharma Jetzt
online pharmacy 365: meijer pharmacy generic lipitor – domperidone us pharmacy
PharmaConnectUSA: PharmaConnectUSA – PharmaConnectUSA
https://pharmaconfiance.shop/# Pharma Confiance
http://medicijnpunt.com/# MedicijnPunt
apotheek recept: Medicijn Punt – Medicijn Punt
farmacie franta: Pharma Confiance – univers pharmacie mon compte
http://pharmaconnectusa.com/# Pharma Connect USA
pharmacy sell viagra in malaysia: viagra pfizer online pharmacy – Pharma Connect USA
Pharma Connect USA: PharmaConnectUSA – viagra utah pharmacy
https://pharmajetzt.shop/# Pharma Jetzt
https://pharmajetzt.com/# europaapotheek
online pharmacy: PharmaJetzt – onlinr apotheke
Medicijn Punt: MedicijnPunt – medicijnen kopen zonder recept
https://medicijnpunt.com/# Medicijn Punt
Pharma Confiance: Pharma Confiance – grossiste croquette chat
parapharmacie en ligne moins cher: Pharma Confiance – Pharma Confiance
https://pharmaconfiance.shop/# route glissante aujourd’hui
piscine de la grГўce de dieu: Pharma Confiance – Pharma Confiance
https://medicijnpunt.shop/# apotheek aan huis
homГ©opathie pharmacie: pharmacie en ligne kamagra – Pharma Confiance
online apotheek zonder recept ervaringen: MedicijnPunt – Medicijn Punt
Genom hela spelet är en lavin- eller omskakningsfunktion aktiverad. I stället för att symbolerna snurrar på faktiska hjul faller de ned på spelplanen. När en vinst har skapats faller de vinnande symbolerna bort och nya läggs till. Detta kan leda till ytterligare vinster och vinnande symboler fortsätter att ramla bort till dessa att inga nya vinster kan skapas. Sweet Bonanza är inte bara en slotmaskin – det är också en inbjudan att kliva in i en sötare värld. Färgerna är livliga, designen är drömlik och temat väcker minnen från barndomen när man besökte godisbutiken med fickpengar brinnande i fickan. Med söta frukter och godisar som symboler blir detta spel både visuellt tilltalande och underhållande att spela. I spelet El Cowboy Megaways kan olika wild-symboler aktiveras och med 4 eller fler scattersymboler kan du vinna upp till 25 gratissnurr. Men orkar du inte vänta tills att det inträffar så erbjuder detta spel dig möjligheten att köpa bonusen.
https://forum.caswellplating.com/new-content/14
Amezcua Infraestructuras y Servicios Amezcua Infraestructuras y Servicios Hos Blessed Jungle Casino hittar du ett imponerande utbud av spel, inklusive titlar från en rad välkända spelutvecklare. Här väntar en mängd spelautomater, jackpottspel, live casinospel och mycket annat spännande att ta tillvara av. Du har mulighed for at kontakta kundtjänsten by means of e-post och live chat, samtidigt som ni även hittar svar på de vanligaste frågorna via sina FAQ. Slots and Casino No Deposit Bonus 10 Free Looking for a risk-free way to try out Slots and Casino. Boho Casino 30 Free Spins on Wild Spirit. Sweet Bonanza by Pragmatic Play. Source: forum.resmihat.kz viewtopic.php?f=4&t=1876821 Woho! Äntligen är vi här. Vi har under flera veckor planerat och flyttat saker pö om pö till vår nya lager i Vargön. Vi har rensat, optimerat och funderat. Men nu börjar saker och ting äntligen att falla på plats och från och med den 1 juli utgår vi helt och fullt ifrån centrala Vargön, vi har tagit över lokalen där Vargöns möbelaffär tidigare låg. Ni som vet, vet :D. Dock har vi fortfarande massor kvar att göra för att var sak ska få sin plats och att alla flöden ska funka optimalt. MEN vi har gått från el lokal på 270kvm till att flytta in i en på 600kvm, det underlättar något enormt.
ranitidine uk pharmacy: Pharma Connect USA – Pharma Connect USA
https://pharmajetzt.com/# PharmaJetzt
http://pharmaconnectusa.com/# viagra nz pharmacy
Pharma Connect USA: Pharma Connect USA – Pharma Connect USA
Medicijn Punt: MedicijnPunt – mijn medicijnkosten
accutane online pharmacy reviews Pharma Connect USA pharmacy prices estradiol
https://pharmaconnectusa.com/# PharmaConnectUSA
PharmaConnectUSA: fry’s food store pharmacy – pharmacy online 365 legit
apoteken: internetapotheken preisvergleich – luitpoldapotheke bad steben
Pharma Jetzt: online apotheke – Pharma Jetzt
Pharma Connect USA PharmaConnectUSA rx pharmacy richland
https://medicijnpunt.com/# Medicijn Punt
https://pharmajetzt.shop/# apotheken online
apteka online holandia: MedicijnPunt – Medicijn Punt
shop apotheke bestellung: PharmaJetzt – apotheken de
Pharma Confiance: Pharma Confiance – parapharmacie.
https://medicijnpunt.com/# Medicijn Punt
Pharma Confiance Pharma Confiance pharmacie en ligne france avec ordonnance
viagra in hong kong pharmacy: inhouse pharmacy finasteride – online pharmacy reviews klonopin
Pharma Connect USA: PharmaConnectUSA – percocet pharmacy
https://pharmajetzt.shop/# PharmaJetzt
recept online: Medicijn Punt – medicijnen op recept
https://medicijnpunt.shop/# Medicijn Punt
viagra price pharmacy online medicine tablets shopping donepezil online pharmacy
medicijnen kopen online: online apotheek goedkoper – MedicijnPunt
MedicijnPunt: MedicijnPunt – Medicijn Punt
https://pharmaconfiance.shop/# Pharma Confiance
Pharma Confiance: Pharma Confiance – Pharma Confiance
world pharmacy store discount number: Pharma Connect USA – PharmaConnectUSA
Pharma Confiance Pharma Confiance Pharma Confiance
https://pharmajetzt.shop/# PharmaJetzt
http://pharmajetzt.com/# Pharma Jetzt
MedicijnPunt: apotek online – MedicijnPunt
pharmacy online netherlands MedicijnPunt Medicijn Punt
online pharmacy priligy: Pharma Connect USA – Pharma Connect USA
Pharma Connect USA: PharmaConnectUSA – Pharma Connect USA
https://pharmaconfiance.com/# Pharma Confiance
medicijn online bestellen: Medicijn Punt – online pharmacy nl
online-apotheke top 10: apothekenbedarf online-shop – PharmaJetzt
http://pharmaconnectusa.com/# xl pharmacy valtrex
Pharma Connect USA reputable online pharmacy levitra viagra from mexico pharmacy
http://pharmaconfiance.com/# Pharma Confiance
PharmaJetzt: gГјnstigste online apotheke – shopp apotheke
online medicatie bestellen: Medicijn Punt – MedicijnPunt
http://indimedsdirect.com/# buy prescription drugs from india
reddit canadian pharmacy: CanRx Direct – legitimate canadian mail order pharmacy
IndiMeds Direct IndiMeds Direct online shopping pharmacy india
TijuanaMeds: TijuanaMeds – medication from mexico pharmacy
https://canrxdirect.shop/# canada drugs
https://canrxdirect.shop/# pharmacy com canada
canadian pharmacy 365: CanRx Direct – canadian pharmacy victoza
TijuanaMeds mexico drug stores pharmacies TijuanaMeds
IndiMeds Direct: IndiMeds Direct – IndiMeds Direct
https://indimedsdirect.shop/# IndiMeds Direct
canadian pharmacies that deliver to the us: canadian drugstore online – canadian pharmacy 365
cross border pharmacy canada canadian pharmacy antibiotics canada pharmacy world
https://canrxdirect.com/# safe reliable canadian pharmacy