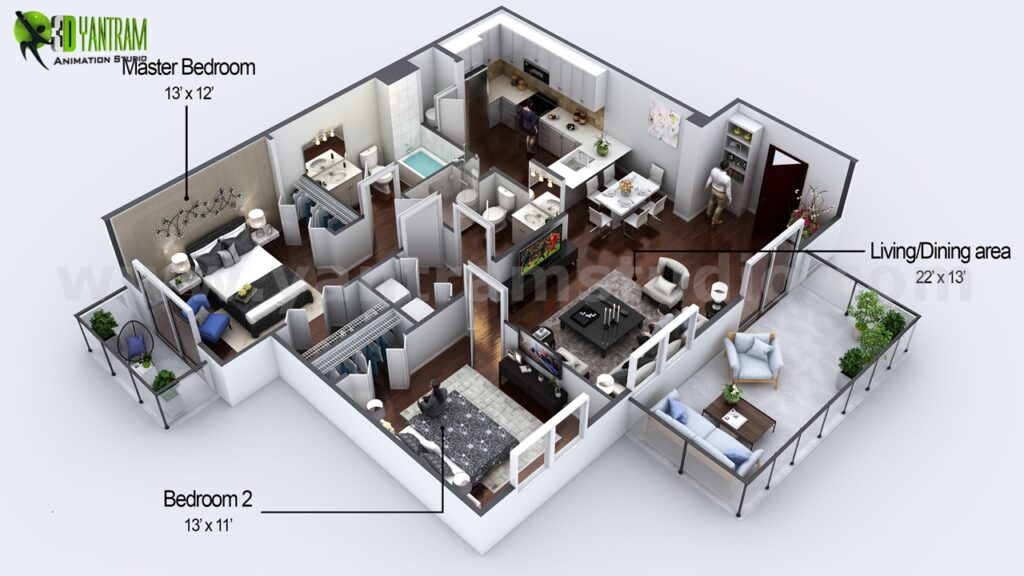
Yantram 3D House Floor Plan Company in Doha, Qatar, is your premier destination for creating stunning 3D contemporary residential home floor plans, complete with a garage slot. Our team of skilled designers and architects specializes in turning your vision into a reality, providing you with a clear and comprehensive representation of your dream home.
Contemporary Residential Home:
in Doha, Wakrah, Ghuwariyah, Khor, Rayyan, Madinat ash Shamal, Umm Salal Mohammed, Mesaieed, Rawdat Rashed, Umm Qarn, Al Kheesa, Simaisma, Jemailiya, Dukhan, Wukair, Zubarah, Lusail, Sakhama, Fuwayrit, Lusail, Rawdat Al Hamam, Jasra, Abu Hamour, Abu Dhalou Our contemporary residential home designs are a harmonious blend of modern aesthetics, functionality, and comfort. We understand that a home should not only be visually appealing but also cater to your lifestyle and needs. With Yantram, you can expect innovative solutions that make the most of your space and create a truly unique living experience.
3D house floor plan
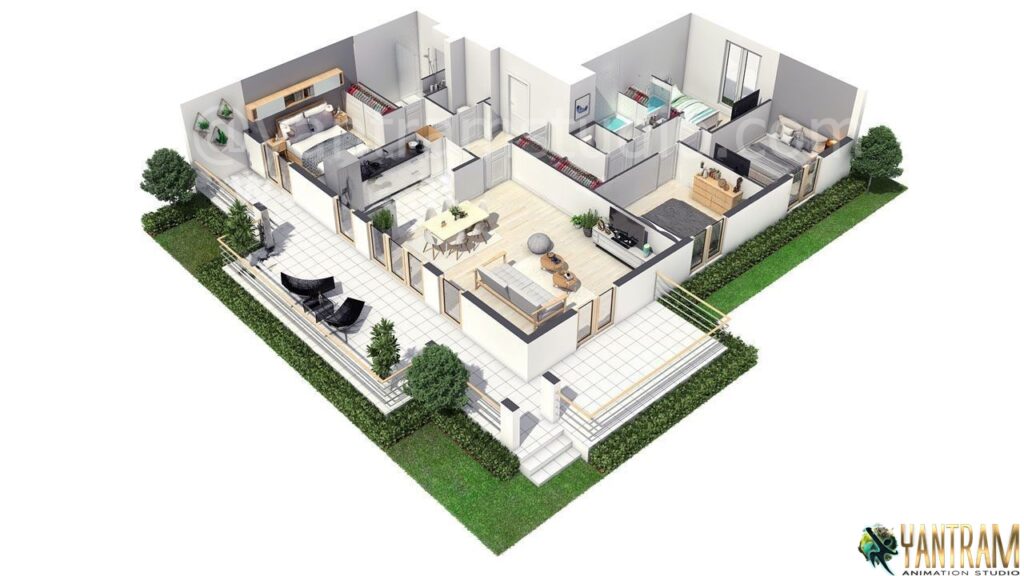
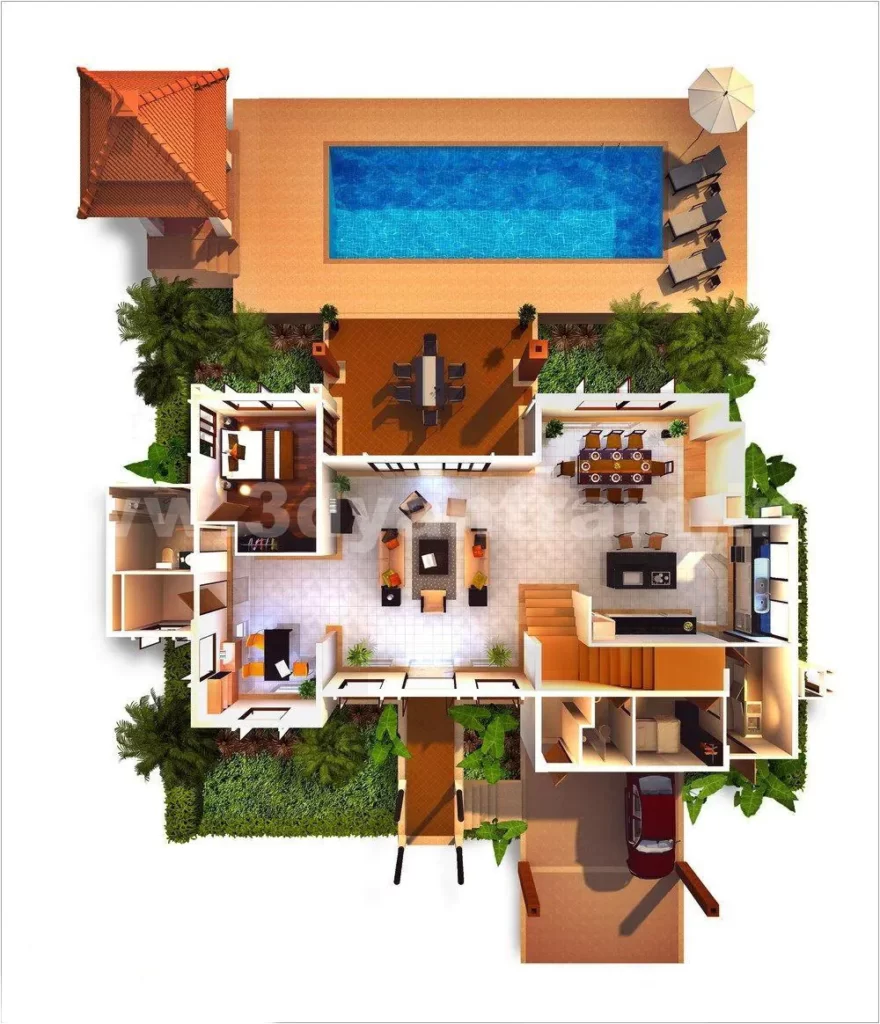
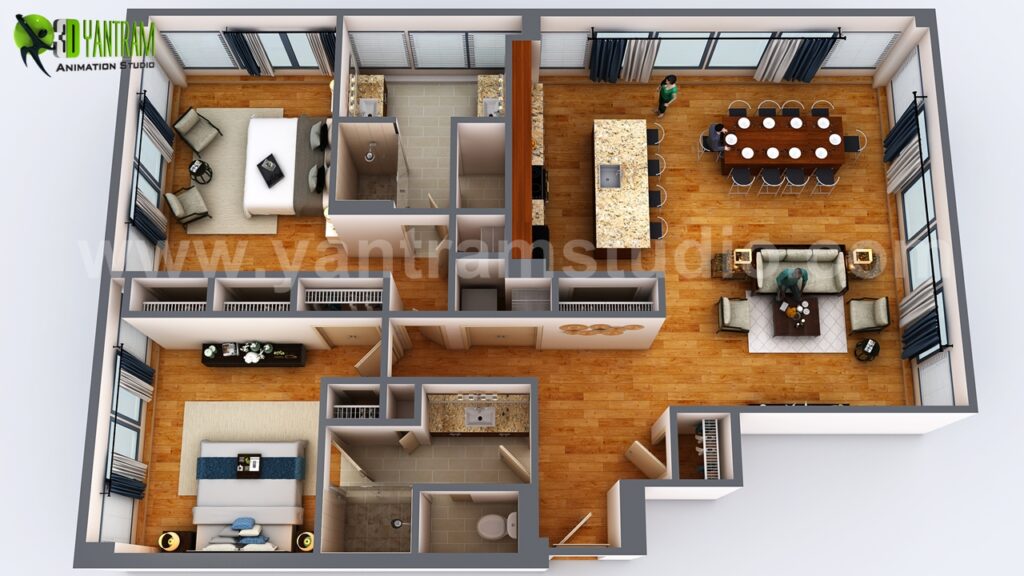
Garage Slot Integration:
The inclusion of a garage slot in your 3D floor plan is essential for modern living. We ensure that your garage is not just a practical addition but also seamlessly integrated into the overall design of your home. Whether you need space for one or multiple vehicles, our floor plans will reflect your requirements while maintaining the architectural integrity of your home.
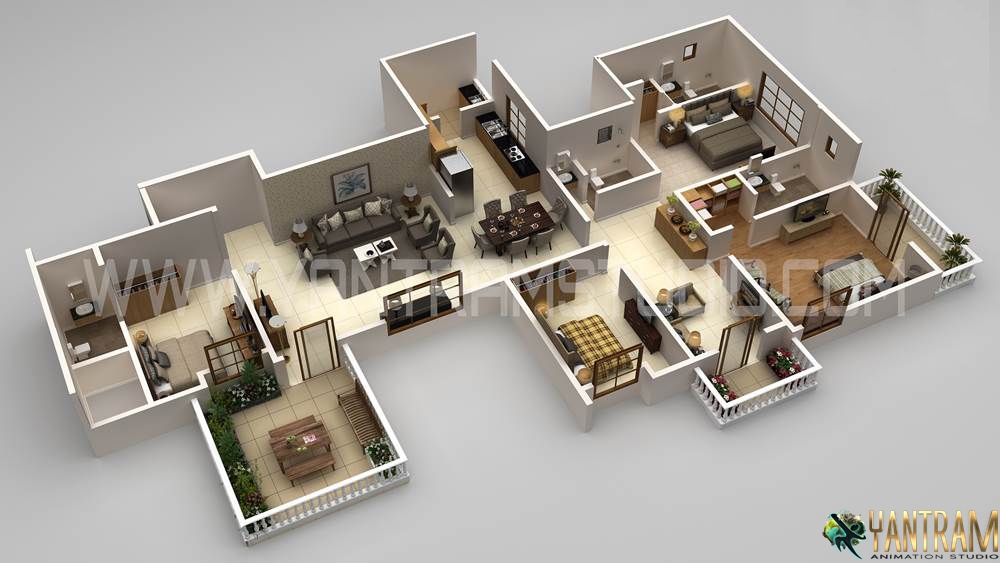
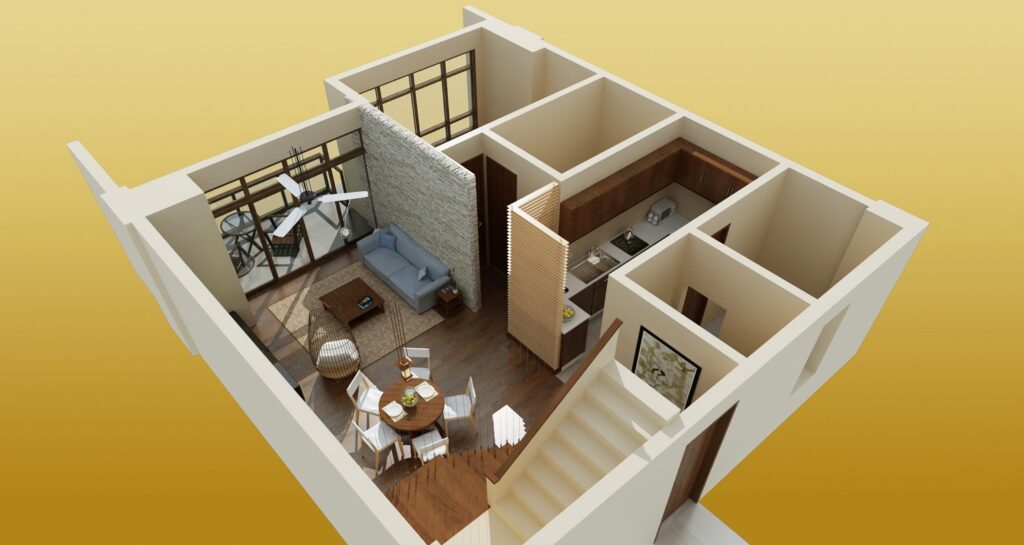
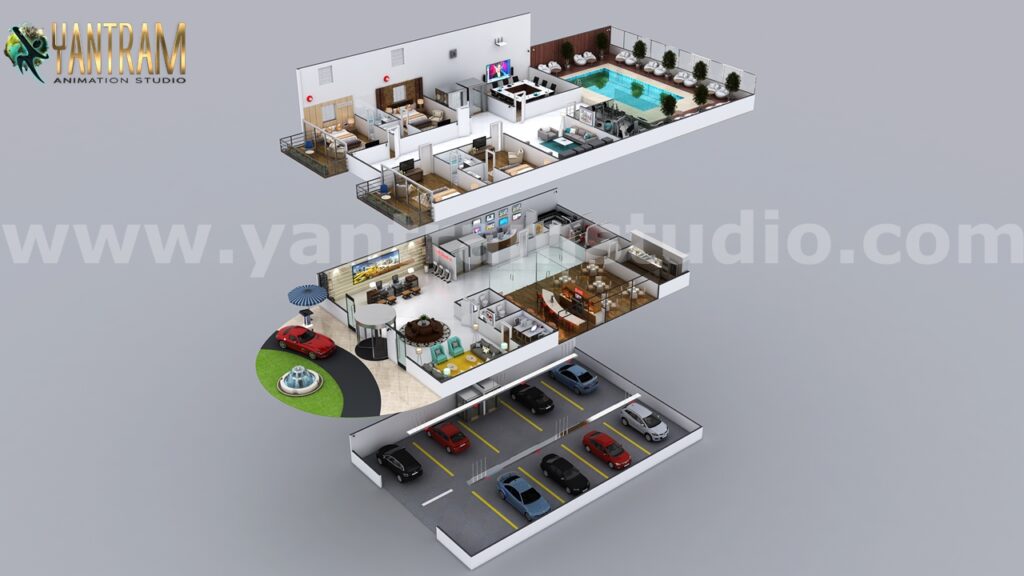
3D Floor Design for 3D Contemporary Residential Home with Garage Slot Master Bedroom with Outstanding Wooden Furniture and Bathroom, Beautiful Kids Room With White Flooring, Large Living Room And Dining Room, Large Island Kitchen With White Furniture Design, Outside Large Open Plan Living areas, Lounge, Kitchen, Dinner, sitting area, Pantry area by yantram architectural rendering companies.
architectural animation services, architectural studio, 3d animation studio, architectural modeling firm, architectural visualisation studio, architectural and design services, architectural rendering companies, 3d architectural design, architectural animation studio, 3d floor plan, 3d virtual floor Plan design, 3d home floor plan design, virtual floor Plan, 3d floor design, architectural rendering companies, floor plan designer, 3d floor plan design, residential, floor, plan, design, ideas, entrance, garage, sitting area, garden, office area, dining area, front view, kitchen, modeling, architectural, studio, home, house, pantry area, living room, bedroom, children room, estate, façade.


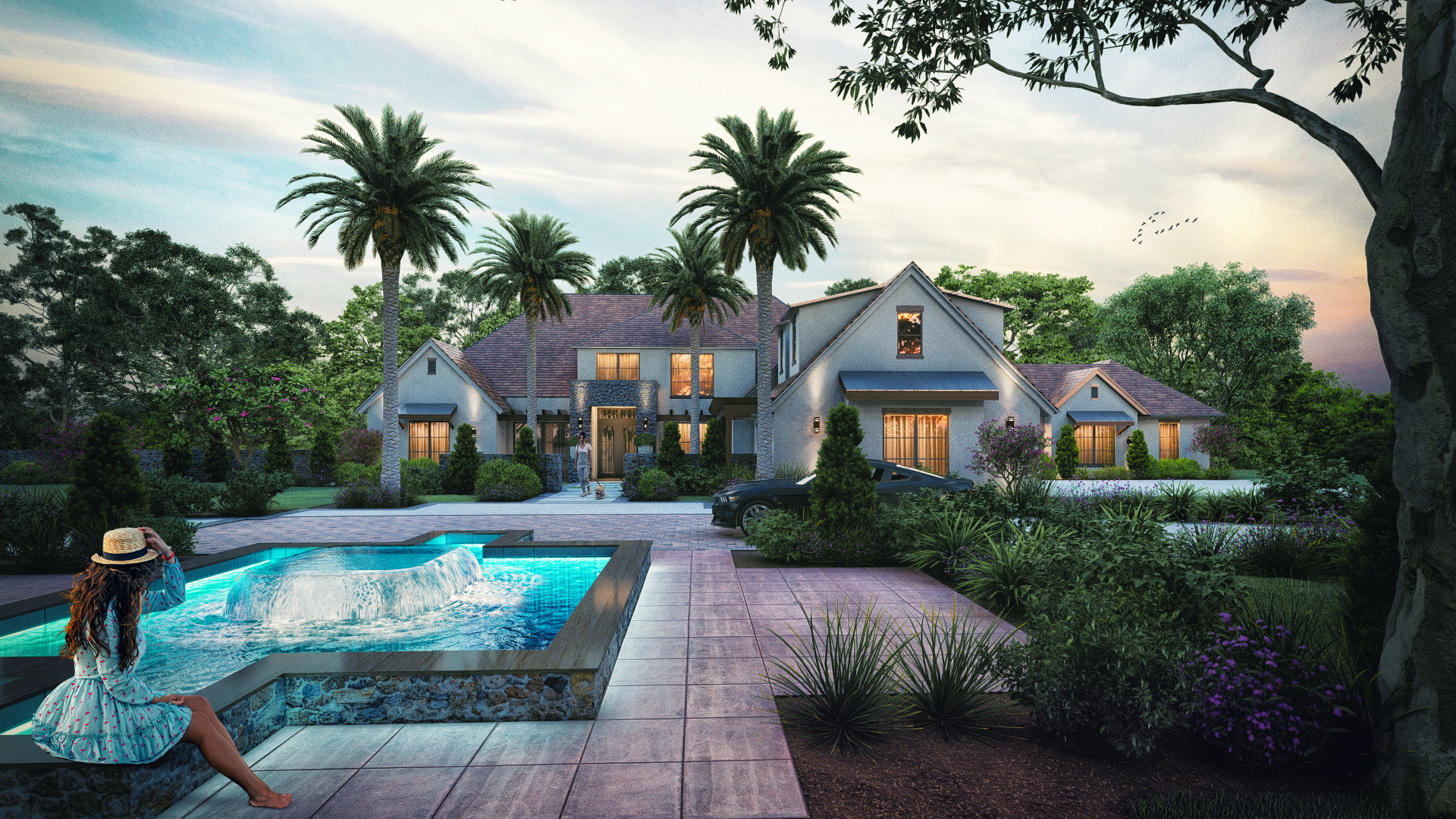
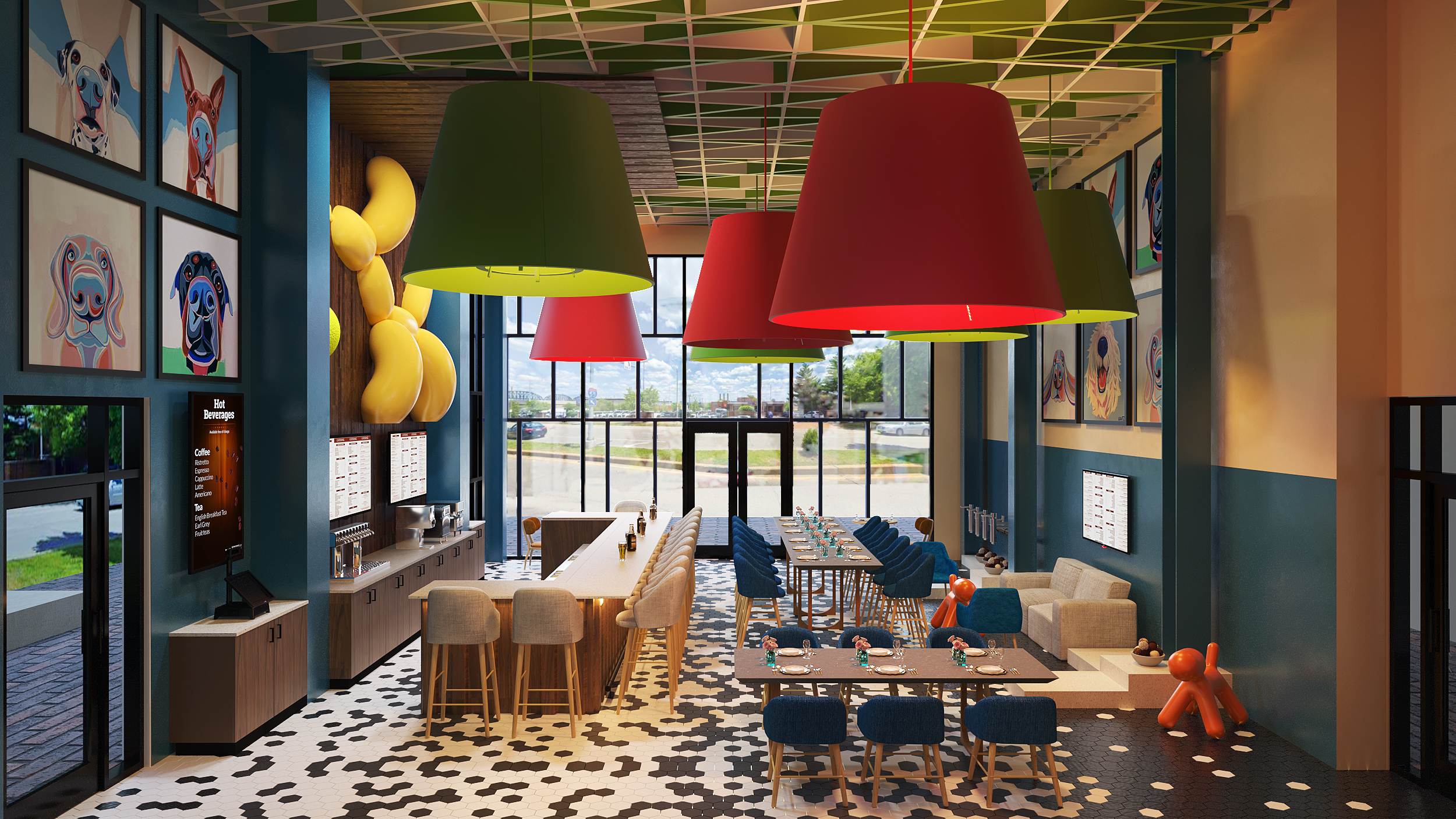
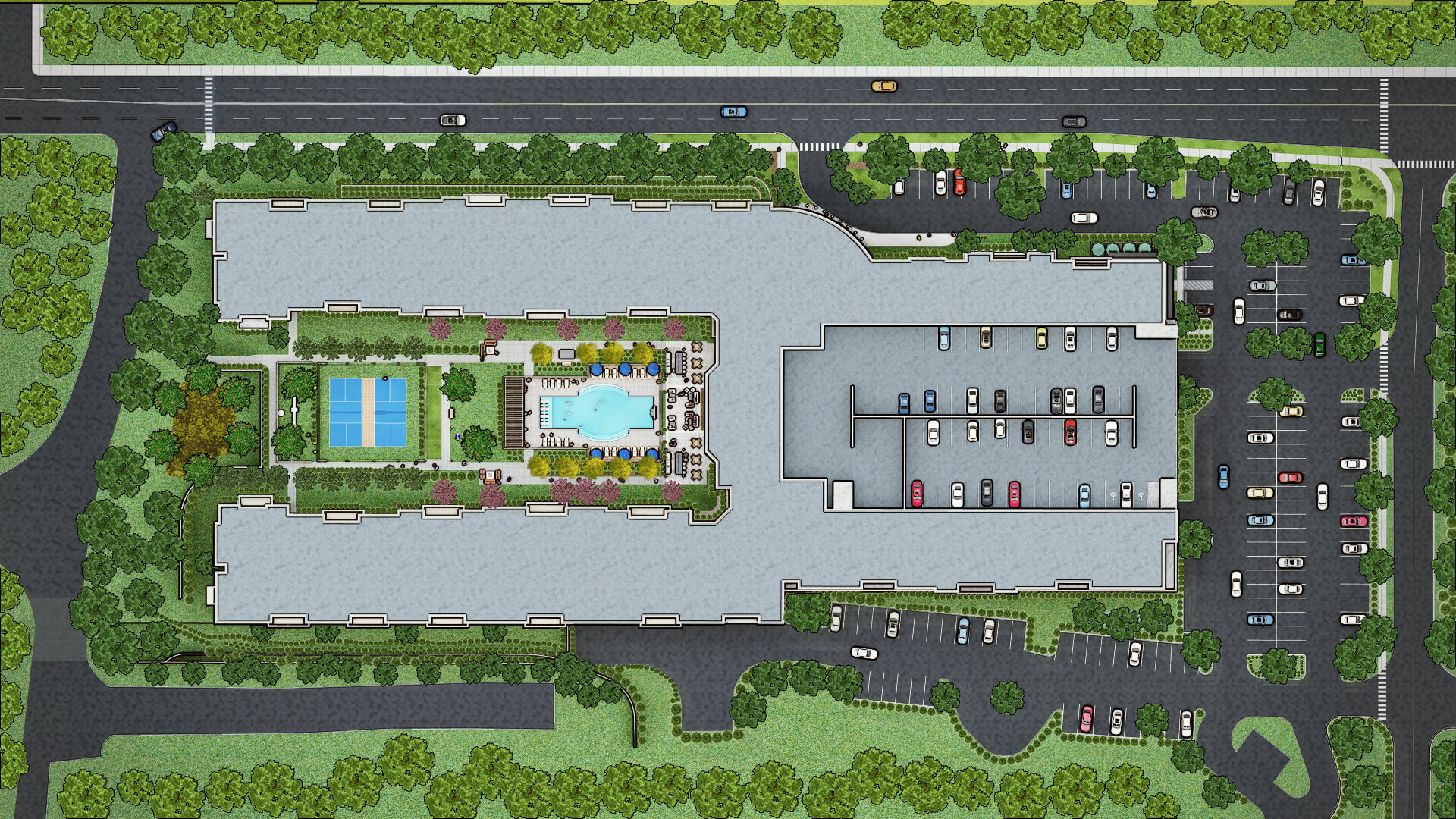
Wow, marvelous blog format! How long have you ever been running a blog for?
you make blogging glance easy. The entire glance of your web site
is excellent, let alone the content! You can see similar here
najlepszy sklep
Howdy! Do you know if they make any plugins to assist with
Search Engine Optimization? I’m trying to get my blog to rank for some targeted keywords but I’m
not seeing very good success. If you know of any please
share. Many thanks! I saw similar art here: Scrapebox AA List
l free to adjust these comments as needed to better fit the specific blog posts you’re responding to!dashdome
Your blog is a wealth of information. I always learn something new from your posts. This one was particularly enlightening. Great job!blogpulse
May I simply just say what a relief to uncover someone that really knows what they are discussing on the internet. You certainly realize how to bring an issue to light and make it important. A lot more people ought to check this out and understand this side of your story. I can’t believe you’re not more popular given that you most certainly have the gift.
I was able to find good info from your articles.
I really love your blog.. Great colors & theme. Did you build this website yourself? Please reply back as I’m hoping to create my very own site and would like to find out where you got this from or just what the theme is called. Many thanks!
Very good information. Lucky me I came across your site by accident (stumbleupon). I’ve saved it for later!
After I initially left a comment I appear to have clicked the -Notify me when new comments are added- checkbox and from now on every time a comment is added I recieve four emails with the same comment. Is there a means you are able to remove me from that service? Appreciate it.
Very good article! We are linking to this great content on our site. Keep up the good writing.
You made some decent points there. I looked on the web for additional information about the issue and found most people will go along with your views on this web site.
An interesting discussion is definitely worth comment. I do believe that you need to write more about this topic, it might not be a taboo subject but usually folks don’t talk about these topics. To the next! Many thanks!
Hi! I could have sworn I’ve been to your blog before but after looking at a few of the articles I realized it’s new to me. Anyhow, I’m certainly pleased I discovered it and I’ll be bookmarking it and checking back regularly!
There is certainly a lot to know about this issue. I love all the points you’ve made.
I really like it when people get together and share ideas. Great website, keep it up.
I love it when individuals get together and share views. Great site, stick with it.
Hello! I could have sworn I’ve been to your blog before but after browsing through some of the posts I realized it’s new to me. Anyways, I’m definitely pleased I came across it and I’ll be bookmarking it and checking back frequently!
Good article. I will be dealing with a few of these issues as well..
Wonderful post! We will be linking to this great article on our site. Keep up the good writing.
I have to thank you for the efforts you’ve put in penning this blog. I’m hoping to view the same high-grade content from you in the future as well. In truth, your creative writing abilities has inspired me to get my own, personal site now 😉
Way cool! Some very valid points! I appreciate you writing this post and also the rest of the website is also very good.
I see this topic in a new light now.중소기업 대출
Your writing resonates deeply with me.대출
You’ve presented a balanced view on this issue.프라그마틱 무료체험
Wonderful post! We are linking to this great article on our site. Keep up the great writing.
Great web site you have got here.. It’s difficult to find high quality writing like yours nowadays. I honestly appreciate individuals like you! Take care!!
I like this website very much, Its a real nice position to read and obtain info.Raise your business
Can I simply say what a comfort to find somebody that really understands what they’re talking about on the internet. You actually know how to bring an issue to light and make it important. More people must look at this and understand this side of the story. I was surprised you aren’t more popular given that you definitely possess the gift.
You made some good points there. I checked on the internet to find out more about the issue and found most individuals will go along with your views on this site.
Hello there! I just wish to give you a big thumbs up for your excellent information you’ve got here on this post. I am returning to your web site for more soon.
https://artdaily.com/news/171650/Mp3Juice-Review–The-Pros-and-Cons-You-Need-to-Know
Good day! I could have sworn I’ve visited this website before but after browsing through many of the articles I realized it’s new to me. Nonetheless, I’m definitely happy I found it and I’ll be book-marking it and checking back frequently!
I used to be able to find good advice from your blog posts.
Howdy! This post couldn’t be written much better! Reading through this post reminds me of my previous roommate! He constantly kept preaching about this. I will send this information to him. Pretty sure he’s going to have a very good read. Thank you for sharing!
You are so interesting! I don’t suppose I’ve read through something like that before. So good to discover another person with unique thoughts on this issue. Really.. thank you for starting this up. This web site is one thing that is needed on the web, someone with a bit of originality.
I blog often and I genuinely thank you for your information. The article has really peaked my interest. I will take a note of your website and keep checking for new details about once a week. I subscribed to your RSS feed too.
I’d like to thank you for the efforts you have put in writing this website. I am hoping to check out the same high-grade content by you later on as well. In truth, your creative writing abilities has inspired me to get my own website now 😉
Aw, this was an exceptionally good post. Taking the time and actual effort to create a really good article… but what can I say… I put things off a lot and don’t manage to get anything done.
Hi, I do think this is an excellent website. I stumbledupon it 😉 I may revisit yet again since i have book marked it. Money and freedom is the greatest way to change, may you be rich and continue to help other people.
Greetings! Very useful advice in this particular post! It is the little changes that make the most important changes. Thanks a lot for sharing!
Can’t wait to read more from you on this subject!seo 최적화
Oh my goodness! Awesome article dude! Thank you, However I am encountering problems with your RSS. I don’t understand why I am unable to join it. Is there anybody else getting the same RSS issues? Anyone who knows the answer can you kindly respond? Thanks.
You’ve made this complex topic easy to understand.백링크 프로그램
I blog often and I truly thank you for your information. Your article has truly peaked my interest. I am going to bookmark your website and keep checking for new details about once per week. I subscribed to your RSS feed as well.
You’ve made some really good points there. I looked on the net for additional information about the issue and found most individuals will go along with your views on this website.
Howdy, I believe your blog could be having web browser compatibility problems. Whenever I take a look at your site in Safari, it looks fine however, if opening in I.E., it’s got some overlapping issues. I merely wanted to provide you with a quick heads up! Other than that, fantastic blog!
An impressive share! I have just forwarded this onto a co-worker who was doing a little homework on this. And he actually bought me lunch because I stumbled upon it for him… lol. So let me reword this…. Thank YOU for the meal!! But yeah, thanks for spending the time to talk about this matter here on your website.
This is a really good tip especially to those fresh to the blogosphere. Brief but very precise info… Appreciate your sharing this one. A must read post!
I seriously love your blog.. Excellent colors & theme. Did you develop this amazing site yourself? Please reply back as I’m trying to create my own personal website and would like to know where you got this from or what the theme is called. Thank you.
An outstanding share! I have just forwarded this onto a colleague who has been conducting a little research on this. And he actually bought me breakfast simply because I found it for him… lol. So let me reword this…. Thanks for the meal!! But yeah, thanks for spending time to discuss this topic here on your web site.
I blog frequently and I truly thank you for your content. This article has truly peaked my interest. I will take a note of your website and keep checking for new details about once a week. I subscribed to your Feed as well.
I must thank you for the efforts you have put in penning this site. I am hoping to check out the same high-grade content from you later on as well. In truth, your creative writing abilities has inspired me to get my very own site now 😉
There’s certainly a lot to find out about this topic. I really like all the points you’ve made.
An interesting discussion is worth comment. There’s no doubt that that you need to publish more about this subject, it might not be a taboo matter but generally folks don’t talk about these issues. To the next! All the best.
Hi there! I could have sworn I’ve visited this site before but after browsing through a few of the posts I realized it’s new to me. Regardless, I’m certainly happy I found it and I’ll be book-marking it and checking back frequently.
Can I simply say what a relief to uncover somebody who actually knows what they are talking about over the internet. You actually know how to bring an issue to light and make it important. More and more people ought to check this out and understand this side of your story. I was surprised that you are not more popular because you surely possess the gift.
Way cool! Some very valid points! I appreciate you writing this post plus the rest of the site is extremely good.
Next time I read a blog, I hope that it does not disappoint me as much as this particular one. After all, I know it was my choice to read through, but I actually thought you would probably have something useful to talk about. All I hear is a bunch of crying about something that you could fix if you were not too busy seeking attention.