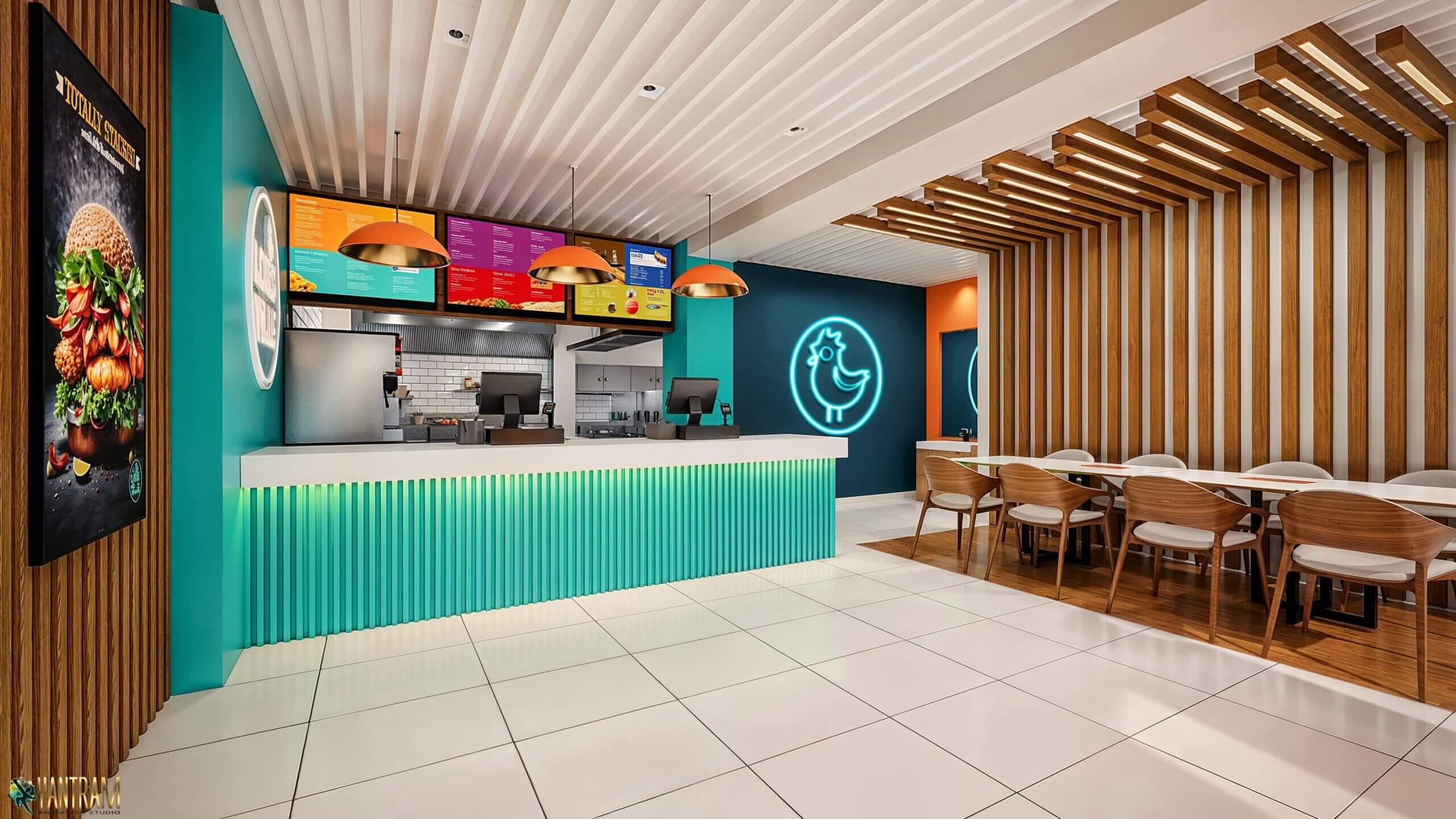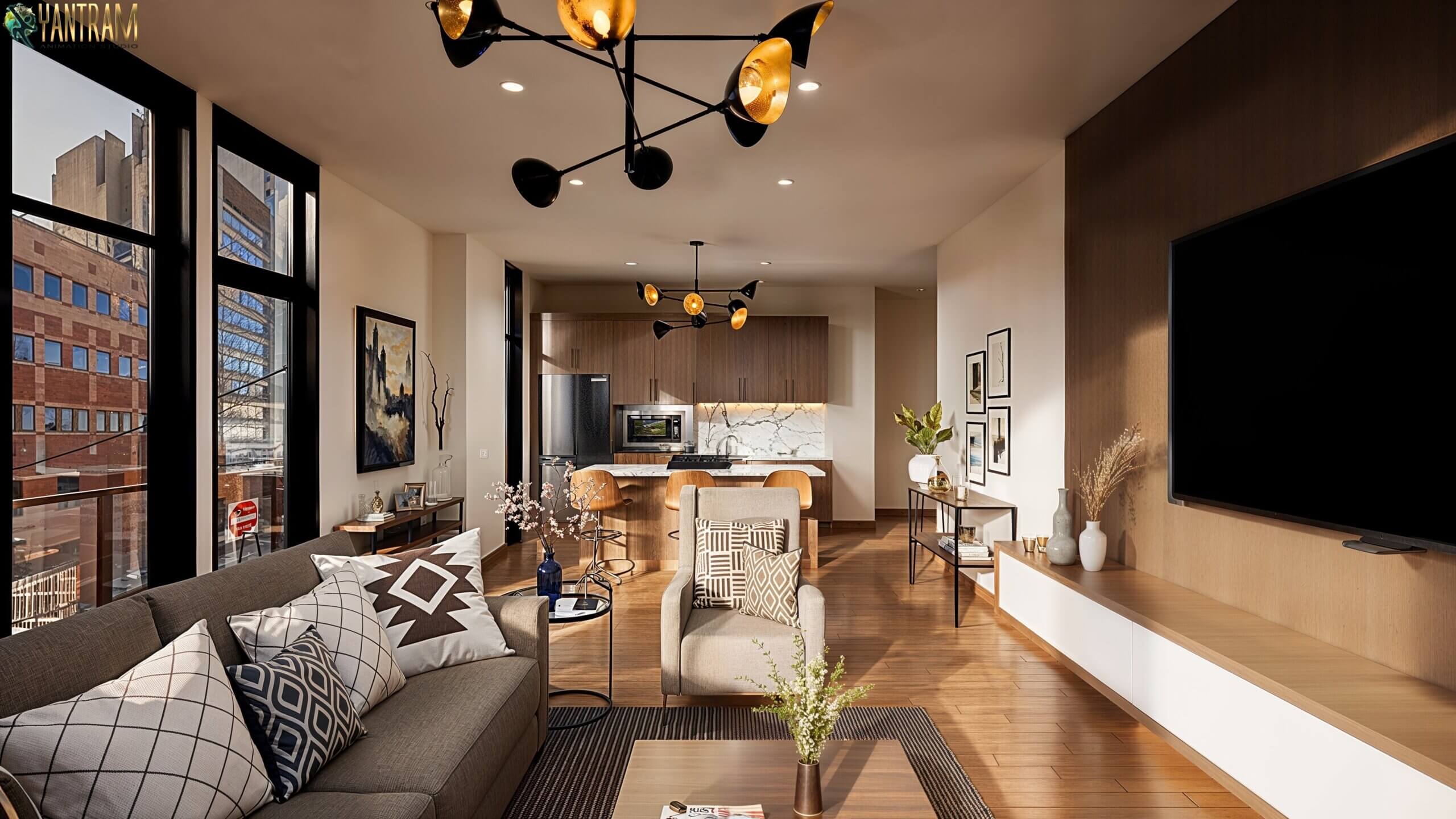What Yantram 3d Architectural Rendering Company Do
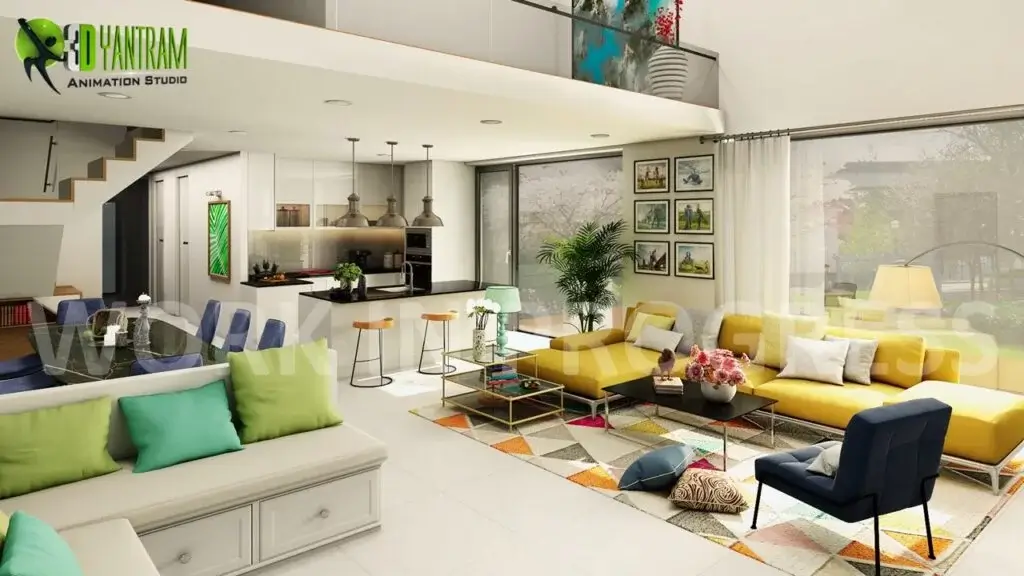
Project 191: Stunning Open Plan Kitchen Living Room Design Ideas
Client: 882. Jenny
Location: Doha – Qatar
3d interior rendering Open Kitchen with Living Room Modeling, Living Room And Dining Room Combined with Kitchen Interior Design For Home, 3d interior rendering Living room with luxury beautiful wooden furniture and awesome yellow color sofa, Kitchen with island and attractive pendant lights, Living room interior concept drawings with unique photo frames and large glass windows Developed by Yantram 3d interior rendering Studio, Doha – Qatar.

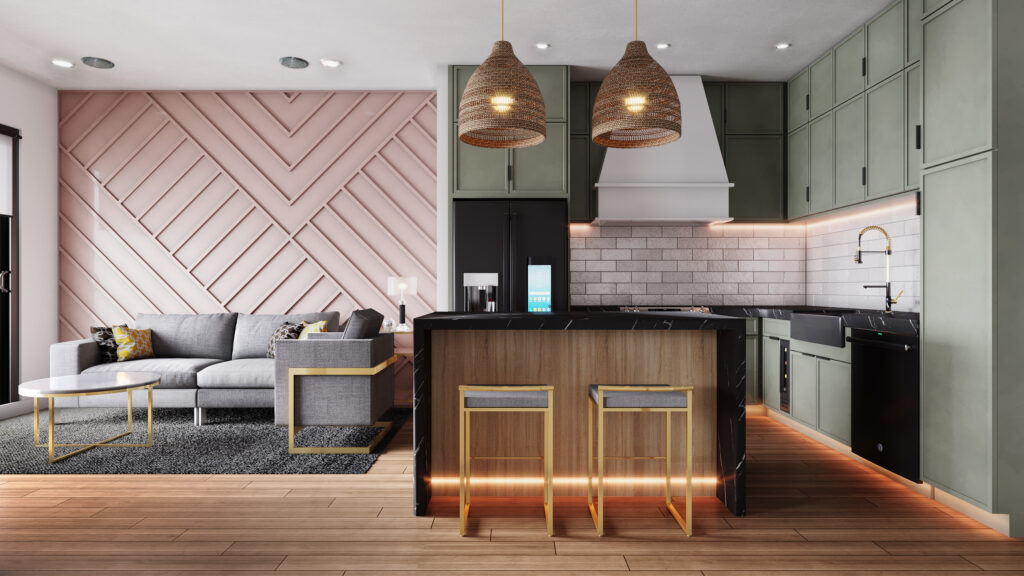
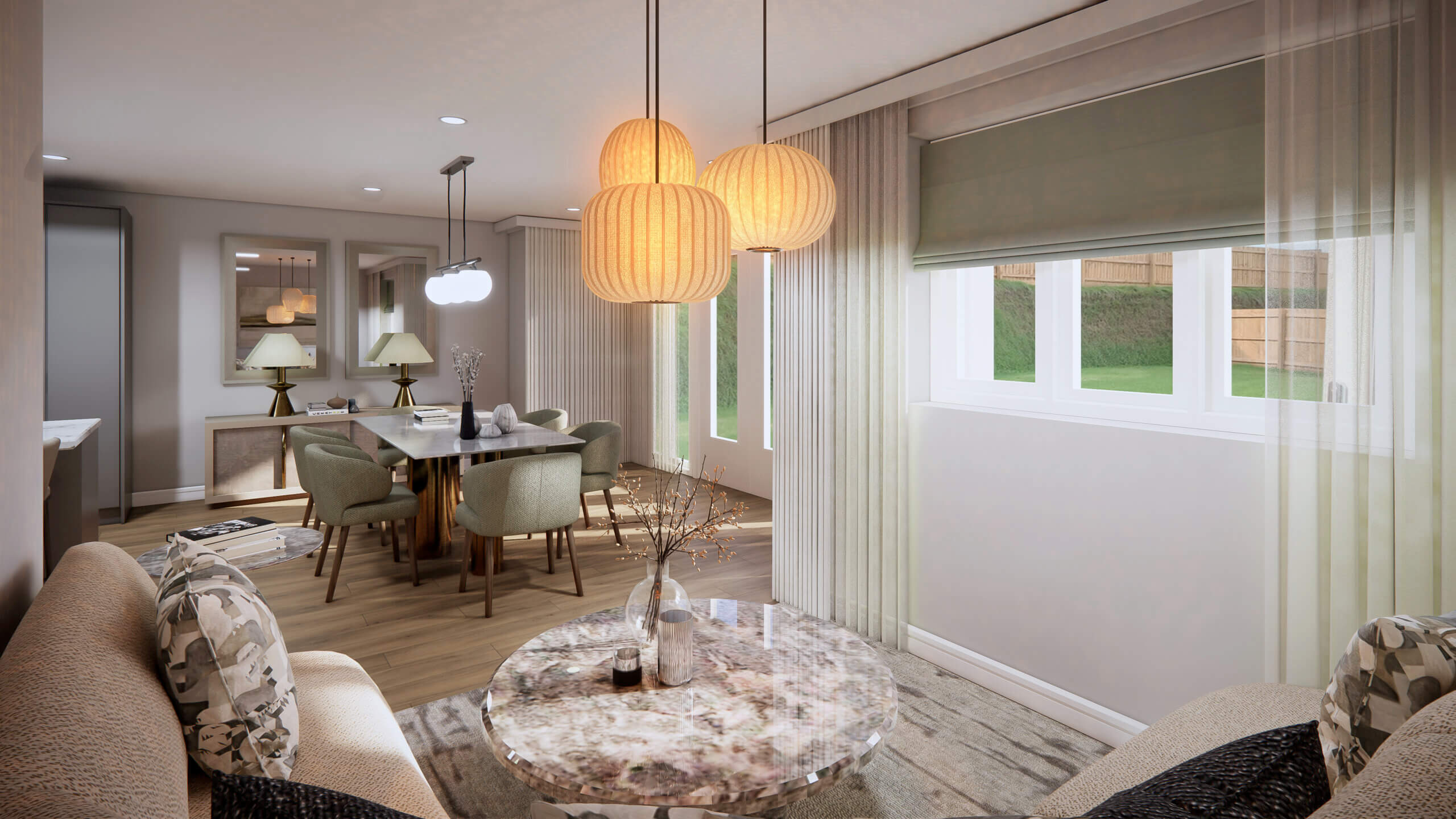
3d interior visualization
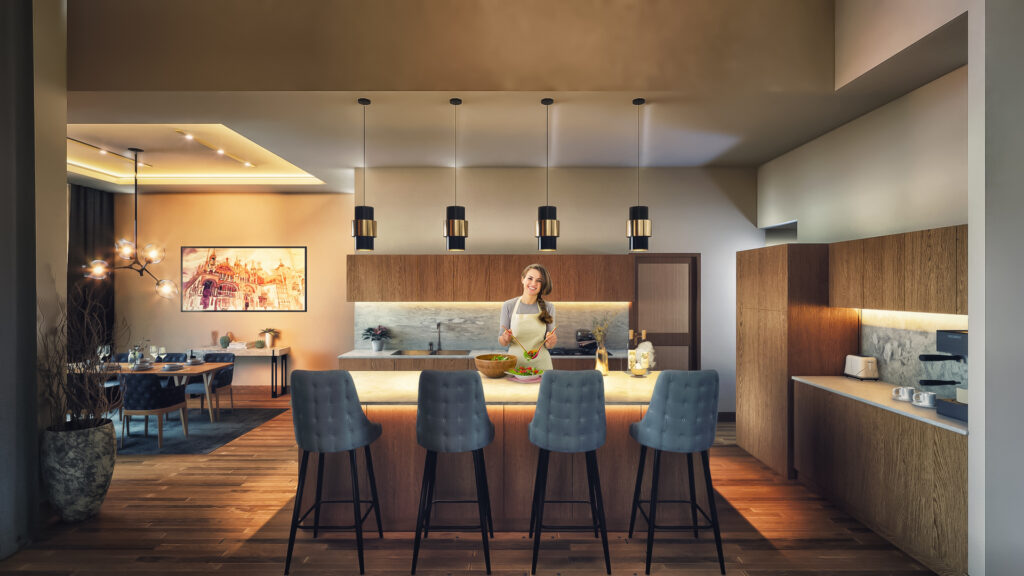
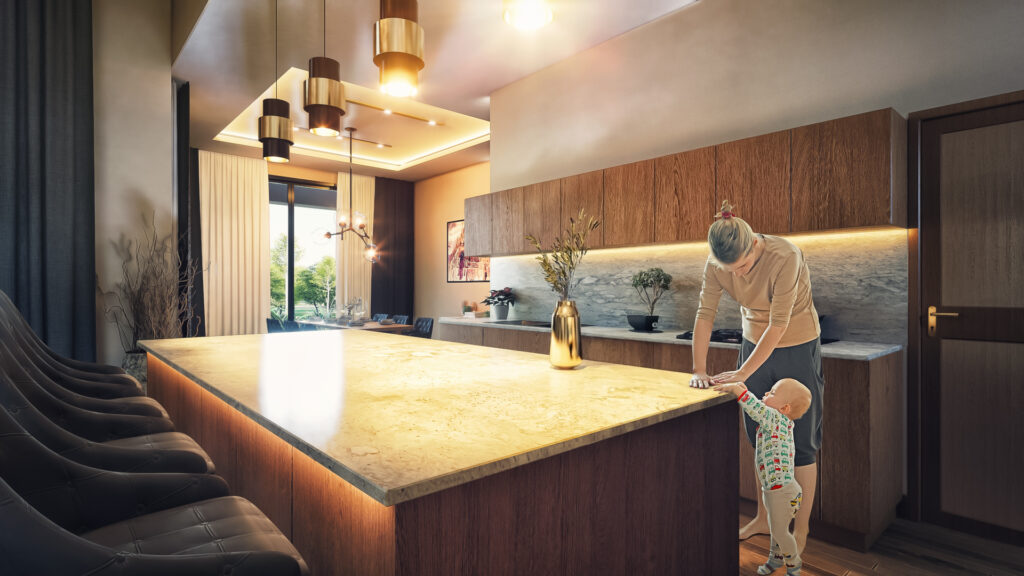
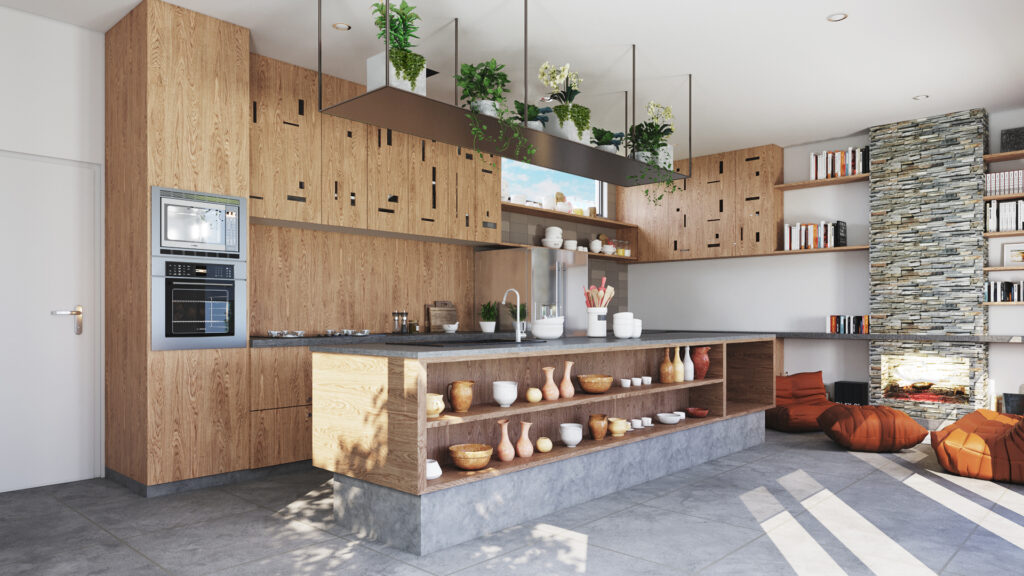
3d Architectural Virtual Tour
Yantram 3D architectural walkthrough to our YouTube channel, where we bring you the most exquisite and luxurious house interior design ideas, focusing on the top bedroom and living room spaces. Our team of talented designers at [Insert Name of 3D Rendering Services Studio] has created a stunning Modern architectural design studio that showcases the epitome of elegance and comfort.


