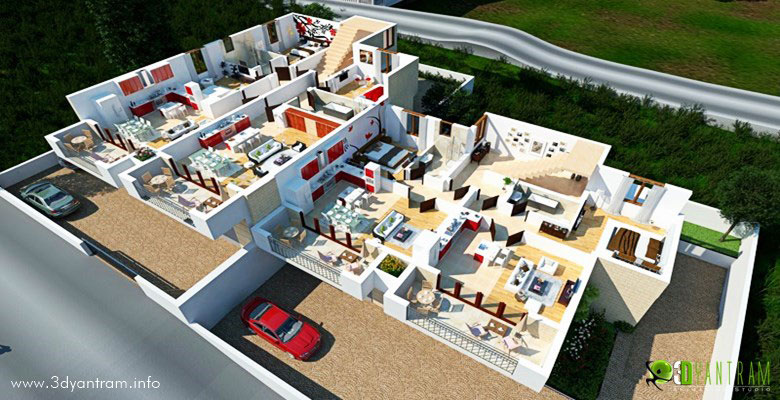
In the realm of home design and architecture, the power of visualization cannot be understated. In today’s digital age, 3d home floor plan design has revolutionized the way homeowners, architects, and designers approach the design process. Yantram Architectural Design Studio, a prominent player in Columbus, USA, offers exceptional 3D home floor plans that can truly elevate your home design. In this blog, we’ll delve deeper into how Yantram’s 3D architecture modeling services can bring your home design ideas to life.
In Columbus, Cleveland, Cincinnati, Toledo, Akron, Dayton, Youngstown, Canton, Parma, Lorain, Hamilton, Springfield, Kettering, Elyria, Lakewood, Cuyahoga Falls, Middletown, Newark, Euclid, Mentor One of the most exciting developments in the field is the use of 3D architecture modeling for designing and visualizing floor plans for homes. In this blog post, we’ll explore how 3D architecture modeling is revolutionizing home design in Columbus and walk you through the process of creating a stunning floor plan for your dream home.
3d home floor plan design
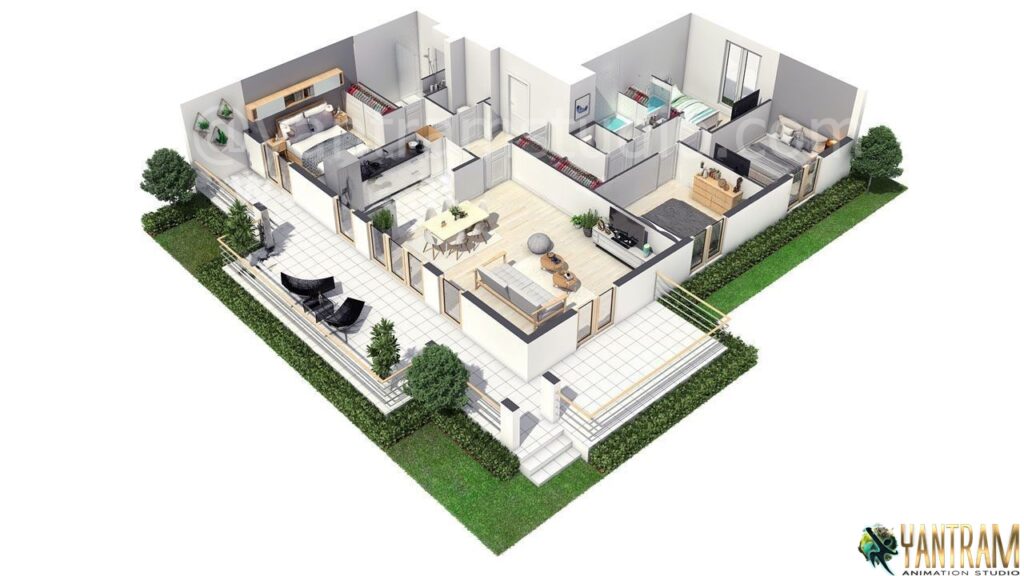
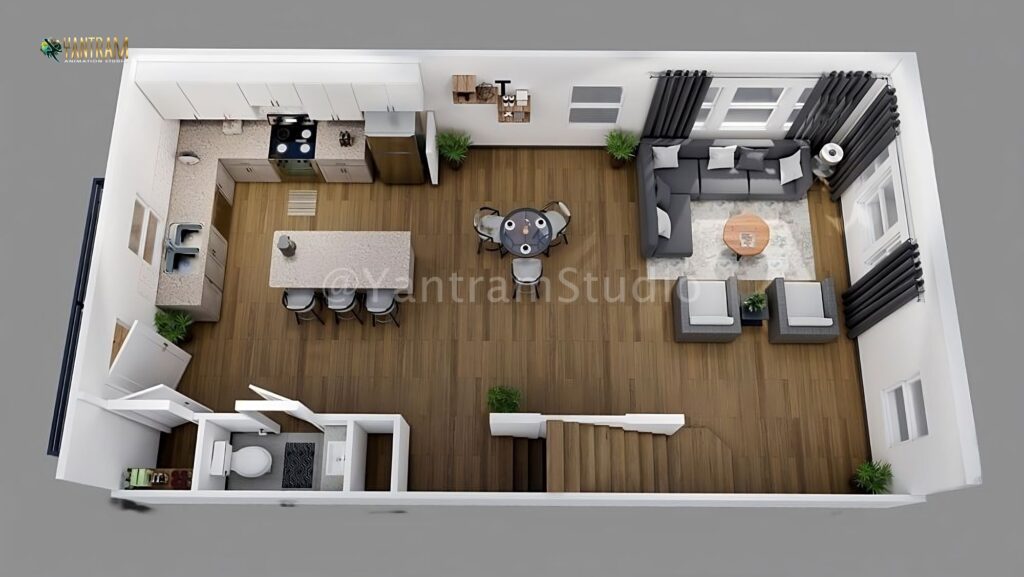
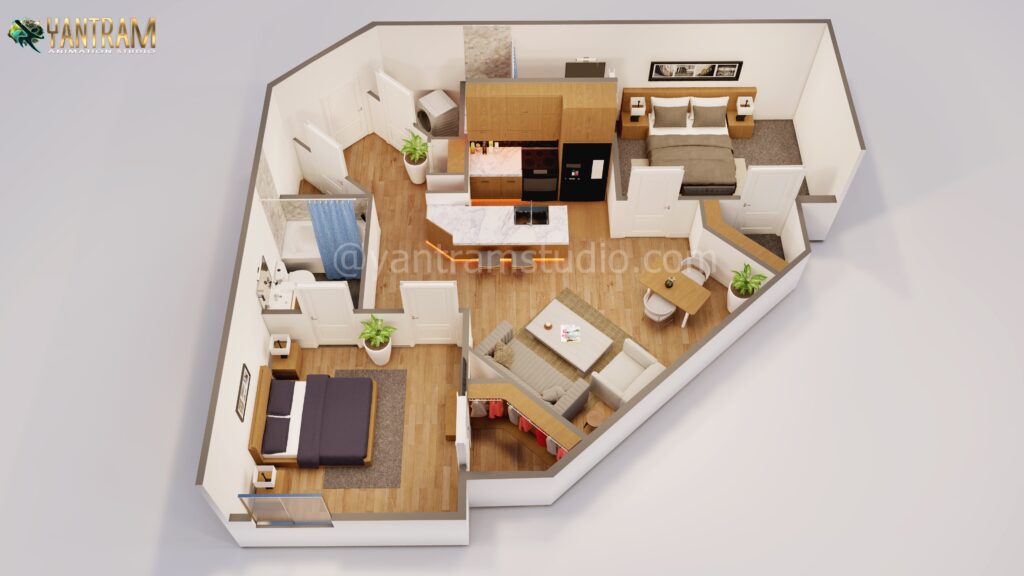
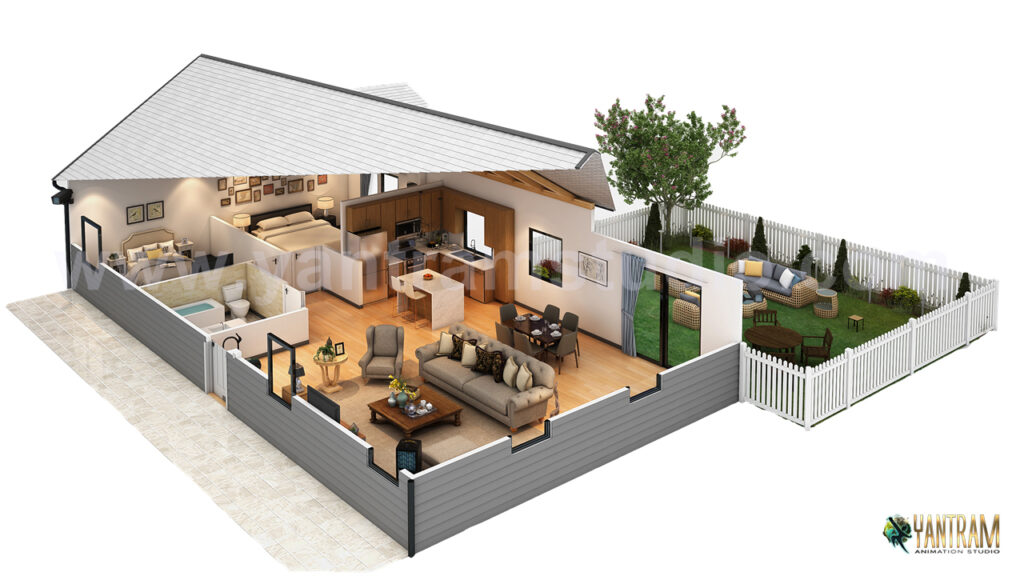
Step into a world of spaciousness and contemporary design with this open-concept floor plan. The heart of this home is the expansive living area, where the living room seamlessly flows into the dining space and a state-of-the-art kitchen. Sunlight streams in through large windows, bathing the entire area in natural light, and creating an inviting, airy atmosphere. The kitchen boasts sleek cabinetry, premium appliances, and a central island with a
his floor plan for showcases the thoughtful design and attention to detail that make this property a standout choice. From the spacious living areas to the cozy bedrooms and outdoor retreat, this home is designed to enhance your lifestyle. Explore the possibilities, and imagine yourself living in this exceptional space.



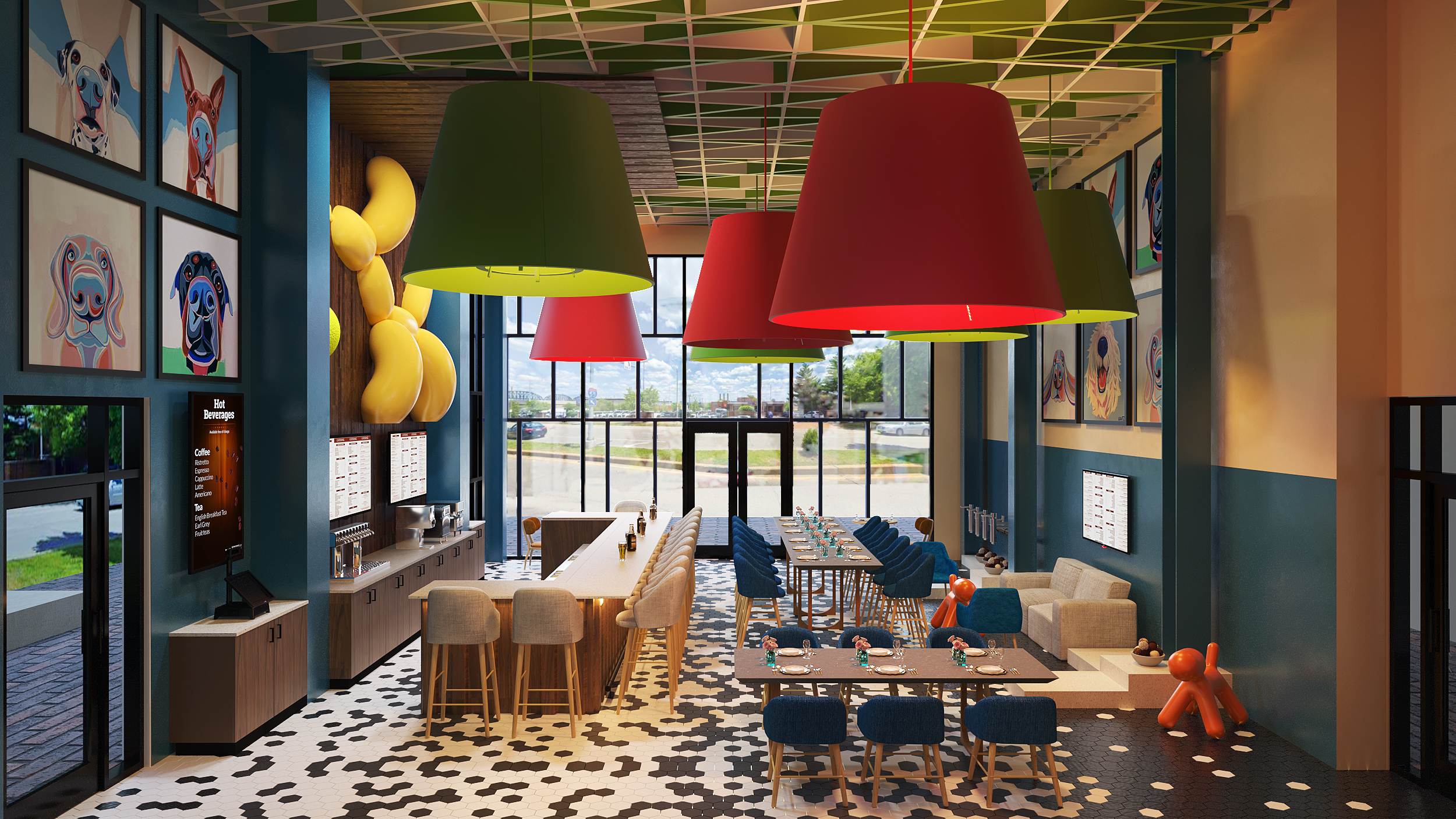
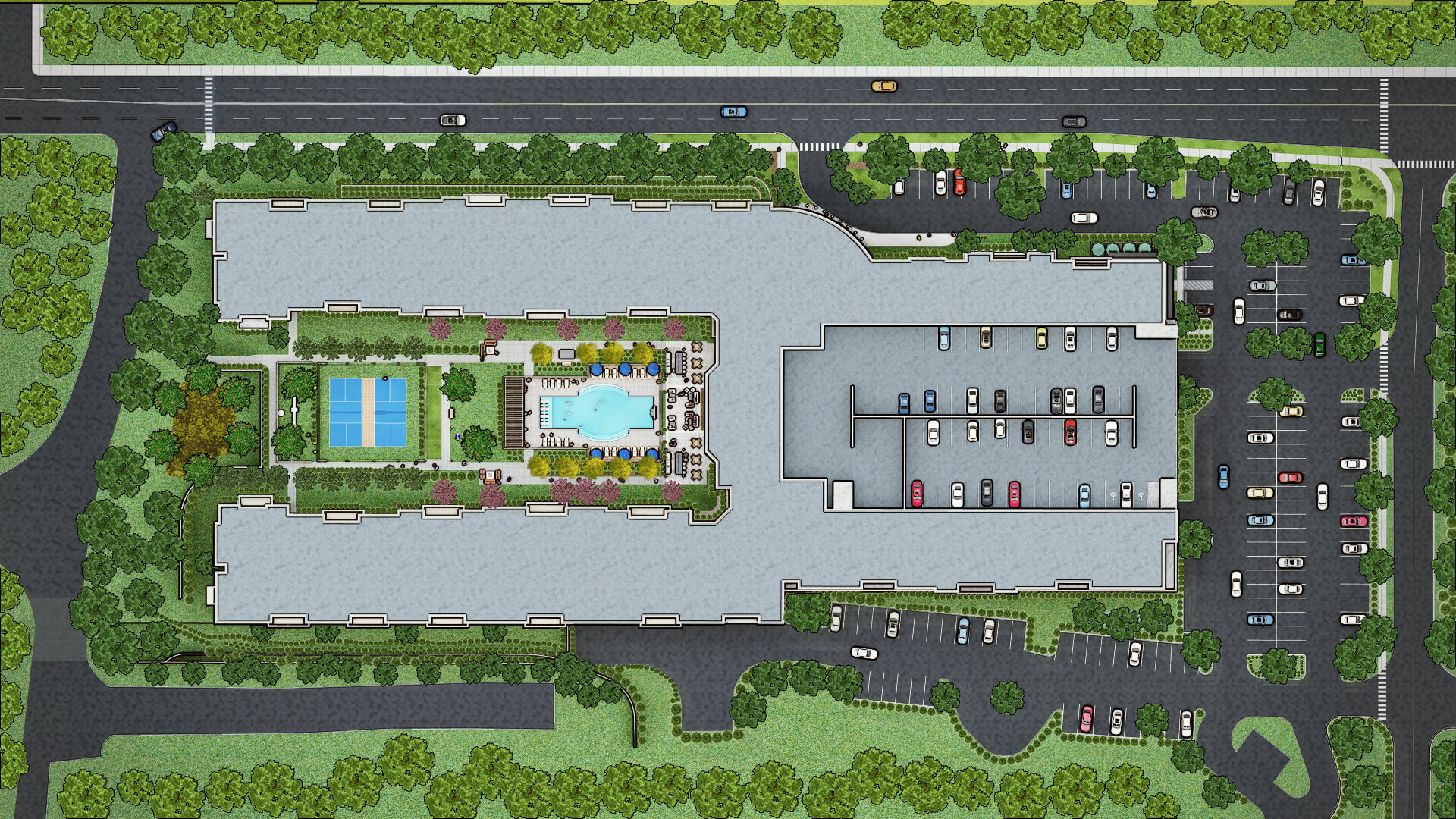
You really make it seem so easy with your presentation however I to find this topic to be really one thing that I
feel I’d never understand. It sort of feels too complicated
and extremely wide for me. I’m taking a look ahead in your subsequent publish, I will
attempt to get the grasp of it! Lista escape roomów
I like this website very much, Its a really nice post to read and receive info..
An outstanding share! I’ve just forwarded this onto a friend who had been conducting a little homework on this. And he in fact ordered me breakfast because I found it for him… lol. So allow me to reword this…. Thanks for the meal!! But yeah, thanks for spending the time to talk about this subject here on your web site.
This web site really has all of the information and facts I needed about this subject and didn’t know who to ask.
You’ve made some good points there. I looked on the web to find out more about the issue and found most people will go along with your views on this website.
Very good post! We are linking to this great post on our website. Keep up the great writing.
Hello there! This article could not be written any better! Looking through this post reminds me of my previous roommate! He continually kept preaching about this. I will send this information to him. Pretty sure he’ll have a great read. Many thanks for sharing!
Pretty! This has been an extremely wonderful post. Thank you for providing this info.
Hello there! This post could not be written much better! Going through this article reminds me of my previous roommate! He continually kept talking about this. I am going to send this article to him. Pretty sure he will have a great read. I appreciate you for sharing!
Everything is very open with a very clear explanation of the issues. It was definitely informative. Your site is very useful. Thanks for sharing!
I could not resist commenting. Well written.
I want to to thank you for this fantastic read!! I absolutely enjoyed every bit of it. I have got you saved as a favorite to check out new stuff you post…
Good information. Lucky me I found your site by accident (stumbleupon). I’ve saved as a favorite for later!
Howdy! This article could not be written much better! Reading through this post reminds me of my previous roommate! He always kept talking about this. I am going to send this post to him. Fairly certain he will have a good read. Many thanks for sharing!
You are so cool! I do not believe I have read anything like that before. So wonderful to discover someone with some unique thoughts on this topic. Really.. thank you for starting this up. This website is something that is needed on the internet, someone with some originality.
Saved as a favorite, I like your blog.
Spot on with this write-up, I really believe this website needs much more attention. I’ll probably be returning to see more, thanks for the advice.