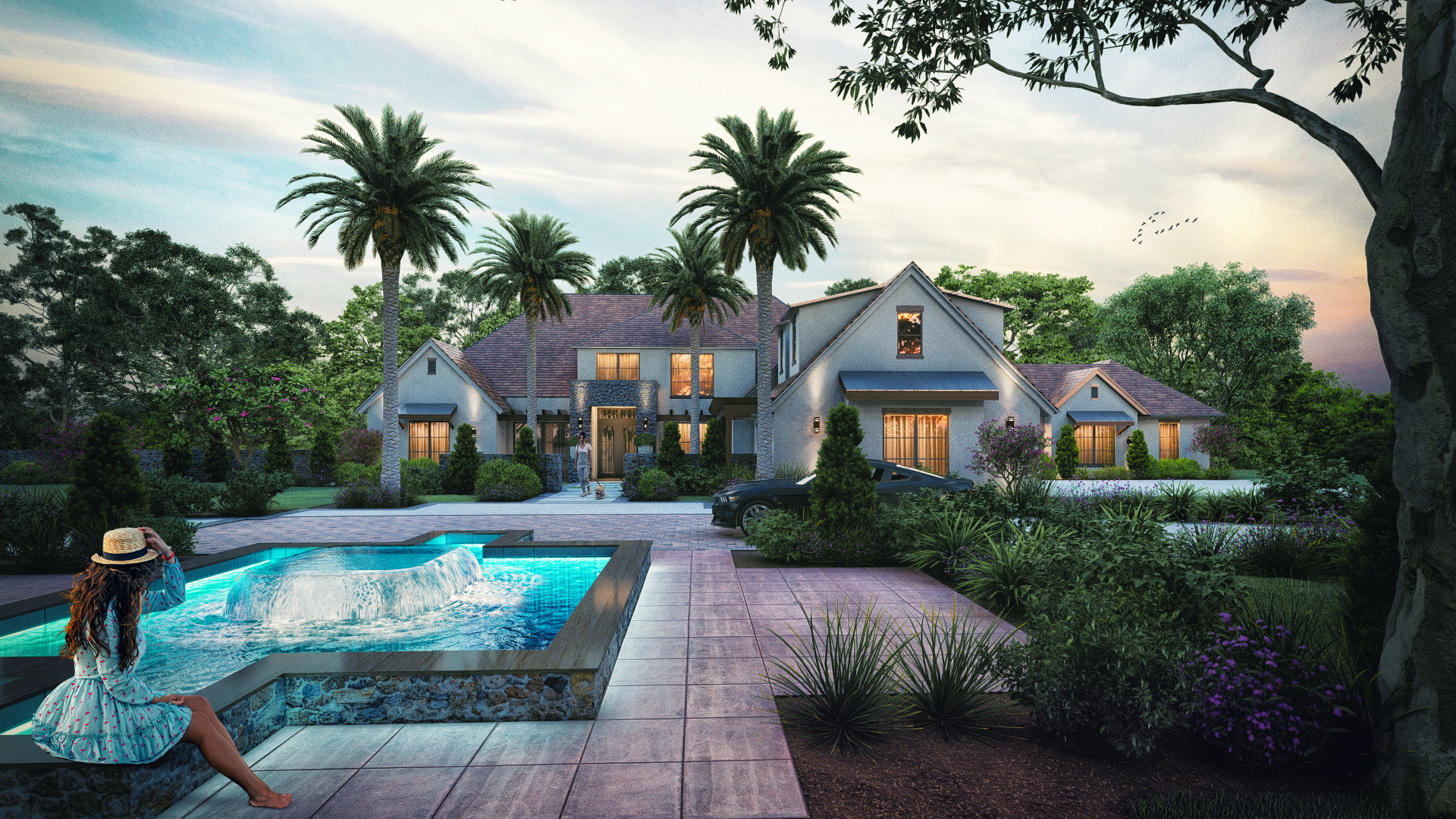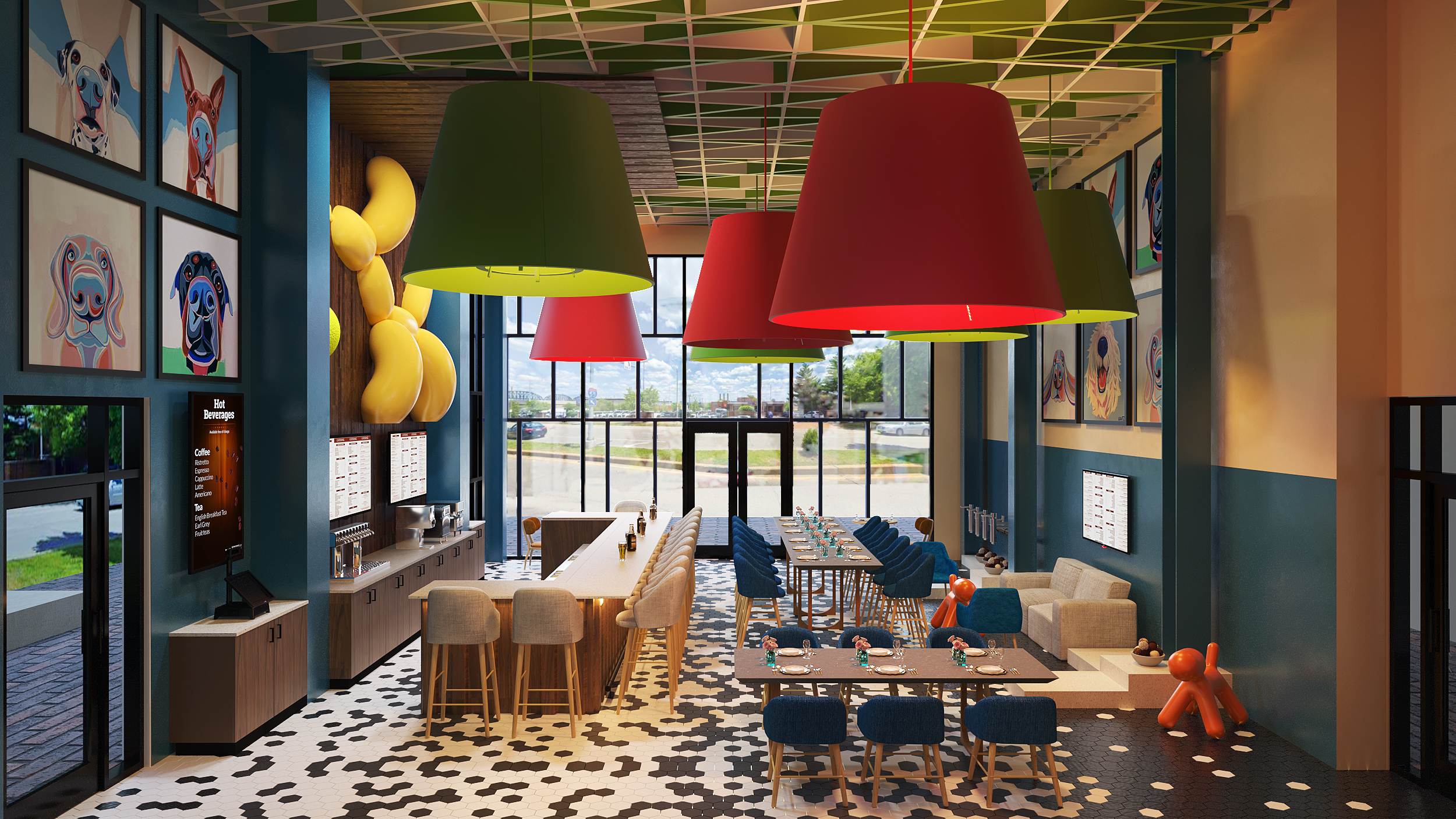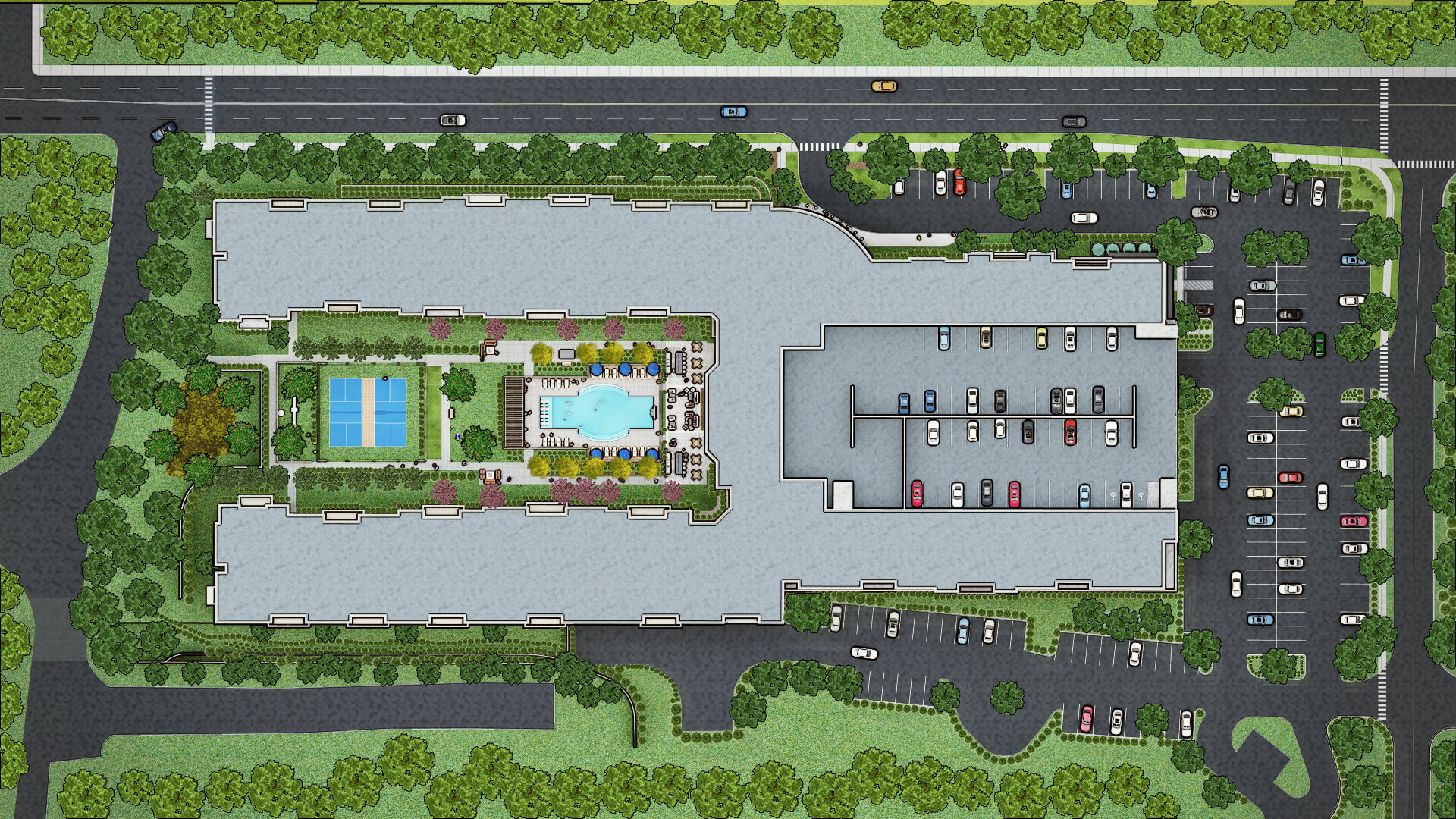
A 3D floor plan Design is an image that shows the structure that has walls, doors, windows, and layout Like fixtures, fittings, and furniture of a building, property, office, or home, in three dimensions. It’s usually in color. Yantram 3D architectural rendering company create high-quality 3d floor plan with all details covering flooring, lighting, texturing, furniture, etc. Our 3d floor plan service provides a unique visual representation for Residential apartments of 3d home floor plan design.
Here you can see the 3d floor plan Design of a Gorgeous Residential Apartment in Houston, Texas By Yantram 3D Architectural Rendering Company. it has a Living Room, Kitchen, 2 Master bedrooms, 2 Bedrooms, and a Laundry room. In this 3d home floor plan, bedrooms have beds, a closet, a bathroom & small tables with laptops, a Living room with sofas & TV, a kitchen with furniture, and Iceland with chairs. Our Floor Plan designer can transform architects’ straight-line site plans into top-quality 3D architectural animation this 3d floor Plan will give you the best ideas to visualize space and placement.





18 thoughts on “3D Floor Plan Design of Gorgeous Residential Apartment in Houston, Texas By Yantram 3D Architectural Rendering Company”