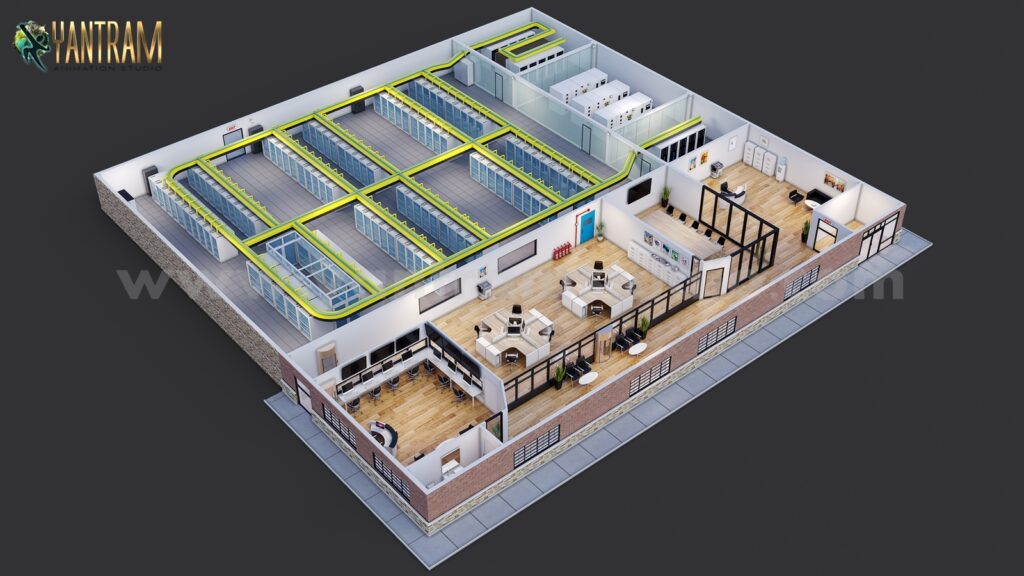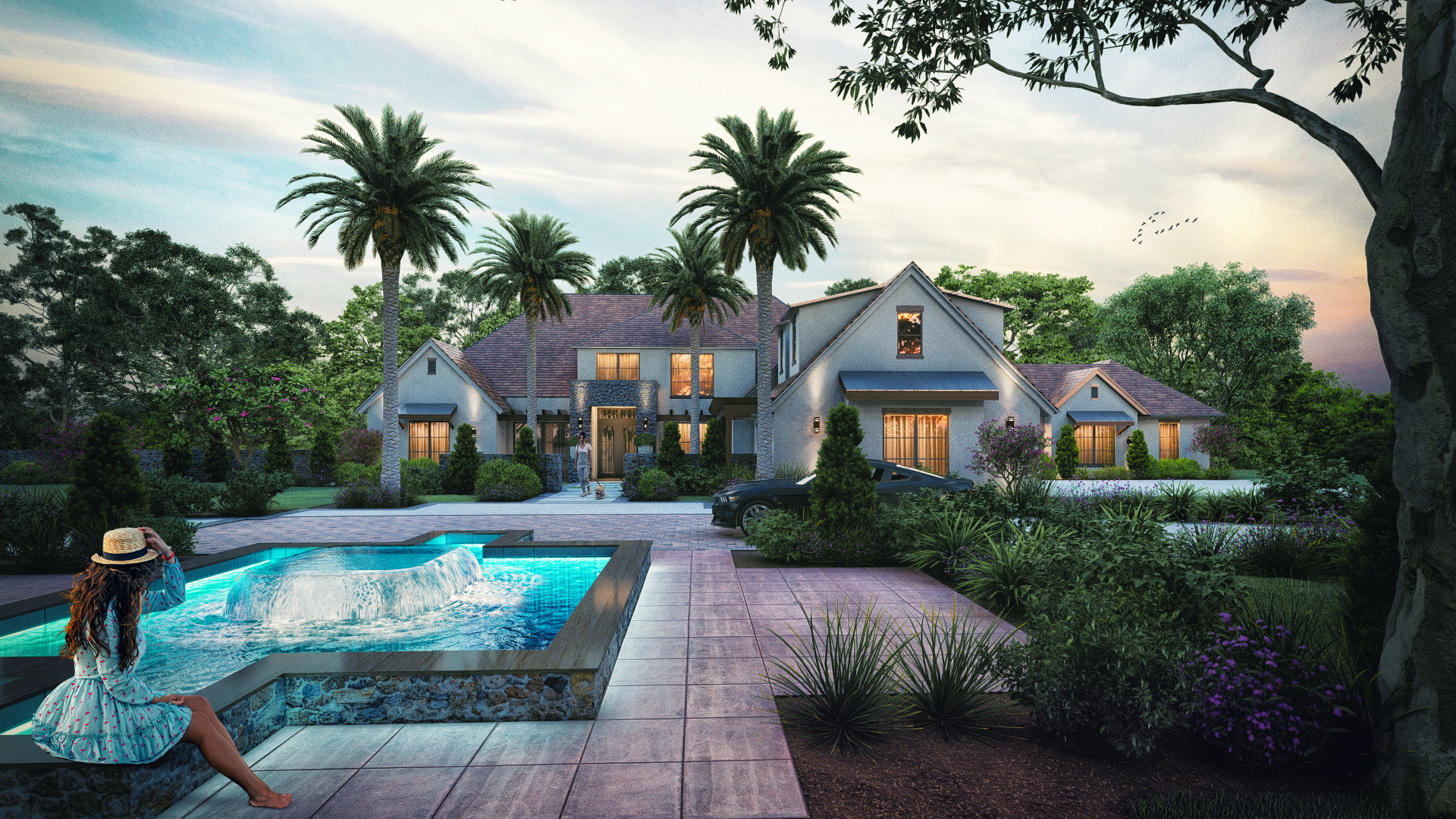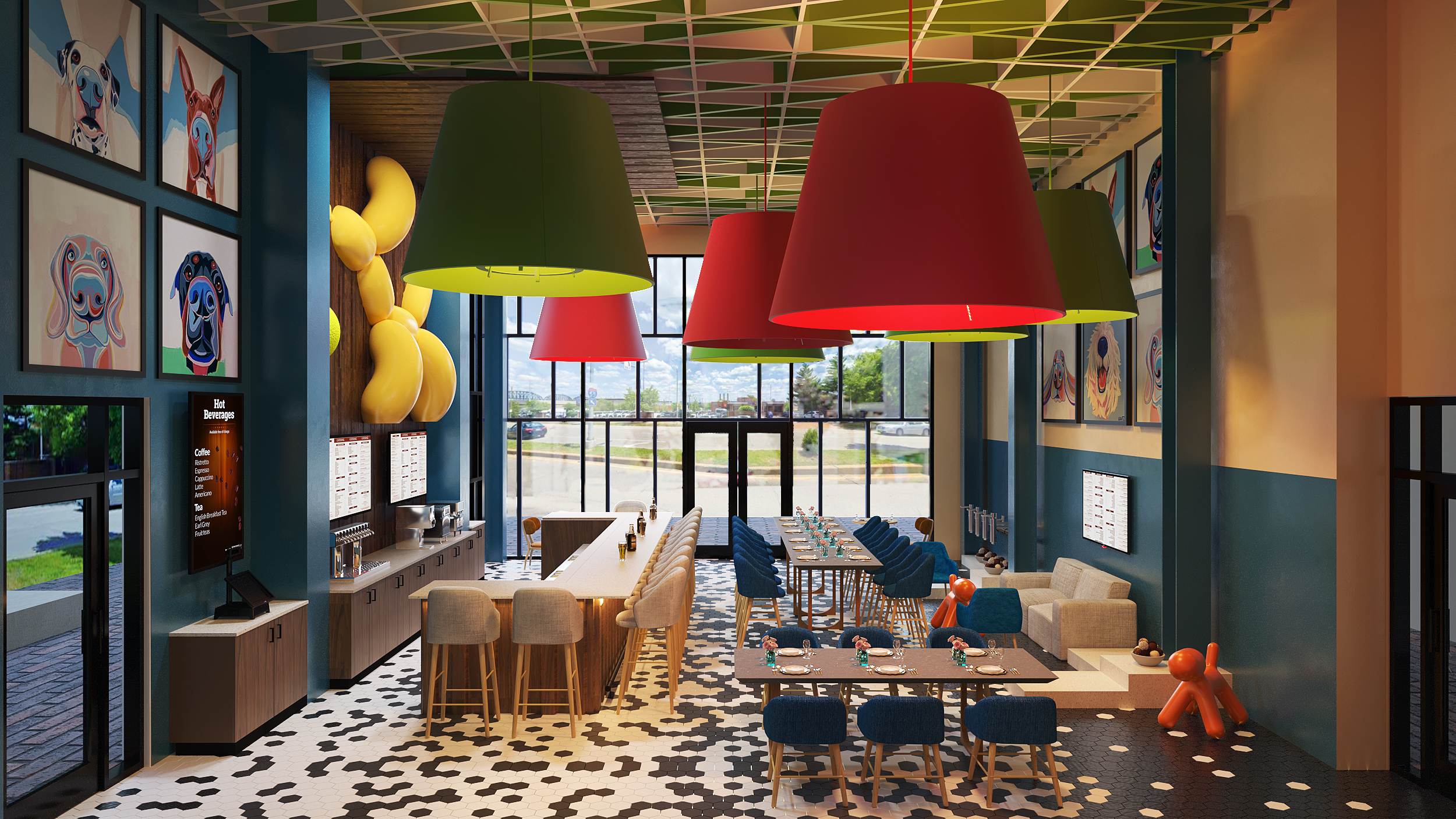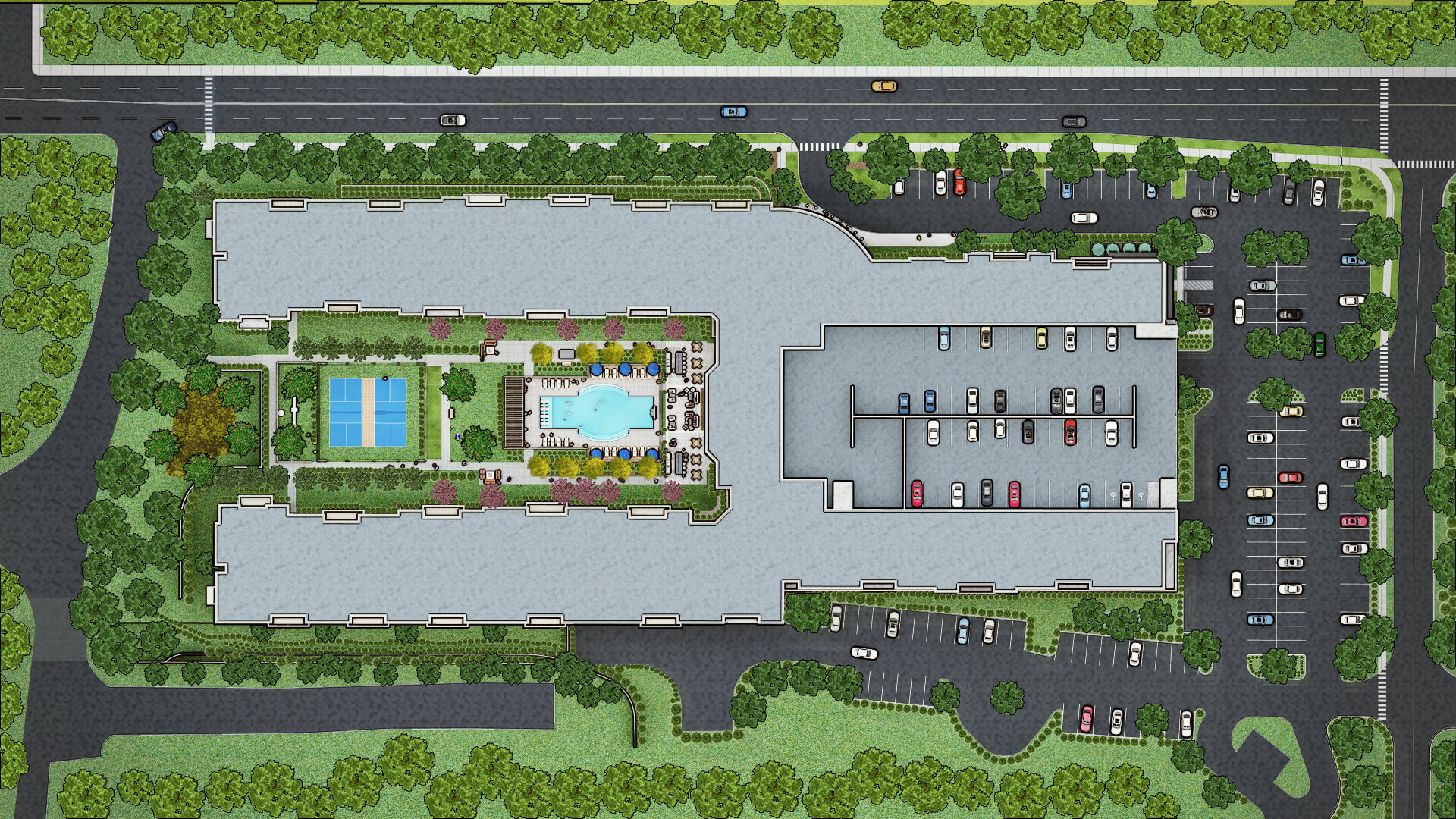Project 1177: Commercial large Data Storage Room 3D virtual floor Plan design
Client: 998 Hilary
Location: Texas – USA
We create a high-quality 3d floor plan Commercial with all details covering flooring, lighting, texturing, furnishing, etc. provide a unique visual representation for commercial 3D Floor Plan rendering service. there is a large Server Data storage room available designed by architectural animation service, there is a 3D interior office where the meeting room, seating area design by Architectural Design Studio.





