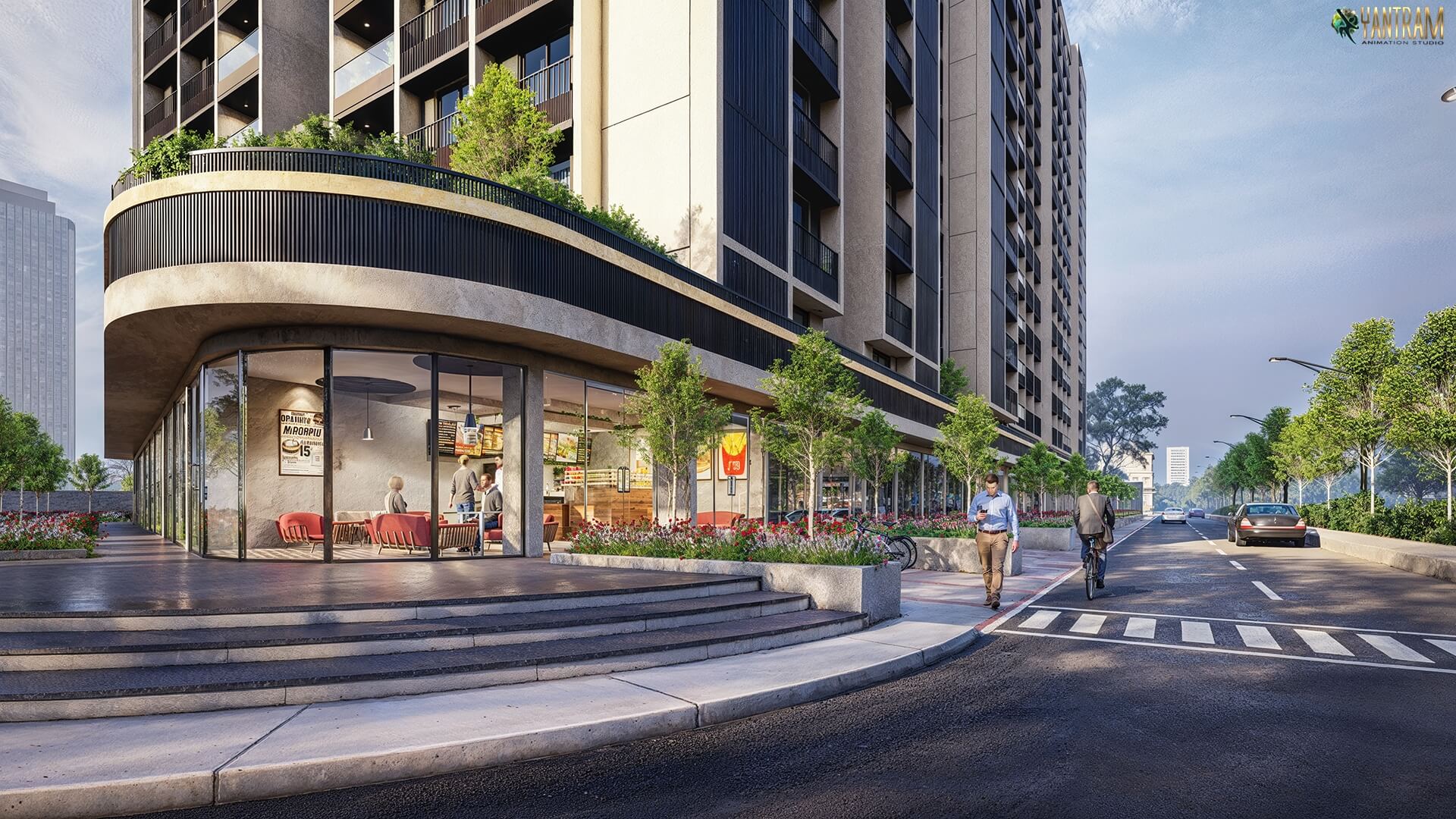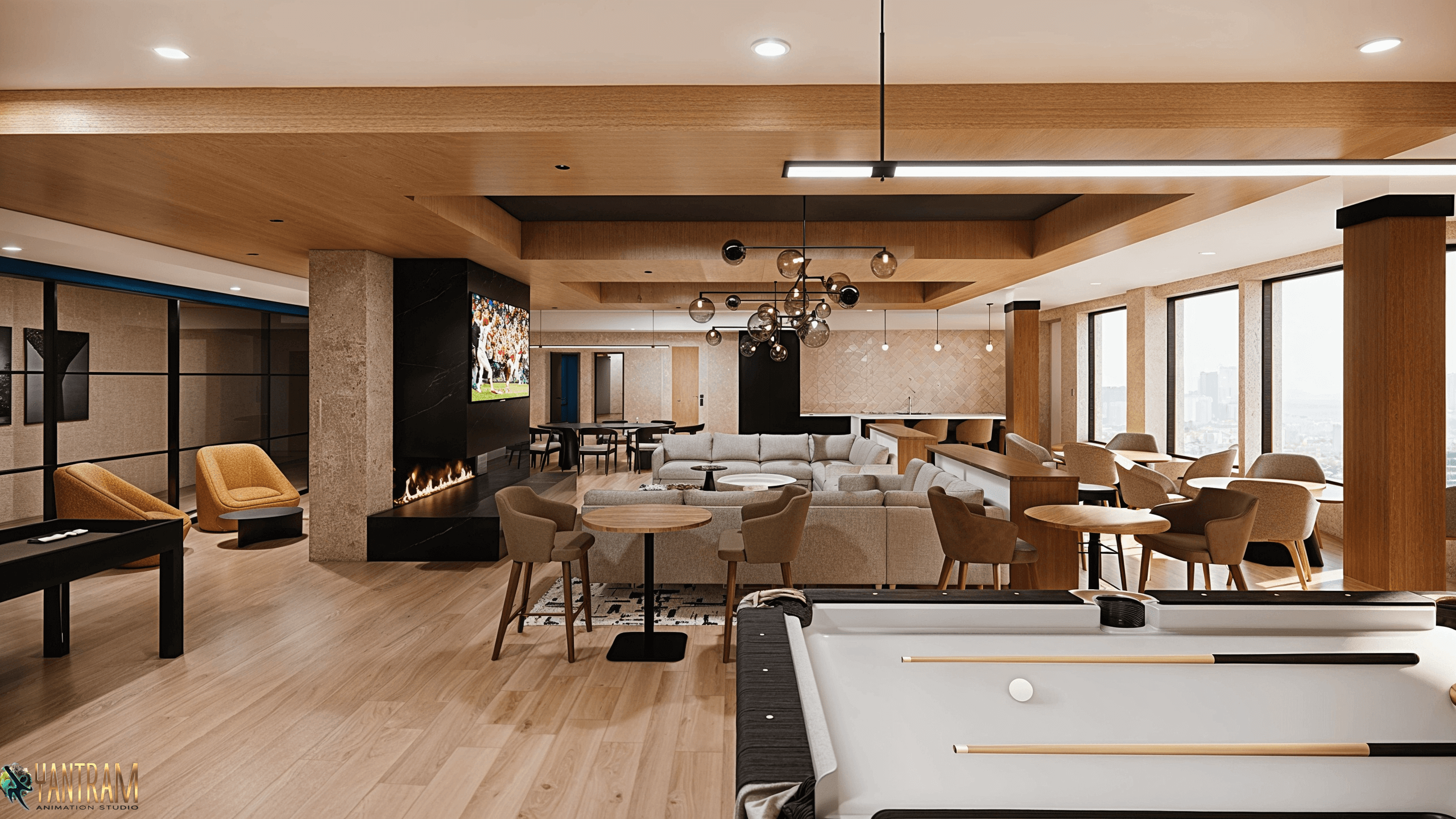What Yantram 3d Architectural Rendering Company Do
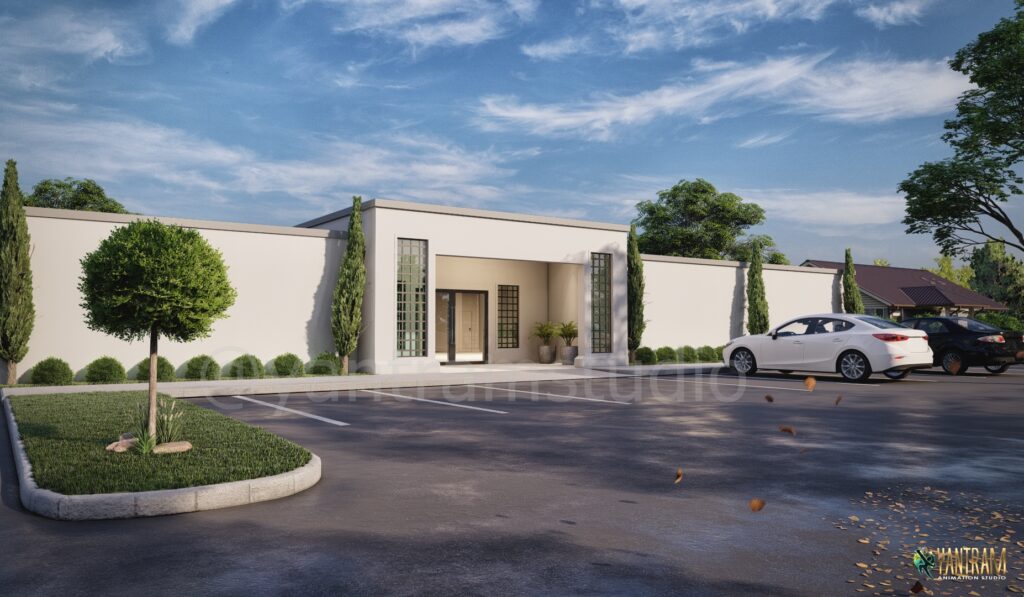
When it comes to 3d exterior renderings of a Clubhouse, aesthetics, functionality, and an inviting ambiance play pivotal roles. A well-planned Clubhouse can be the heart of a residential community, offering a space for residents to socialize, relax, and enjoy various amenities. This is where Yantram 3D Architectural Design Studio comes into play. Our 3D architecture modeling services can help bring your Clubhouse vision to life, both from the exterior floor plan and the interior perspective.
The first impression is crucial, and our 3D architecture modeling services in Seattle, Bellevue, Tacoma, Everett, Redmond, Kirkland, Renton, Issaquah, Lynnwood, Bothell, Federal Way, Edmonds, Auburn, Kent, Shoreline, Mercer Island, Sammamish, Woodinville, Des Moines, Burien can craft striking exteriors that showcase the architectural beauty of your Clubhouse. Whether it’s a modern, traditional, or eclectic design, our team can make your vision a reality.
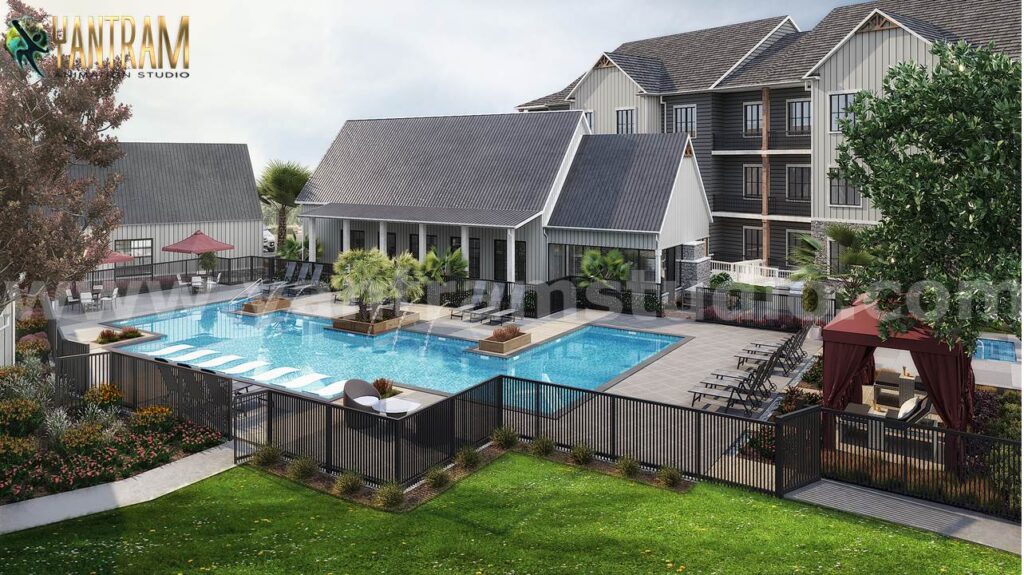
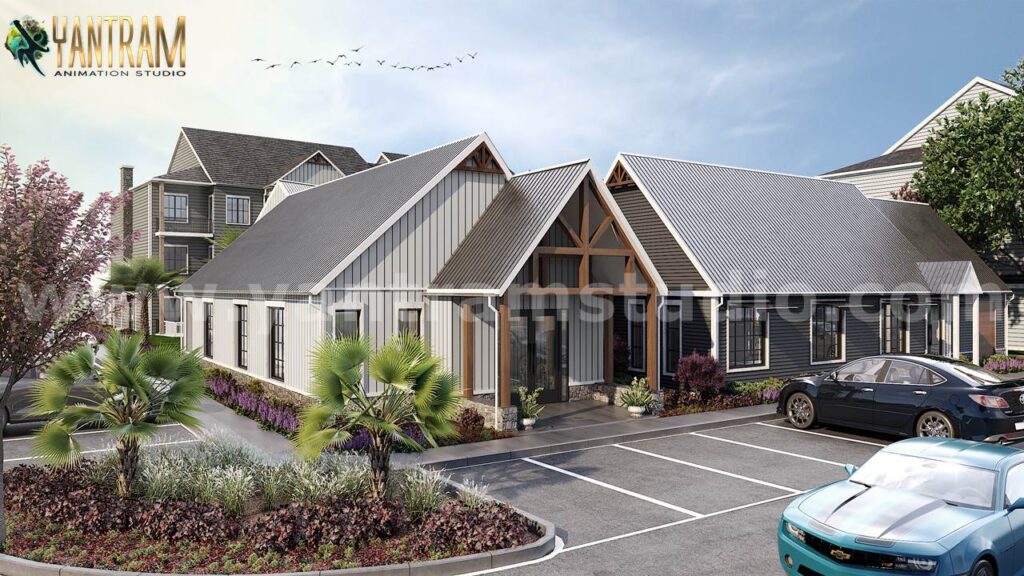
- Landscape Integration: A Clubhouse often sits amidst lush greenery. 3d exterior render integrates landscaping elements seamlessly with your exterior floor plan, creating an inviting environment that blends seamlessly with the natural surroundings.
- Sunlight and Shadows: Our team pays attention to the interplay of sunlight and shadows on your Clubhouse exterior. This attention to detail creates a realistic and dynamic visual representation that is sure to impress.
- Materials and Textures: The choice of materials and textures can significantly impact the look of your Clubhouse. Yantram’s 3D architecture modeling services allow you to experiment with various materials, helping you find the perfect combination for your project.
interior design rendering services

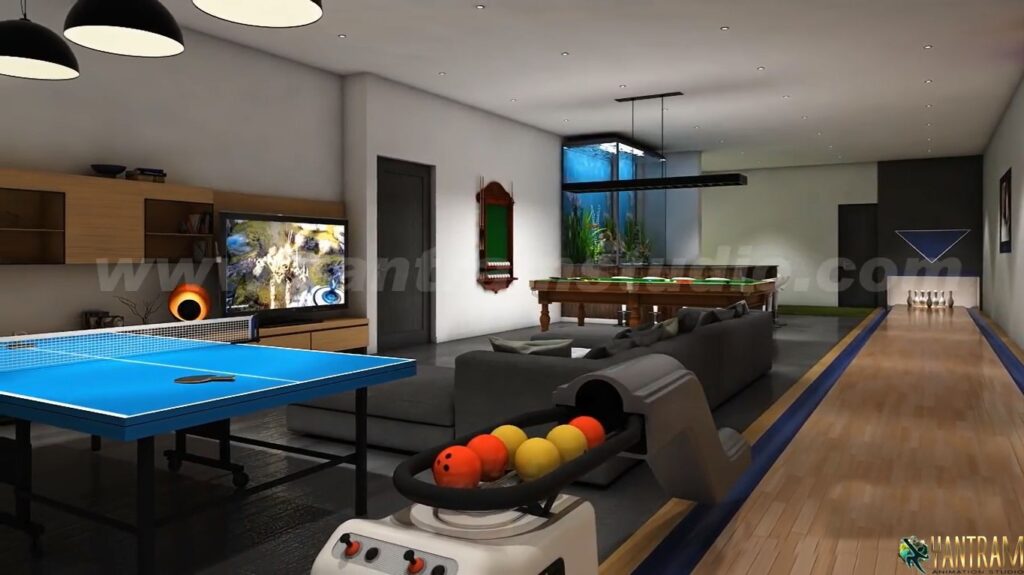
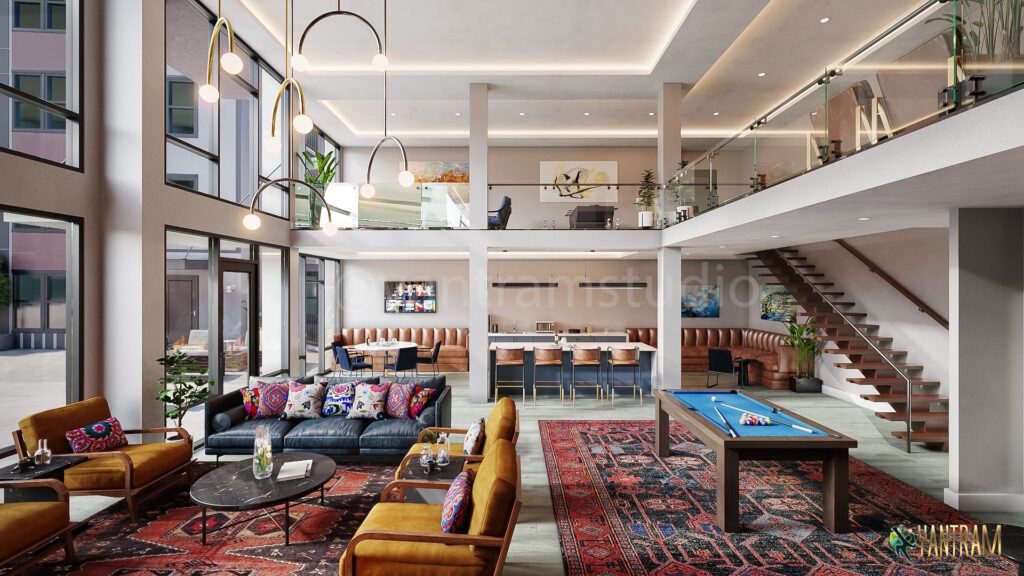
- Space Optimization: Our interior services focus on maximizing space utilization. We can help you plan the layout effectively, ensuring that every square foot serves a purpose. From cozy lounges to fitness centers and game rooms, we optimize the design for your Clubhouse’s needs.
- Aesthetic Cohesion: Cohesive design is vital for an appealing Clubhouse. Yantram’s 3D architectural modeling services can ensure that every interior space aligns with the overall design theme, creating a harmonious and inviting atmosphere.
- Color Schemes and Lighting: The right color schemes and lighting choices can set the mood for each area within your Clubhouse. Our team works closely with you to select the perfect palette and lighting to enhance the ambiance.
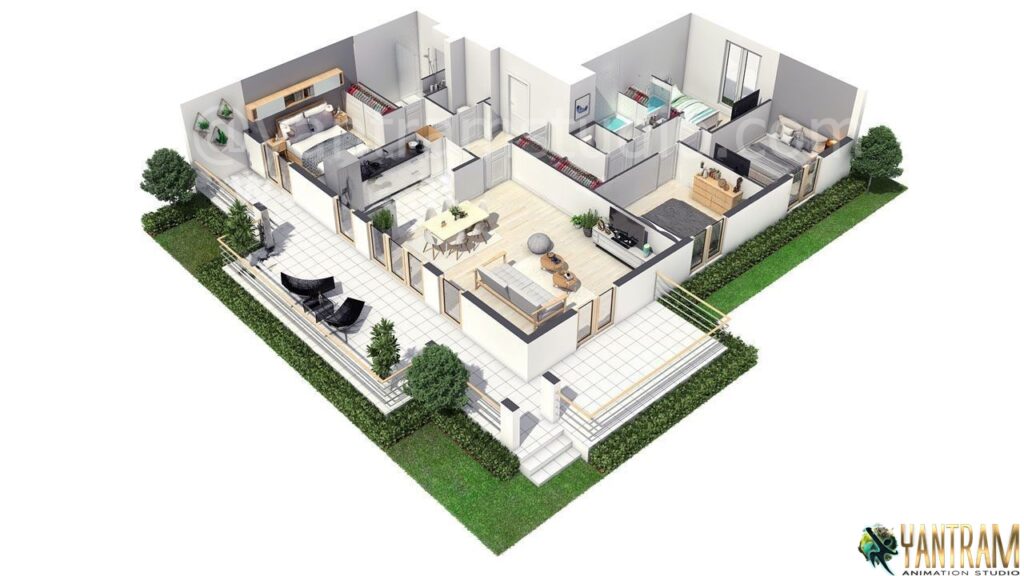
3d floor plan design companies
floor plan design companies are the modern solution for visualizing architectural spaces. These firms specialize in transforming 2D floor plans into immersive 3D representations, providing clients with a realistic sense of spatial layout and design. These visuals are invaluable for real estate marketing, interior design, and construction planning. With their expertise in rendering,
3d Walkthrough Studio
Embark on a journey through the artistry of architectural walkthrough design and envision the luxurious houses of your dreams. Our designs go beyond walls, capturing the essence of opulence and sophistication. Immerse yourself in the future of home front yard ideas for 2023, where innovation meets aesthetic brilliance.


