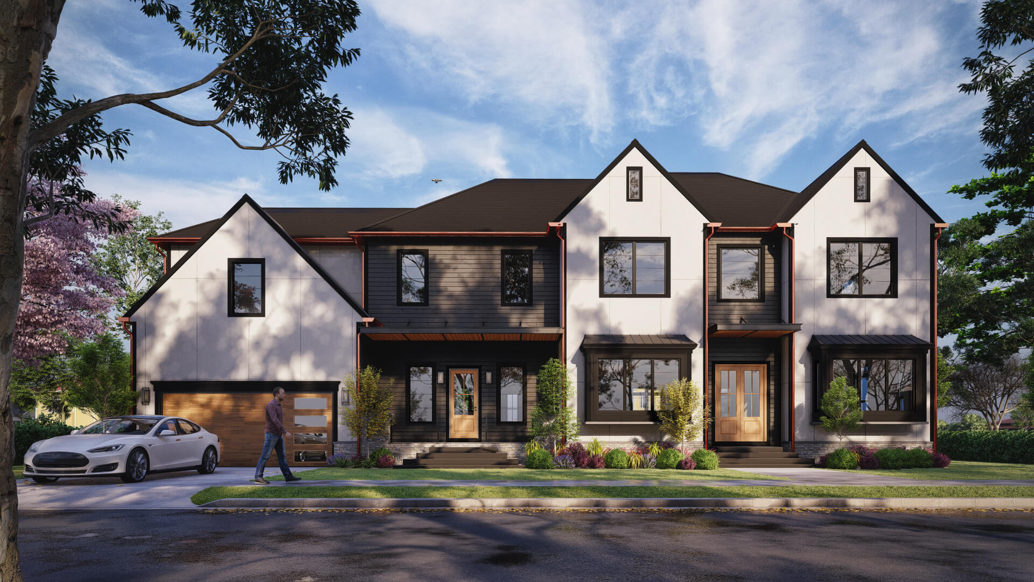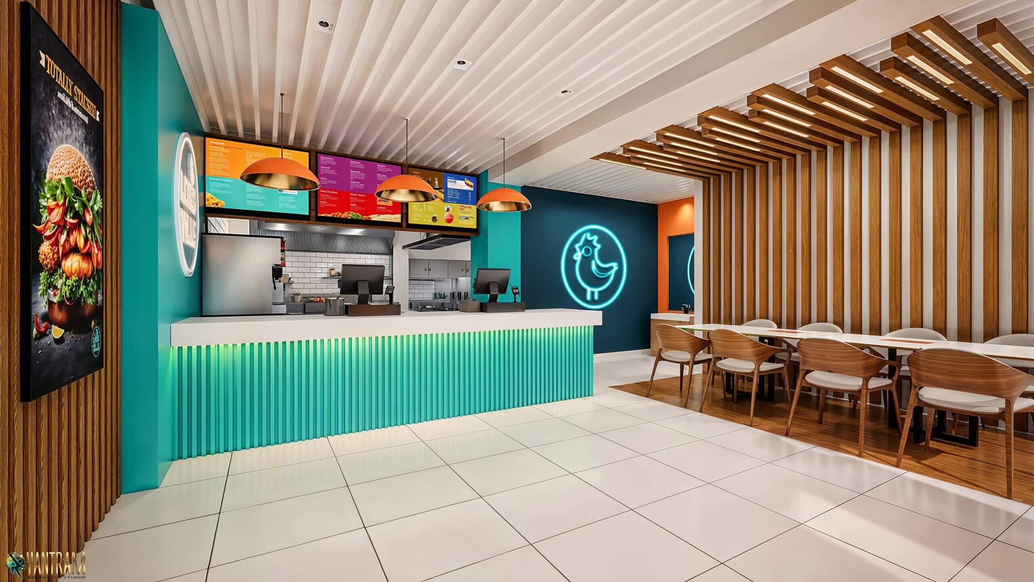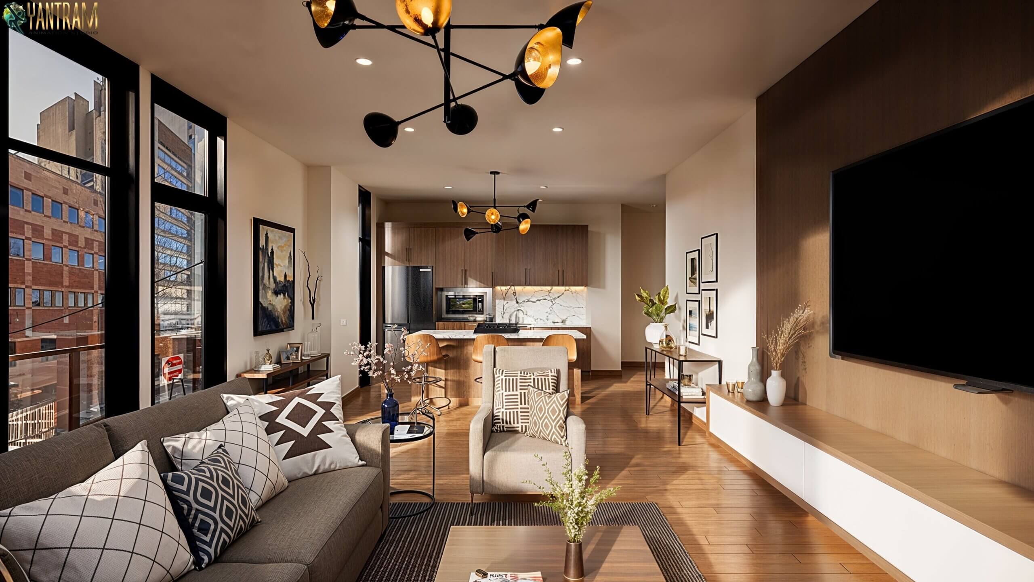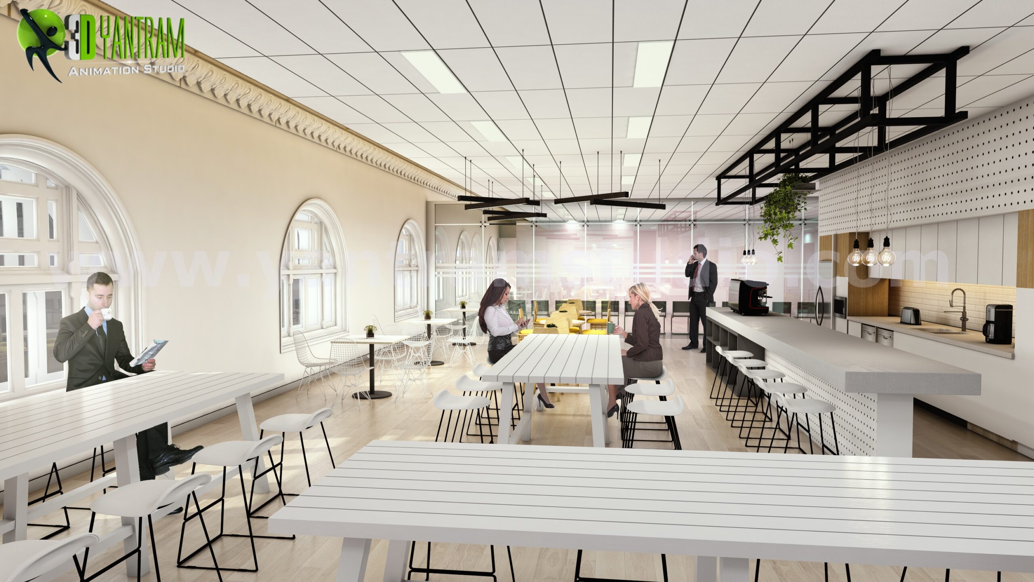


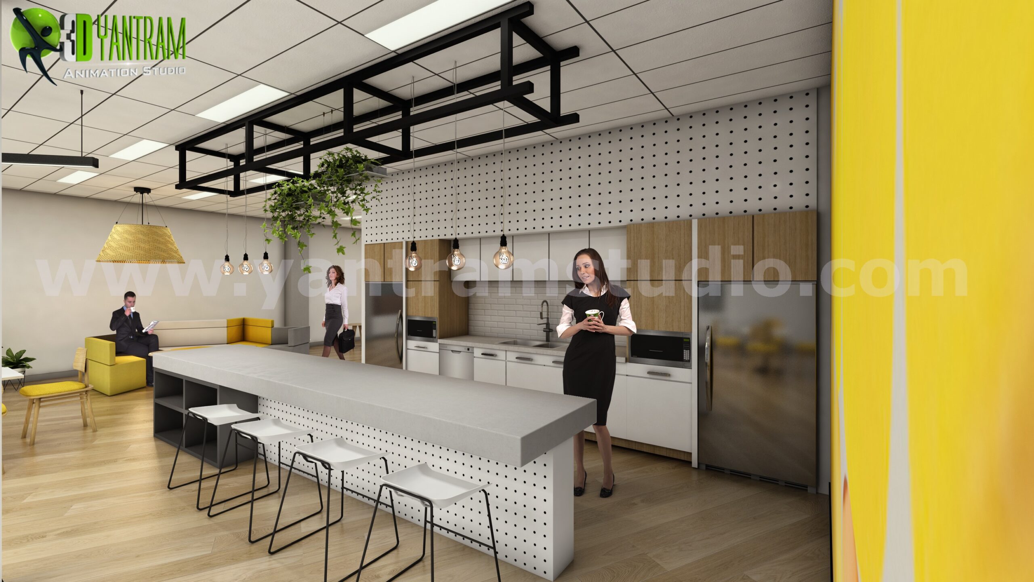

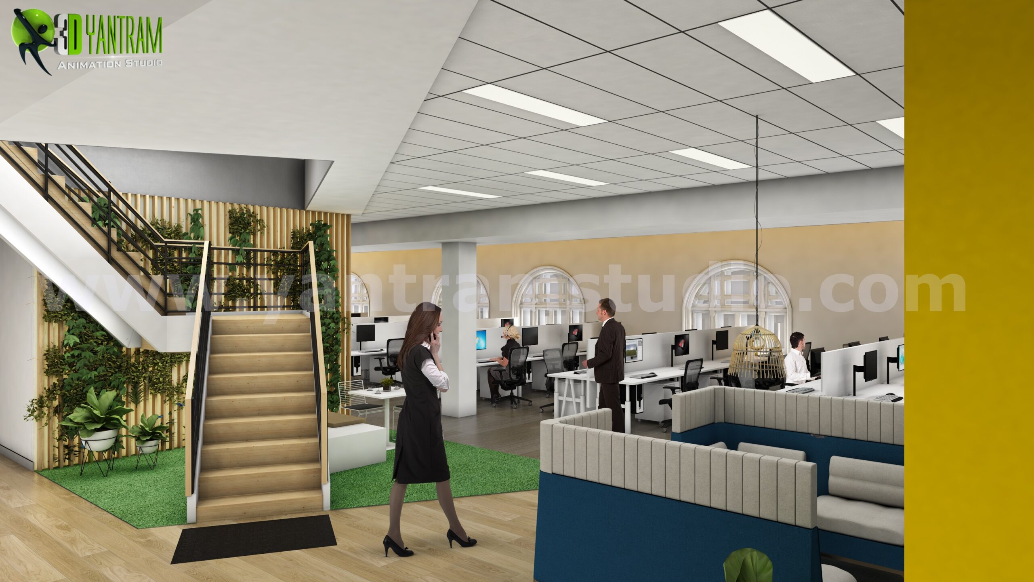

Project 143: Interior Walkthrough Visualization of DHL Office
Client: 850. Ami
Location: Sydney – Australia
360 Walkthrough kitchen design with wooden furniture & Cafeteria area, Open Space Office Workstation, interior lobby model with playing area & wooden floor, modern pantry design view with microwave & wooden furniture, interior kitchen concept with sitting management & open view drawings, interior office staircase workstation with sitting management design, office pantry design with wooden furniture and peace, office interior workstation design with waiting area by Yantram 3d architectural animation studio, Sydney – Australia
360 walkthrough, 3d architectural animation studio, 3d walkthrough visualization, 3d exterior walkthrough, 3d architectural animation, architectural walkthrough services, 3d interior designers, 3d interior rendering services, offices interior designer, interior design studio, interior design firms,3d architectural animation studio, 3d interior modeling, interior concept drawings, architectural design studio, architectural animation studio, architectural studio, 3d animation studio, architectural modeling firm,3d architectural animation studio, architectural visualisation studio, architectural and design services, architectural animation companies, architectural rendering companies, open space, workstation, amenity.


