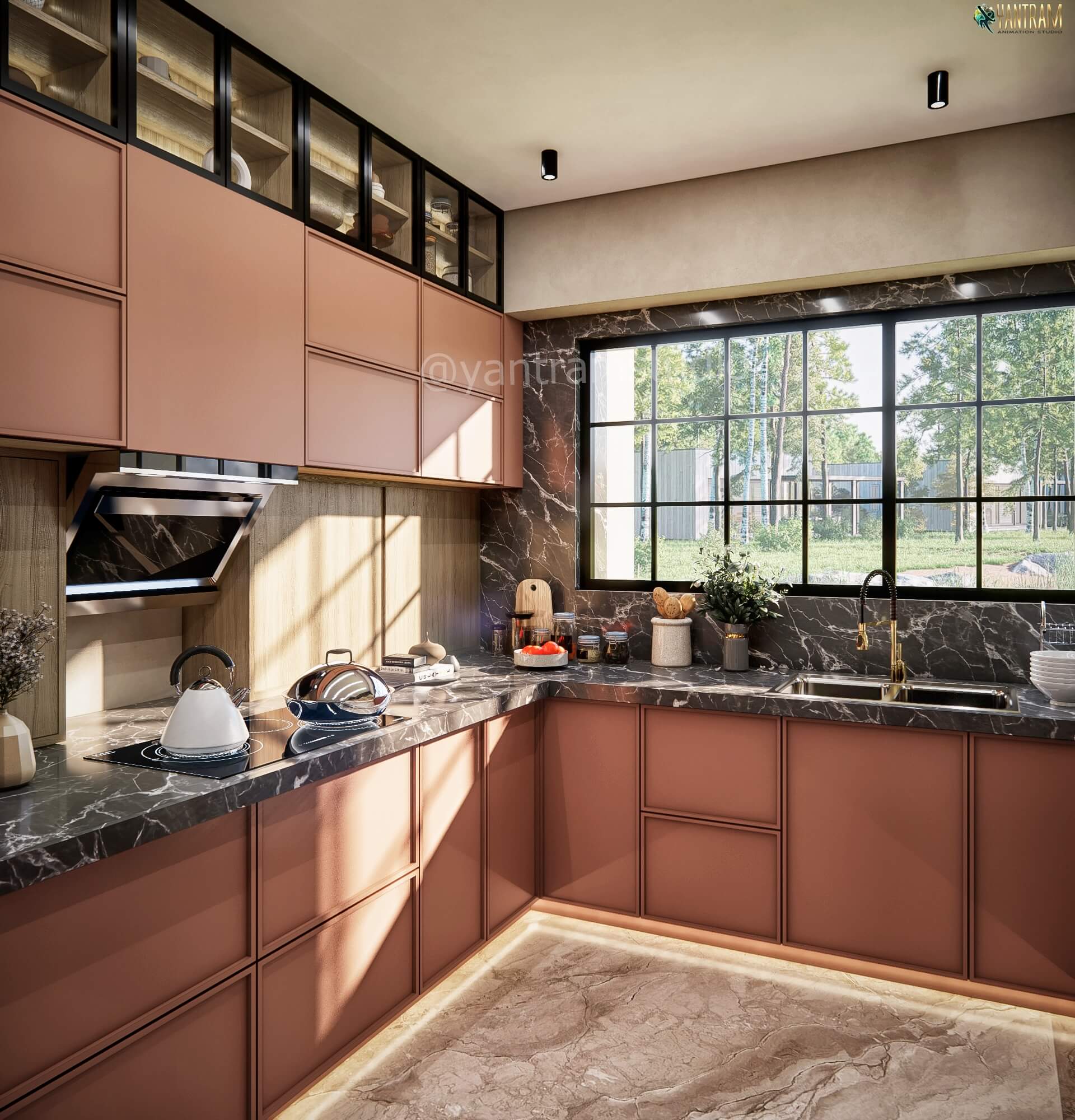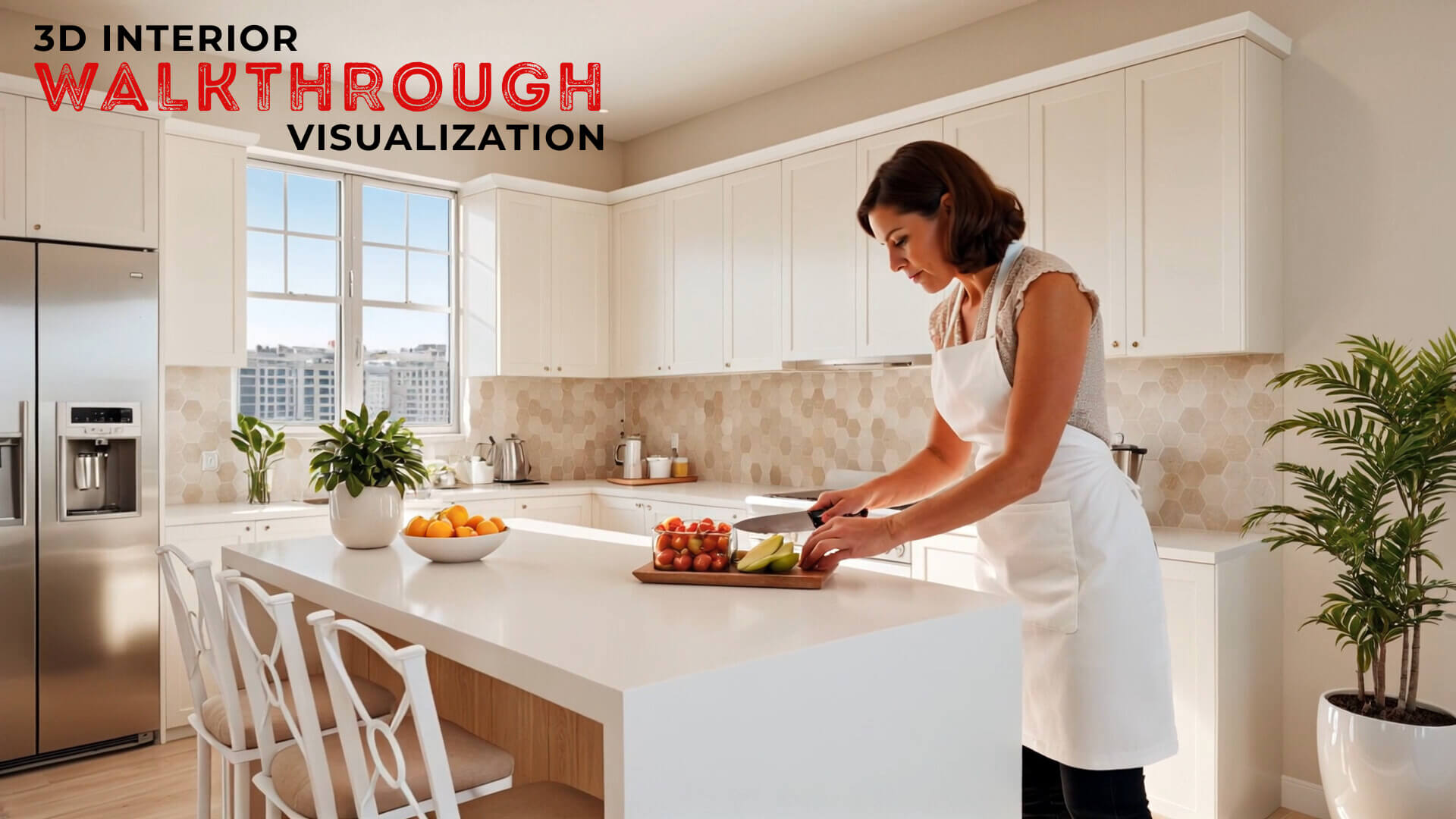What Yantram 3D Architectural Design Studio Do
3D Architectural Animation Studio
Yantram Studio, An elegant Entrance hall by 3D Architectural Animation Studio showcases a harmonious blend of natural elements and modern aesthetics. A unique wooden door with abstract carvings serves as a focal point, complemented by a branch-like chandelier and a serene landscape artwork.

3D Interior Visualization




3D Interior Design Studio
This exquisite showcase by a 3D Interior Design Studio highlights two beautifully crafted spaces, each radiating modern elegance and functionality. The kitchen is a striking example of contemporary style, featuring sleek, handleless cabinetry in a bold copper finish paired with dramatic dark marble countertops. Expansive windows invite natural light to flow through the space, enhancing its refined textures and creating a warm, inviting atmosphere. Designed for both practicality and visual impact, it seamlessly blends style with utility. Equally captivating is the washroom, where sophisticated design shines within a compact layout. A series of circular mirrors, a floating marble vanity, and a statement pendant light bring charm and uniqueness. Light-toned, textured tiles unify the design, crafting a serene yet luxurious ambiance, and showcasing meticulous attention to detail.


3D Architectural Design Services
This luxurious open-concept space features a cohesive design flowing from the living room to the dining area. Organic-shaped furniture and a unique coffee table are complemented by a striking spiral staircase and a statement dining table, all set against a backdrop of sophisticated, neutral tones.
This architectural rendering presents a serene balcony retreat. The design features a woven swing bench and a matching sofa, both framed by lush vertical gardens and potted plants. Three rattan pendant lights hang above, creating a cozy and natural ambiance with a breathtaking city skyline view.
With expertise in 3D architectural design, we transform spaces into stunning visuals. The kitchen render features a modern, functional layout with elegant rose-gold cabinetry and luxurious marble countertops. Complementing this, the washroom design showcases a minimalist aesthetic with a unique cluster of mirrors and sophisticated lighting, highlighting our ability to create cohesive and beautiful interiors.




