What Yantram 3D Walkthrough Design Company Studio Do
3D Architectural Walkthrough Services
3D Architectural Design Services
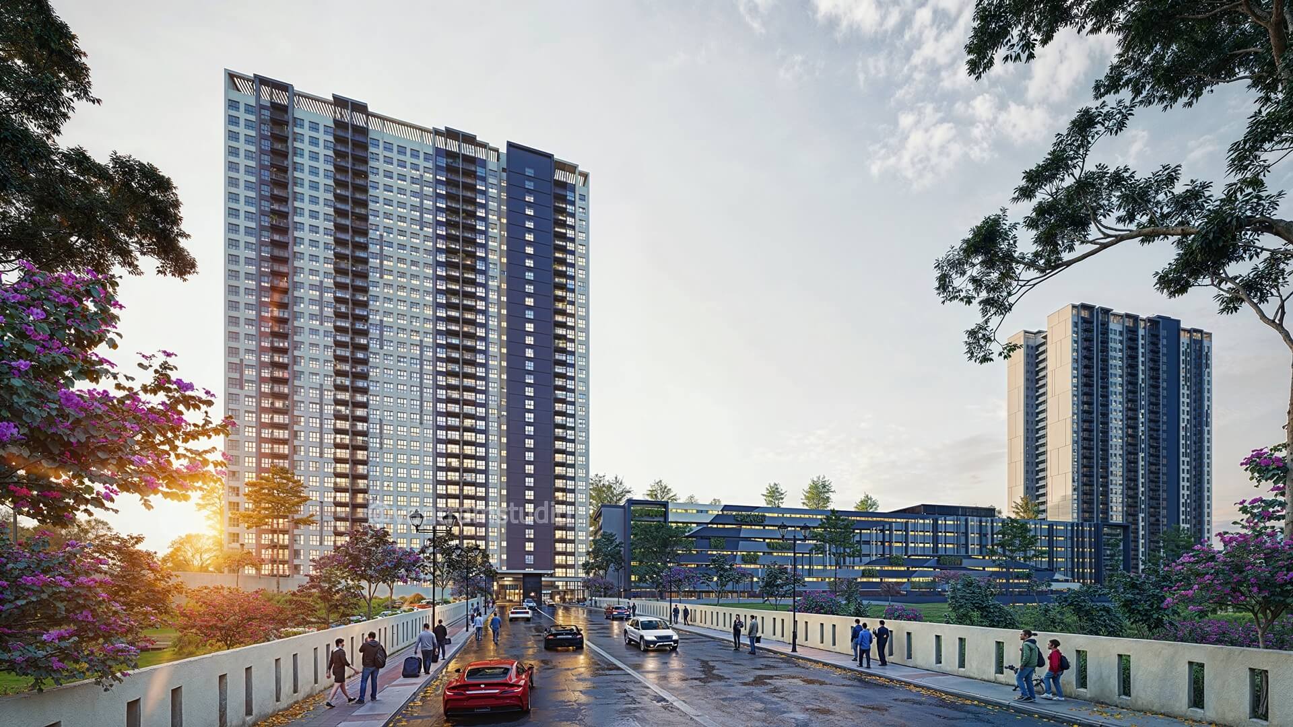
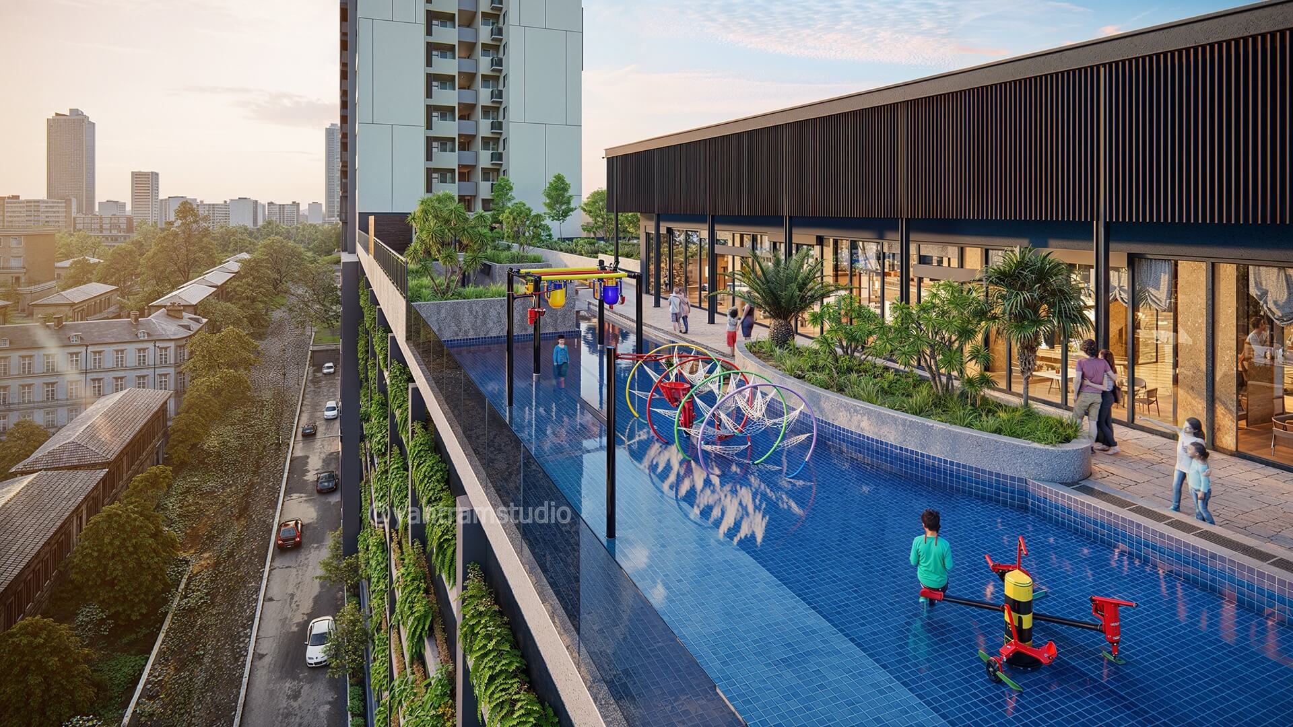
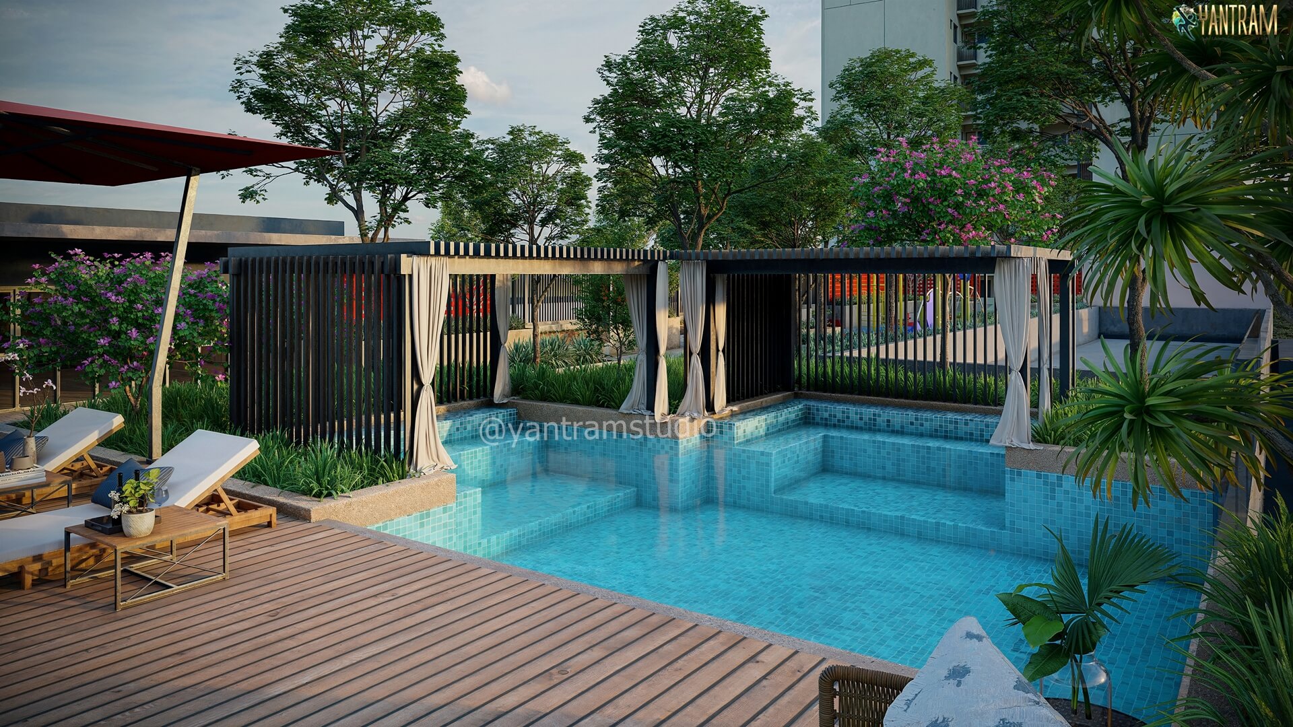
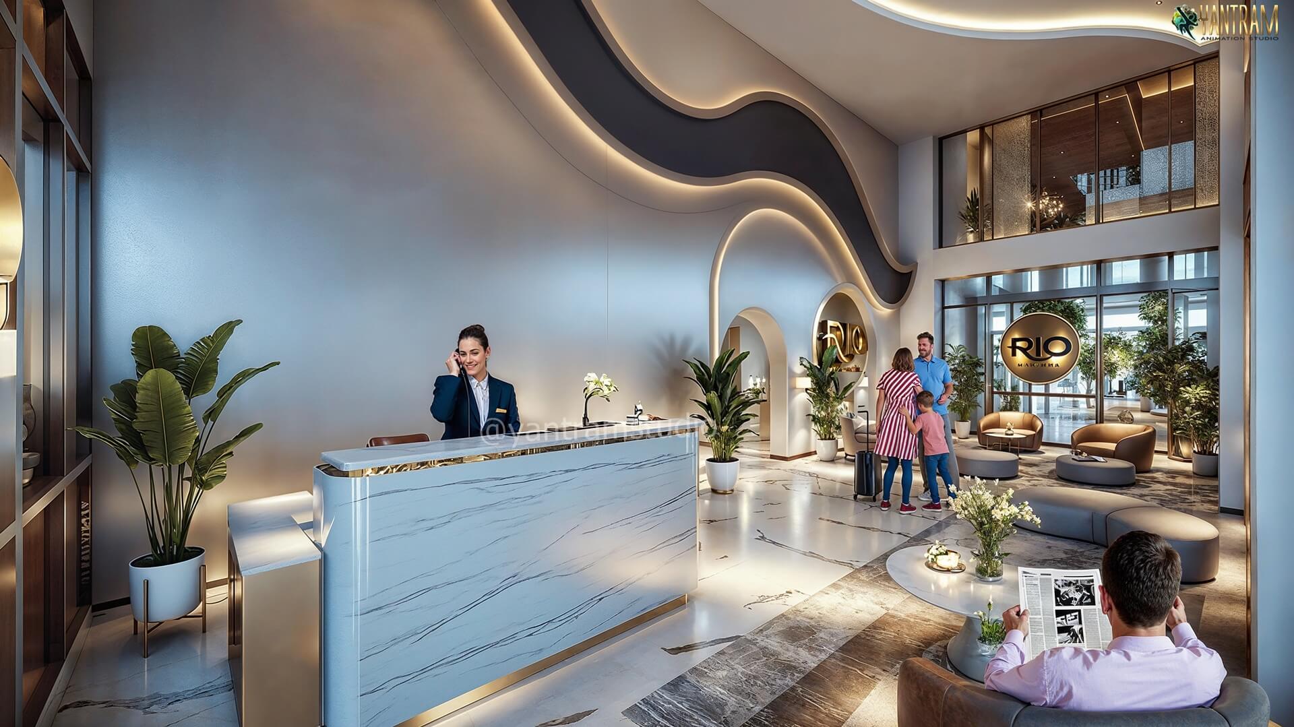
3D Architectural Design Services
This photorealistic 3D architectural design rendering highlights a modern high-rise residential tower with striking vertical lines, expansive balconies, and sleek facade treatments. The evening ambiance, reflected on the wet pavement, adds realism and depth to the scene. Framed by blooming trees and urban activity, the building’s entrance creates a welcoming and upscale environment. This 3D visualization is ideal for showcasing luxury real estate developments, offering clients a compelling and immersive preview of architectural excellence and urban lifestyle appeal.
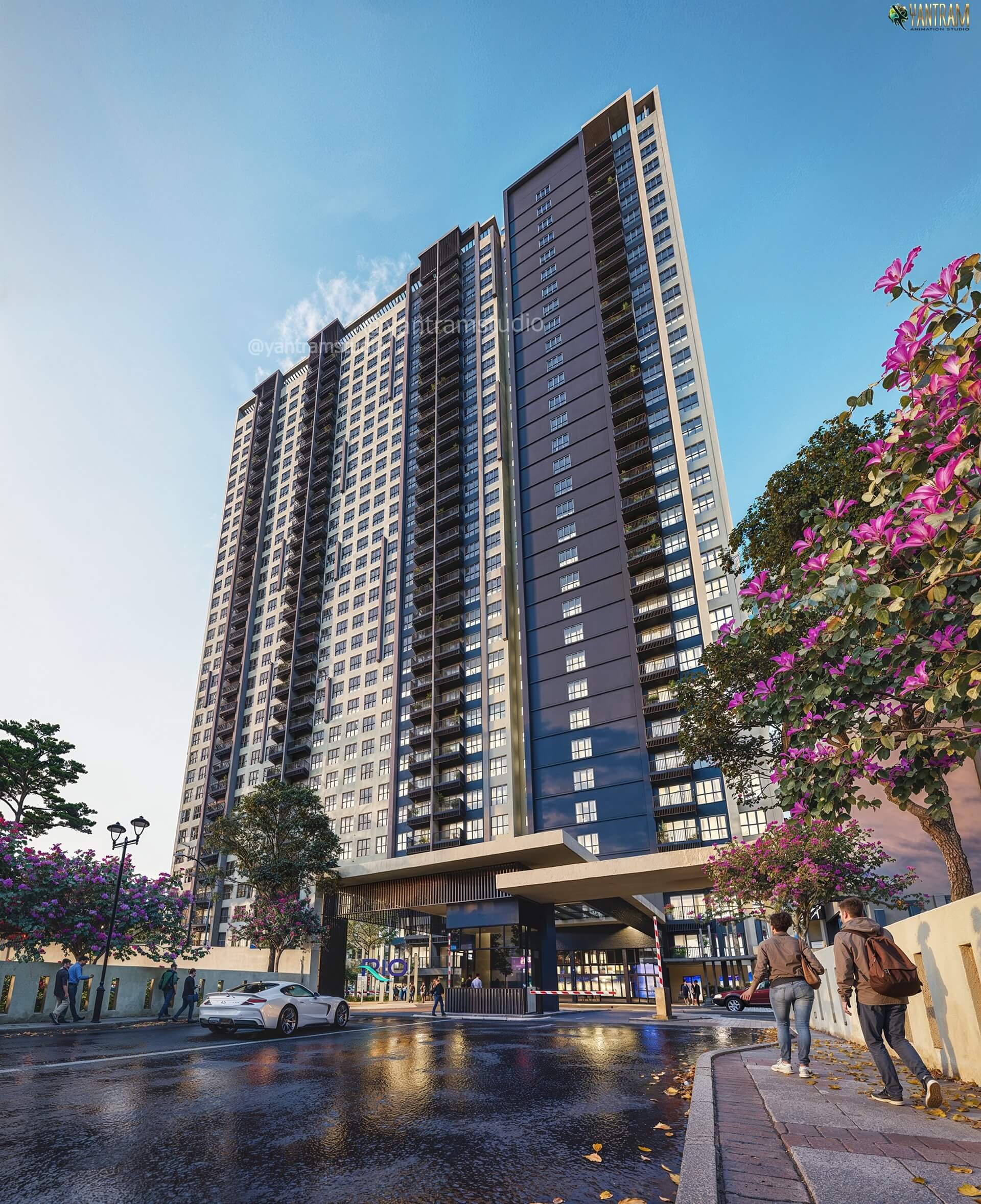
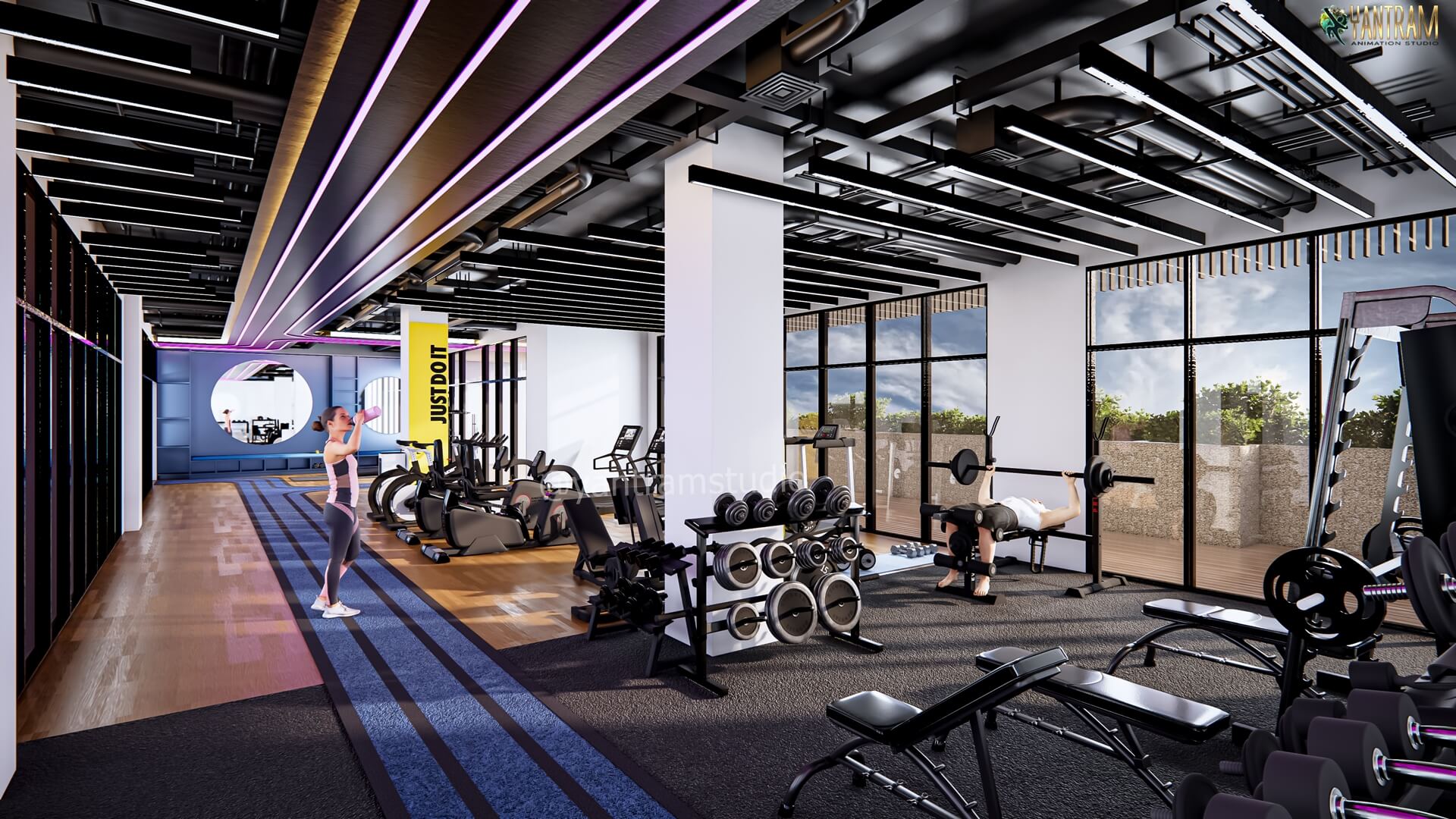
Architectural 3D Walkthrough
This architectural 3D walkthrough offers a comprehensive visual experience of a high-rise residential development that blends luxury, leisure, and modern design. The image captures an elevated pool deck featuring a playful children’s splash area with interactive water elements and colorful installations.
Surrounded by lush tropical landscaping and secure glass railings, the pool area is both vibrant and safe, offering a perfect family-friendly retreat high above the city streets. Adjacent to the pool, a sleek gym and wellness center with floor-to-ceiling windows can be seen, allowing natural light to flood the interior while providing panoramic views of the surrounding urban skyline. The architectural elements reflect a harmonious mix of form and function, with clean lines, natural materials, and well-planned communal spaces that promote relaxation and wellness.
The design maximizes every square foot, integrating lifestyle amenities that cater to both families and working professionals. Realistic lighting, detailed textures, and human interactions make the walkthrough feel alive and engaging. This 3D visualization is ideal for real estate promotions, project approvals, and investor presentations, offering a fully immersive preview of the project’s potential. It showcases how thoughtful design and visualization can bring architectural dreams into a vividly tangible reality.


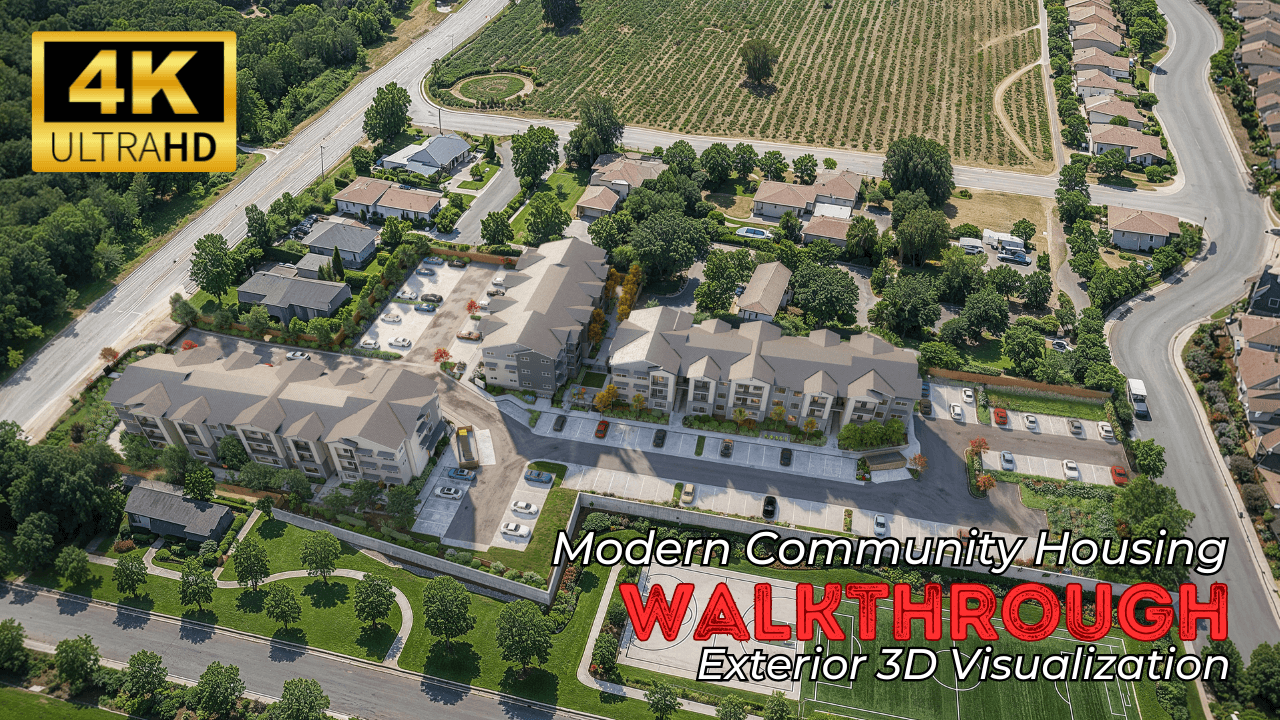
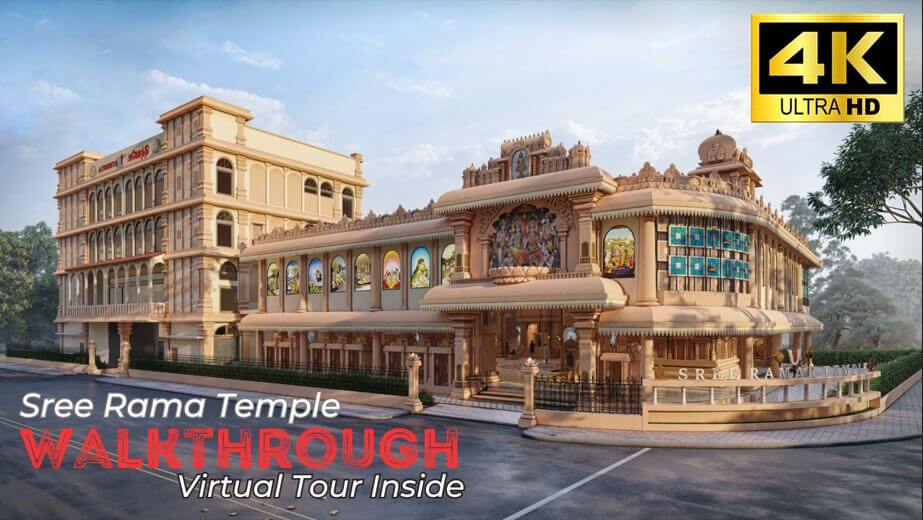
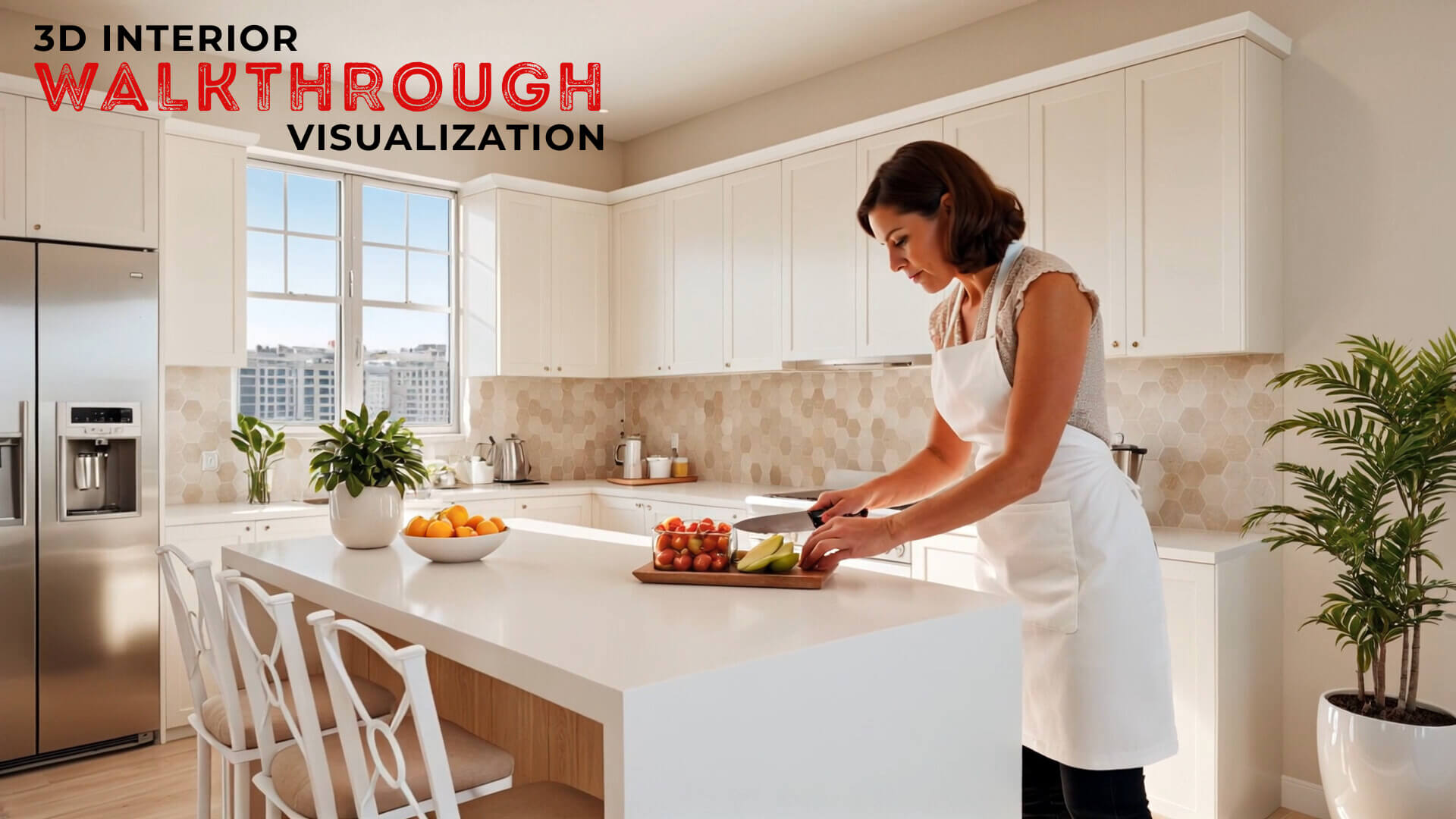
Top-notch quality, made our place spotless in no time. Using them monthly now. Really appreciate it.
Dry Cleaning in New York city by Sparkly Maid NYC
you’re in reality a good webmaster. The web site loading pace is amazing. It sort of feels that you’re doing any distinctive trick. Also, The contents are masterpiece. you’ve done a excellent job in this subject!
I’m not sure exactly why but this blog is loading very slow for me. Is anyone else having this problem or is it a issue on my end? I’ll check back later on and see if the problem still exists.
whoah this blog is fantastic i love reading your articles. Keep up the great work! You know, a lot of people are searching around for this info, you could help them greatly.
Your home is valueble for me. Thanks!…
This was beautiful Admin. Thank you for your reflections. Watch asew berima on onua tv today — live shows, news, entertainment, and morning programs from Ghana. Enjoy interviews, highlights, and replays with stable, high‑quality streaming. Including today’s schedule.
he blog was how do i say it… relevant, finally something that helped me. Thanks
I’ll immediately grab your rss as I can’t find your email subscription link or newsletter service. Do you’ve any? Please let me know in order that I could subscribe. Thanks.
Some really choice content on this internet site, saved to my bookmarks.
I’m now not certain the place you’re getting your info, however good topic. I needs to spend a while learning more or understanding more. Thank you for wonderful information I used to be on the lookout for this info for my mission.
I’ve recently started a website, the info you provide on this site has helped me greatly. Thanks for all of your time & work.
Hey, you used to write magnificent, but the last several posts have been kinda boring?K I miss your super writings. Past few posts are just a little bit out of track! come on!
Real clear site, appreciate it for this post.
My brother recommended I would possibly like this blog. He was totally right. This put up truly made my day. You cann’t imagine just how so much time I had spent for this info! Thank you!
I like the valuable info you supply in your articles. I’ll bookmark your weblog and test once more right here regularly. I’m quite certain I will learn many new stuff proper right here! Best of luck for the following!