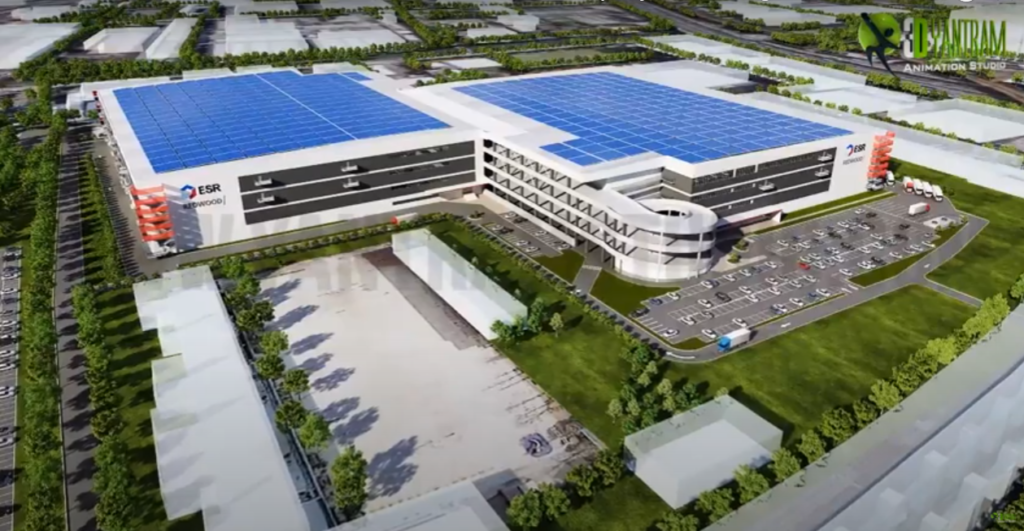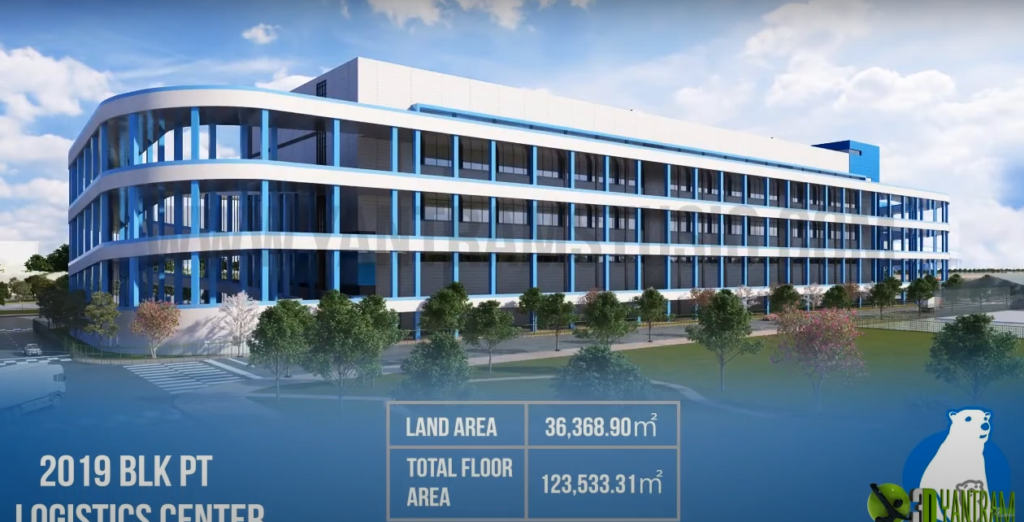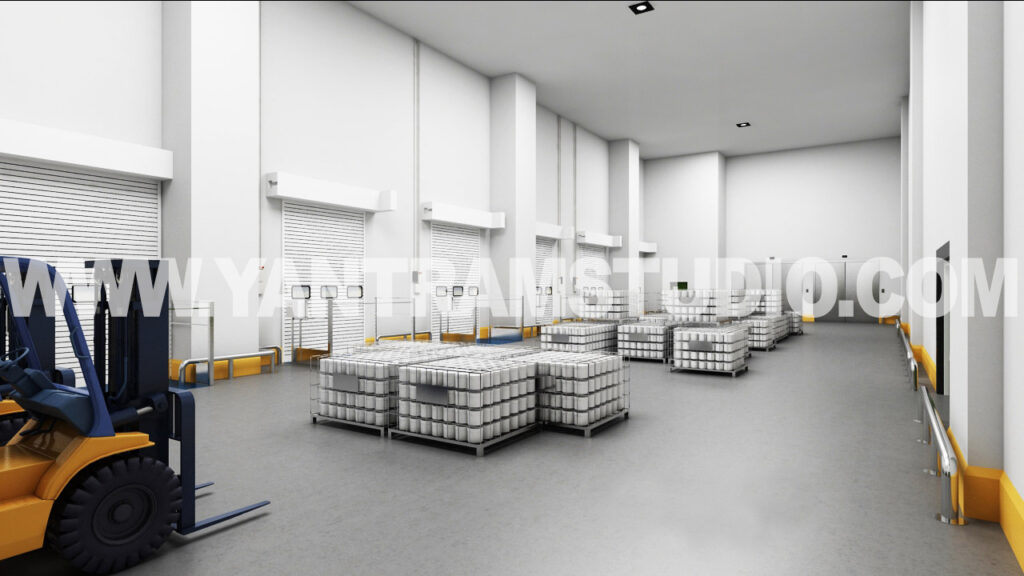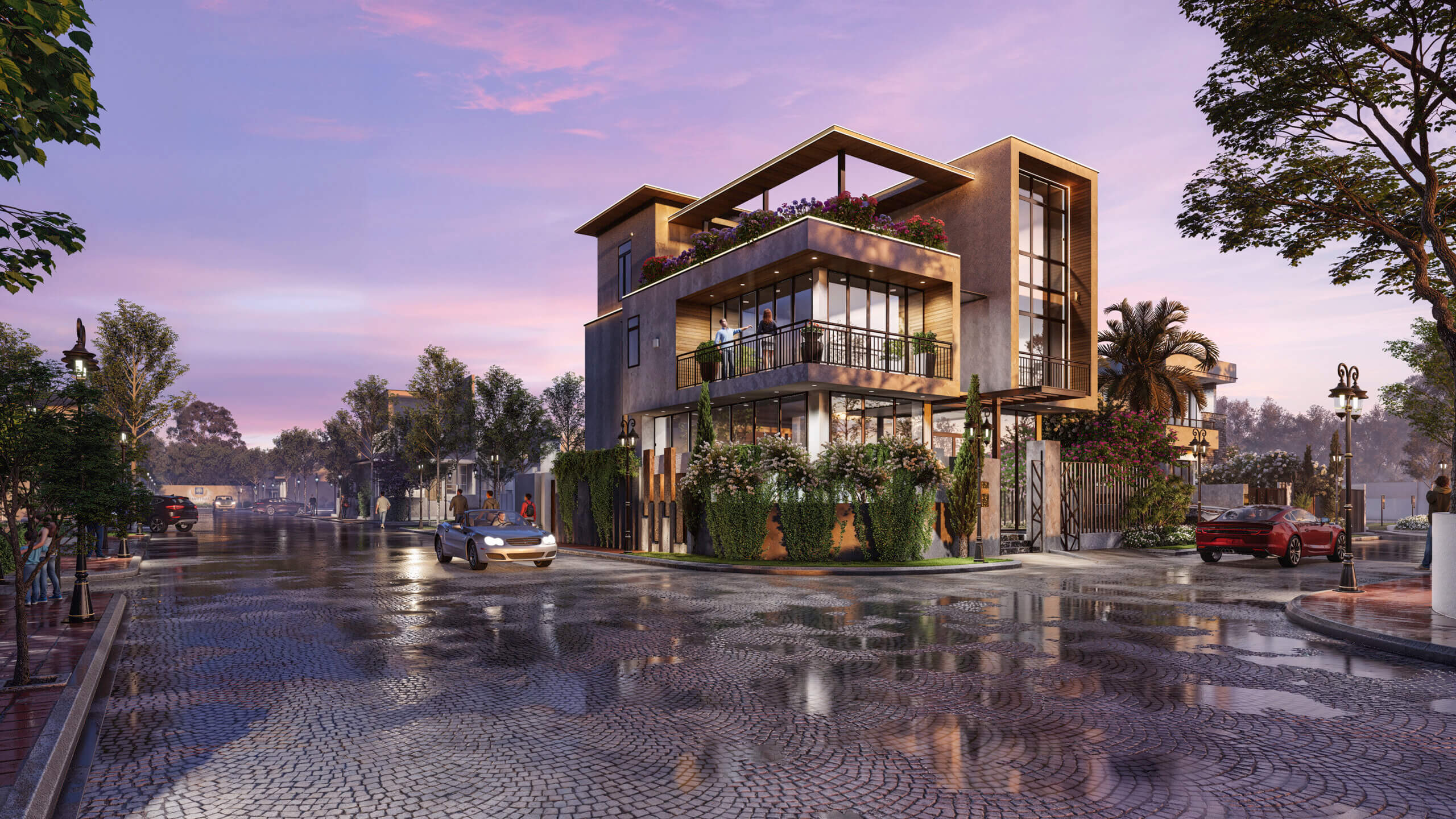
Yantram 3D Architectural Visualization Studio presents an innovative vision for commercial warehouses in the heart of Detroit, Michigan. Our 3d rendering services cutting-edge approach blends technology and creativity to redefine the landscape of industrial spaces. Through meticulous detailing and advanced visualization techniques, we’re transforming traditional warehouses into dynamic hubs of efficiency and aesthetics.
A captivating visual journey through Michigan’s diverse cities with our 3D architectural visualizations. From the urban warehouses of Detroit to the scenic beauty of Traverse City, Yantram Architectural Visualization Studio brings architectural dreams to life across Detroit, Grand Rapids, Warren, Sterling Heights, Ann Arbor, Lansing, Flint, Dearborn, Livonia, Troy, Westland, Farmington Hills, Kalamazoo, Wyoming, Rochester Hills, Southfield, Taylor, Pontiac, St. Clair Shores, Royal Oak all cites.
Exterior & interior 3d rendering services



Exterior Rendering: Experience the power of first impressions with our captivating exterior rendering. We take the blueprint of your warehouse and turn it into a realistic, immersive visual that showcases every architectural detail. Our Exterior rendering brings out the play of light and shadow, the textures of the materials, and the overall ambiance, giving your stakeholders a clear vision of the final masterpiece.
Interior Rendering: Step inside your future warehouse with our interior rendering. From vast storage spaces to intricately designed offices, we capture the essence of functionality and aesthetics. Our Interior rendering enables you to see how the space flows, where the light falls, and how every corner serves its purpose. It’s like a virtual walkthrough before the actual construction begins.





2 thoughts on “Revolutionizing Commercial Warehouses: Yantram 3D Architectural Visualization Studio’s Vision for Detroit, Michigan”