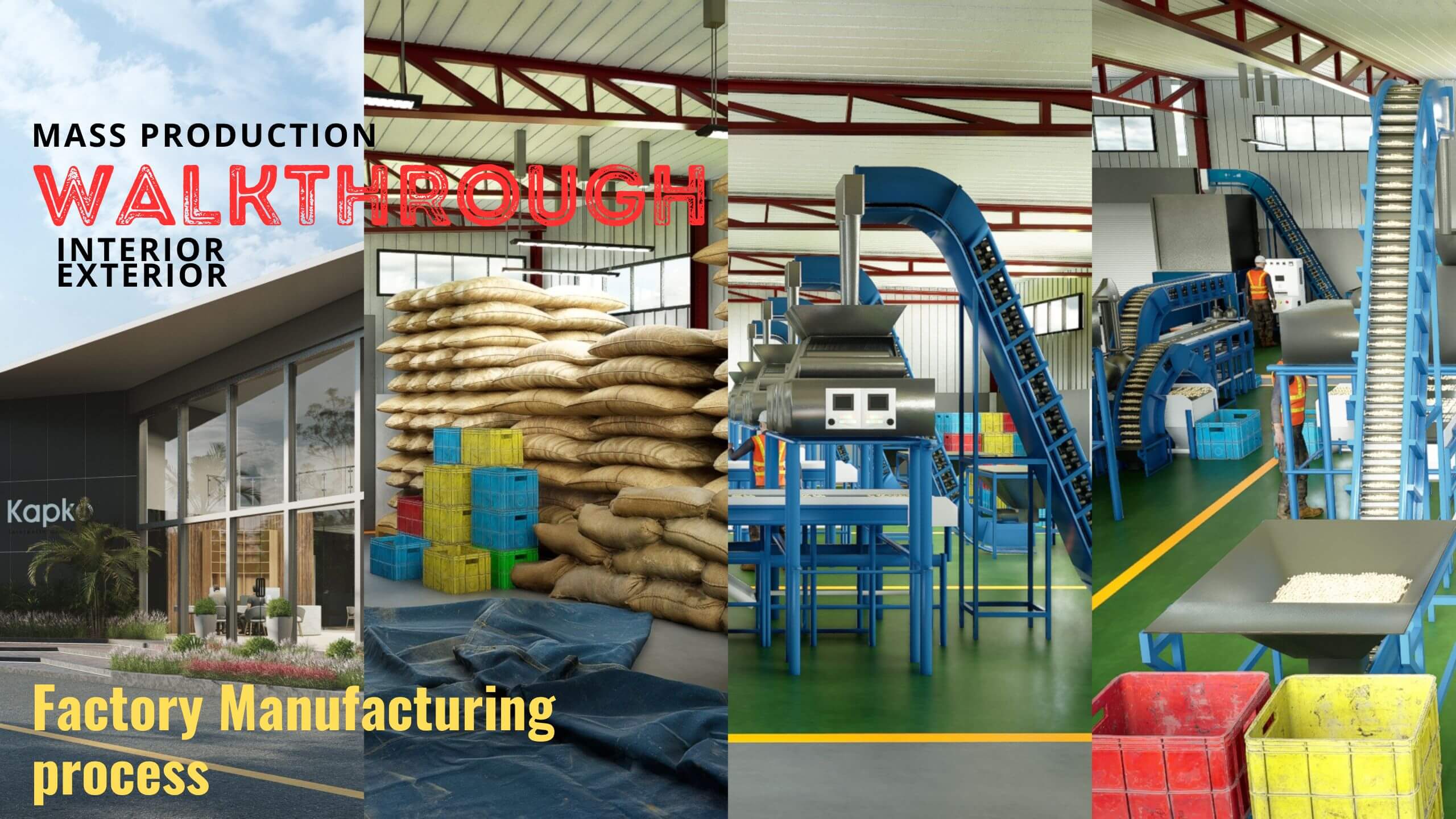
What does 3D Architectural Studio Do
3D Studio Designs Dry Frits Factory in Hyderabad, India

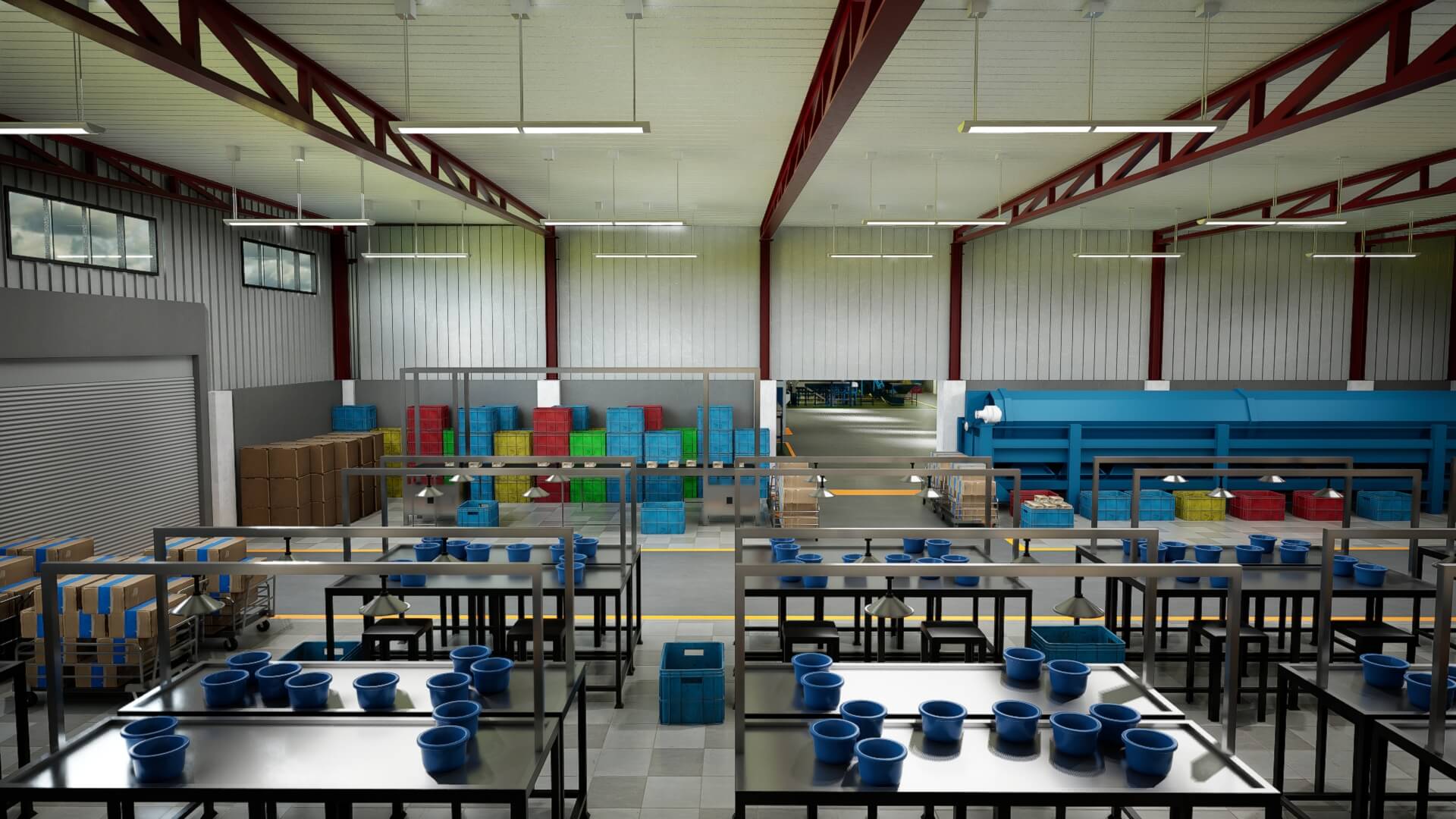

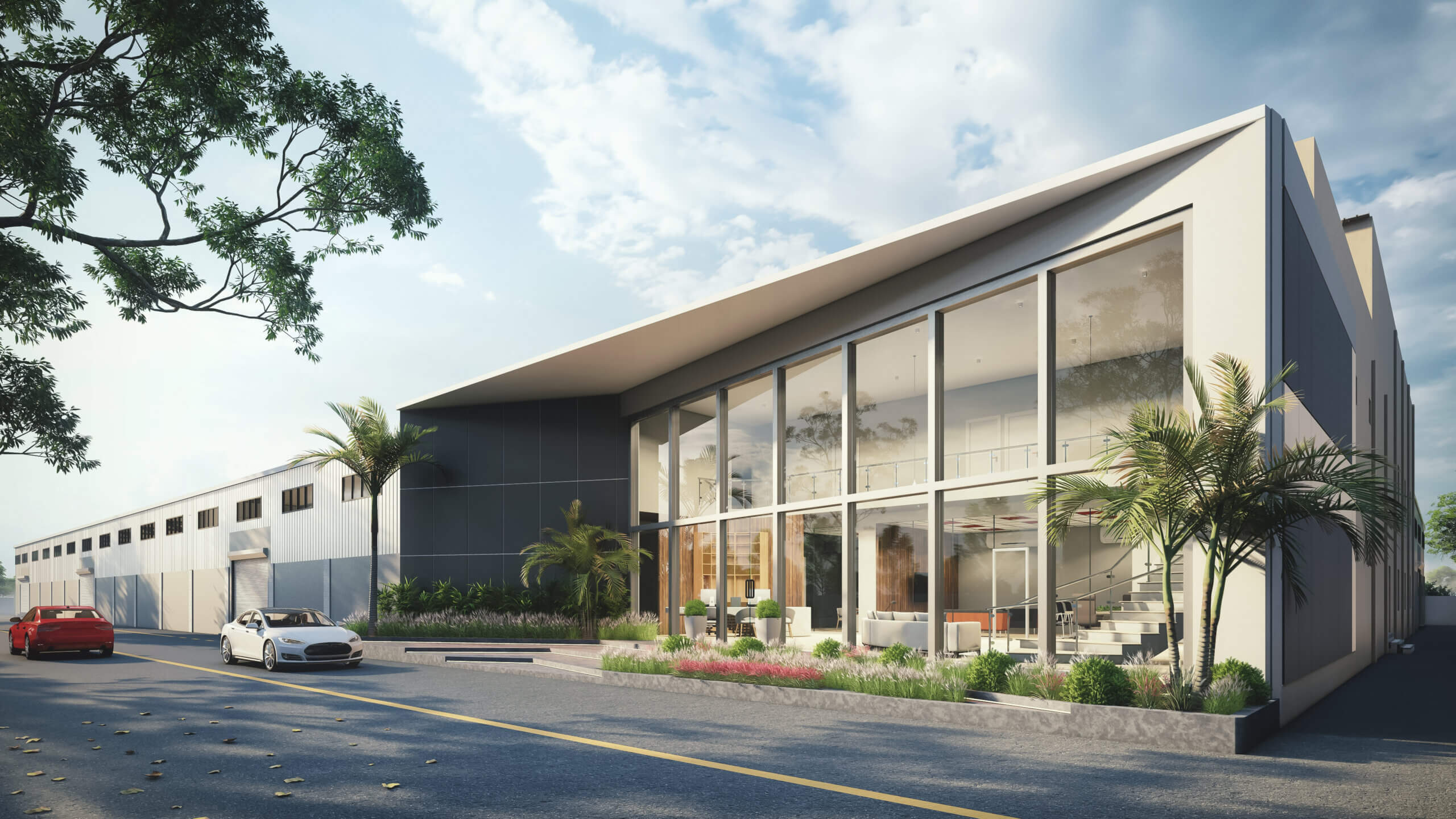
architectural interior company
Yantram Studio, a leading 3D architectural design firm, has taken on the exciting challenge of designing a Dry Frits Factory in Hyderabad, India. With their expertise in visualization and innovative approach to design, Yantram Studio aims to create a cutting-edge facility that not only meets the functional requirements of a manufacturing plant but also showcases architectural excellence and sustainable practices.
Situated in Hyderabad, a city known for its dynamic blend of tradition and modernity, the Dry Frits Factory project presents an opportunity to contribute to the region’s thriving industrial landscape. Yantram Studio recognizes the importance of this endeavor and is committed to delivering a design that not only meets the client’s objectives but also enhances the aesthetic and functional value of the surrounding area.
The design process begins with meticulous research and analysis, as Yantram Studio seeks to understand the specific needs and challenges of the client. By collaborating closely with stakeholders and conducting site visits, the team gains valuable insights that inform the development of the factory’s design concept.
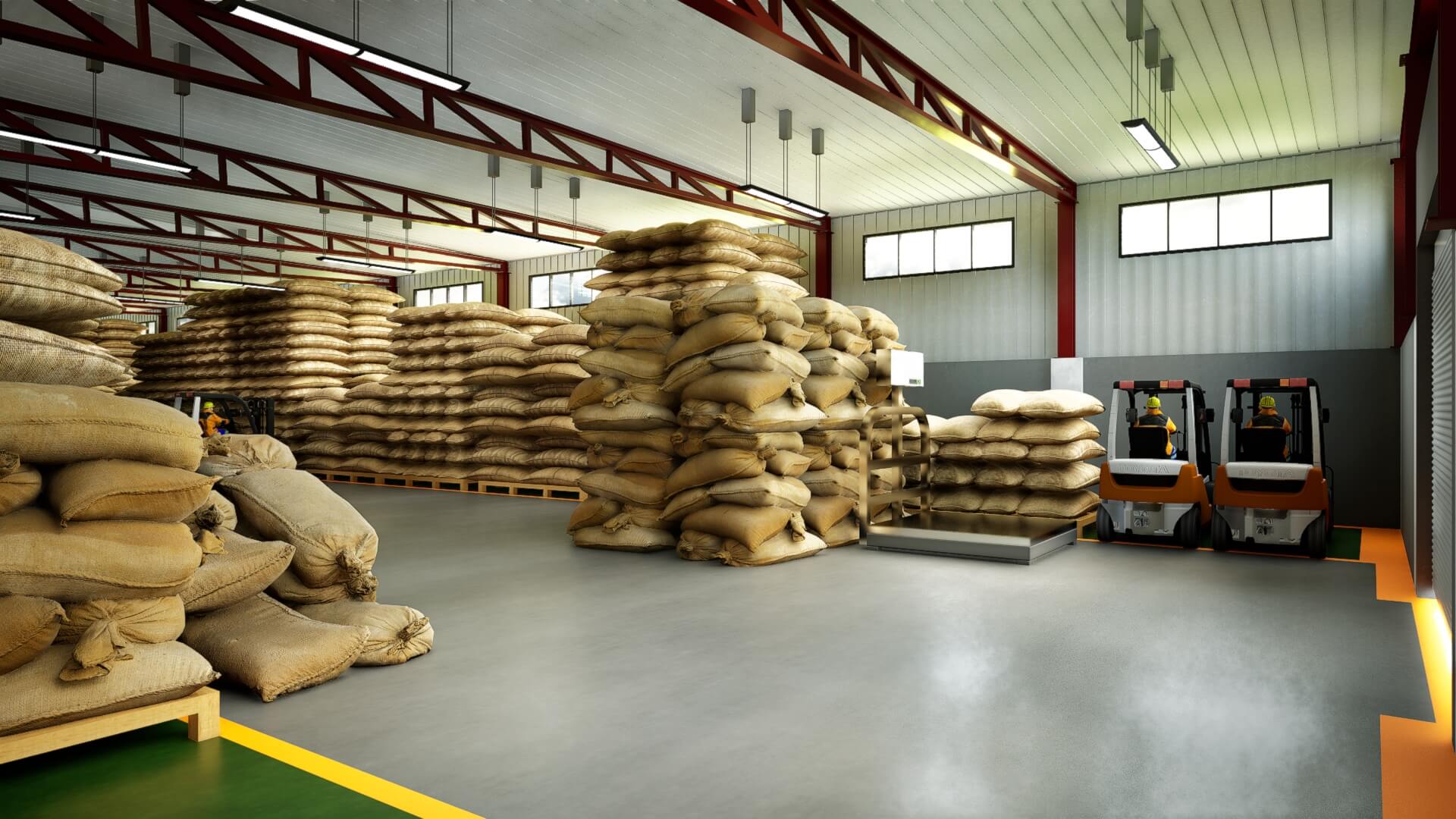
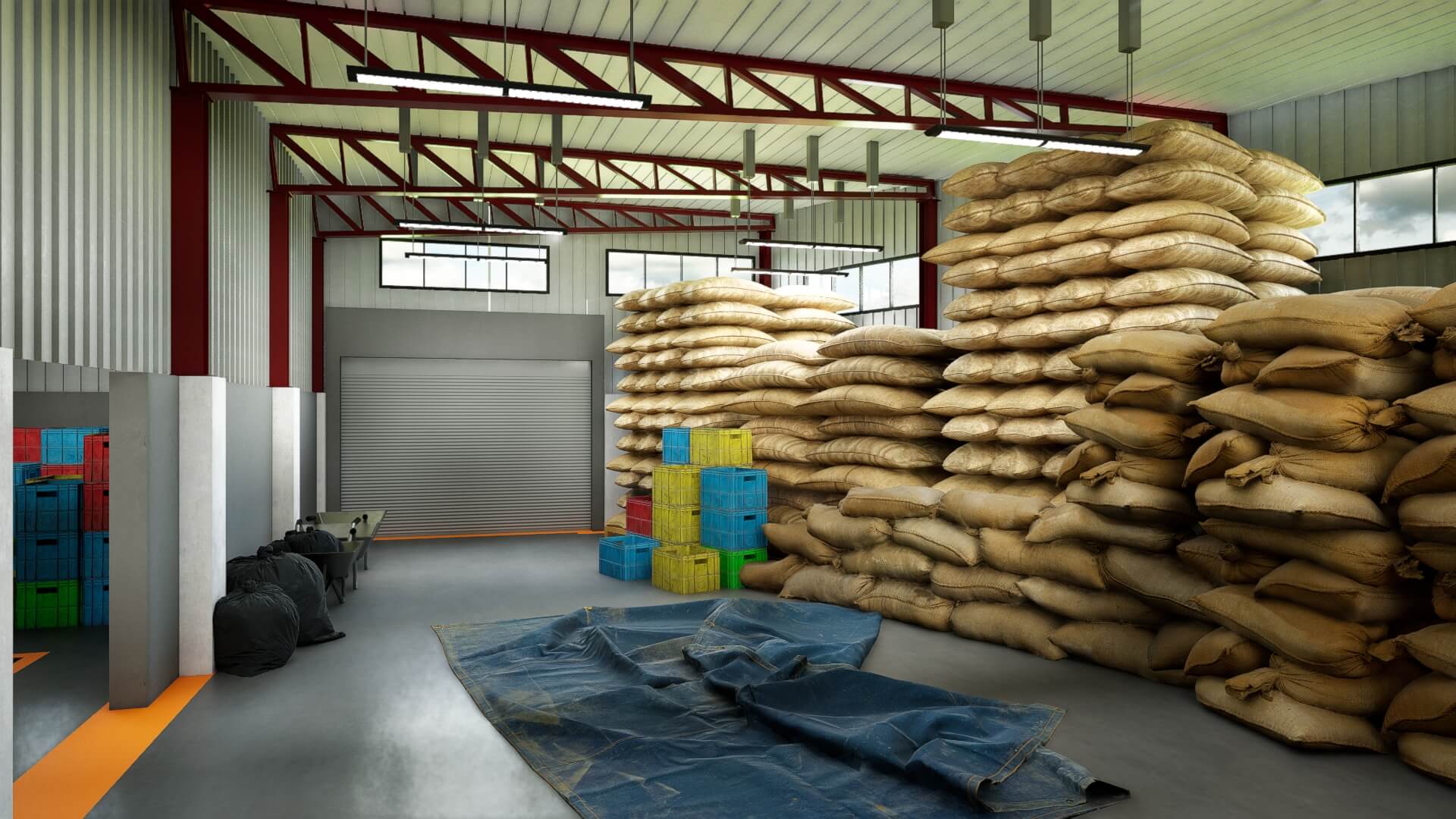
3D Interior Rendering studio
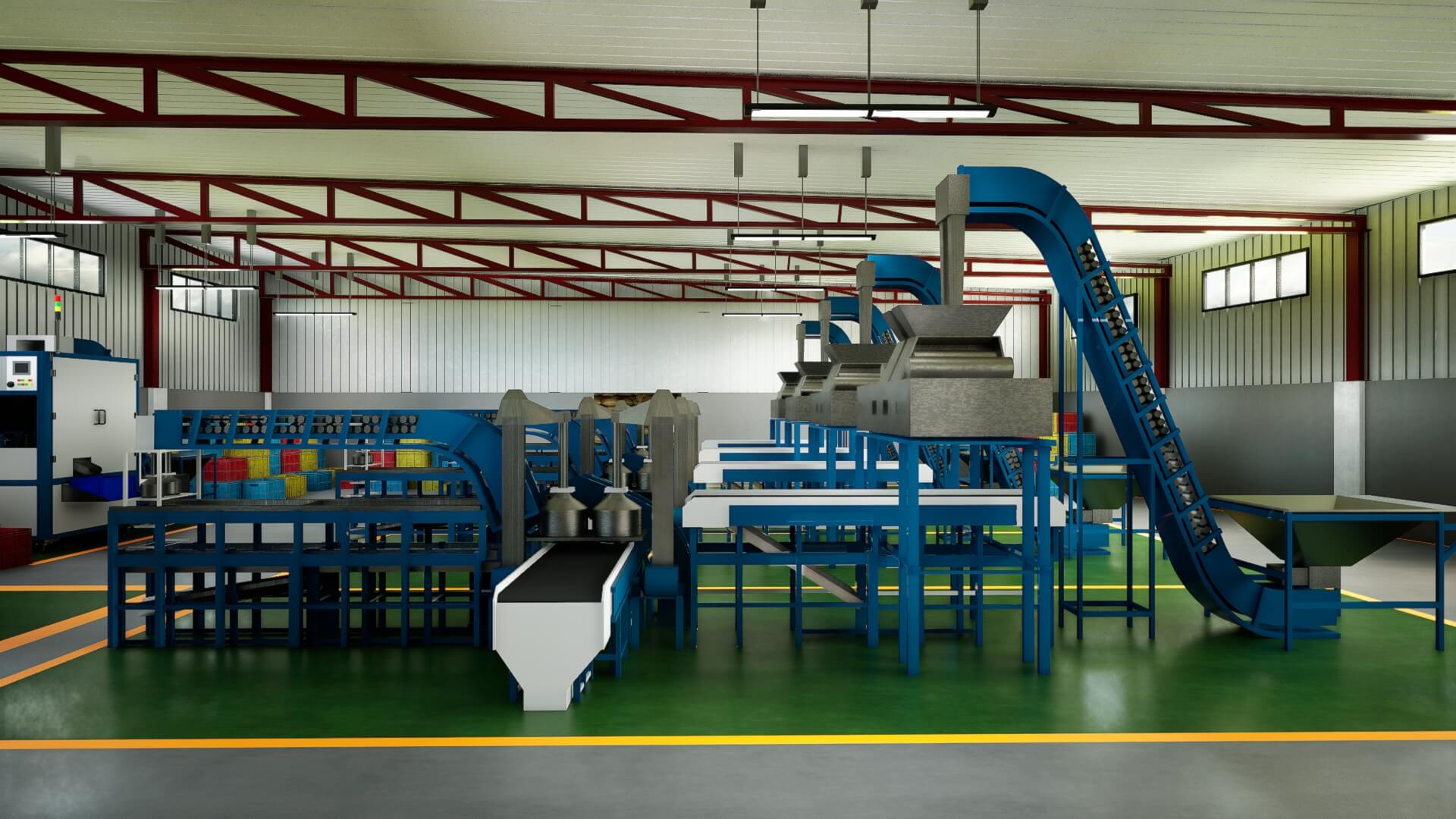
In 2024, the demand for high-quality visualizations in the architectural industry continues to soar, and 3D Interior Rendering Studios are at the forefront of meeting this need. One such studio is tasked with the exciting project of creating interior renderings for a Dry Frits Factory in India all big cities like Mumbai, Ahmedabad, Jaipur, Indore, Lucknow, Kolkata, Bengaluru, Chandigarh, Hyderabad, and Delhi This innovative endeavor blends functionality with aesthetic appeal, challenging the studio to showcase the interior spaces of the factory in a way that is both practical and visually stunning.
The interior rendering process begins with careful analysis of the factory’s layout and design requirements. Working closely with architects, engineers, and stakeholders, the studio gains a thorough understanding of the functional aspects of the space, including workflow, equipment placement, and safety considerations. Armed with this knowledge, they set out to create interior renderings that not only accurately depict the physical layout of the factory but also convey its atmosphere and character.
3d walkthrough design company
Welcome to the 3D walkthrough of a mass production factory for dry fruit manufacturing. As we step into the facility, we are greeted by a meticulously designed layout optimized for efficiency and productivity.



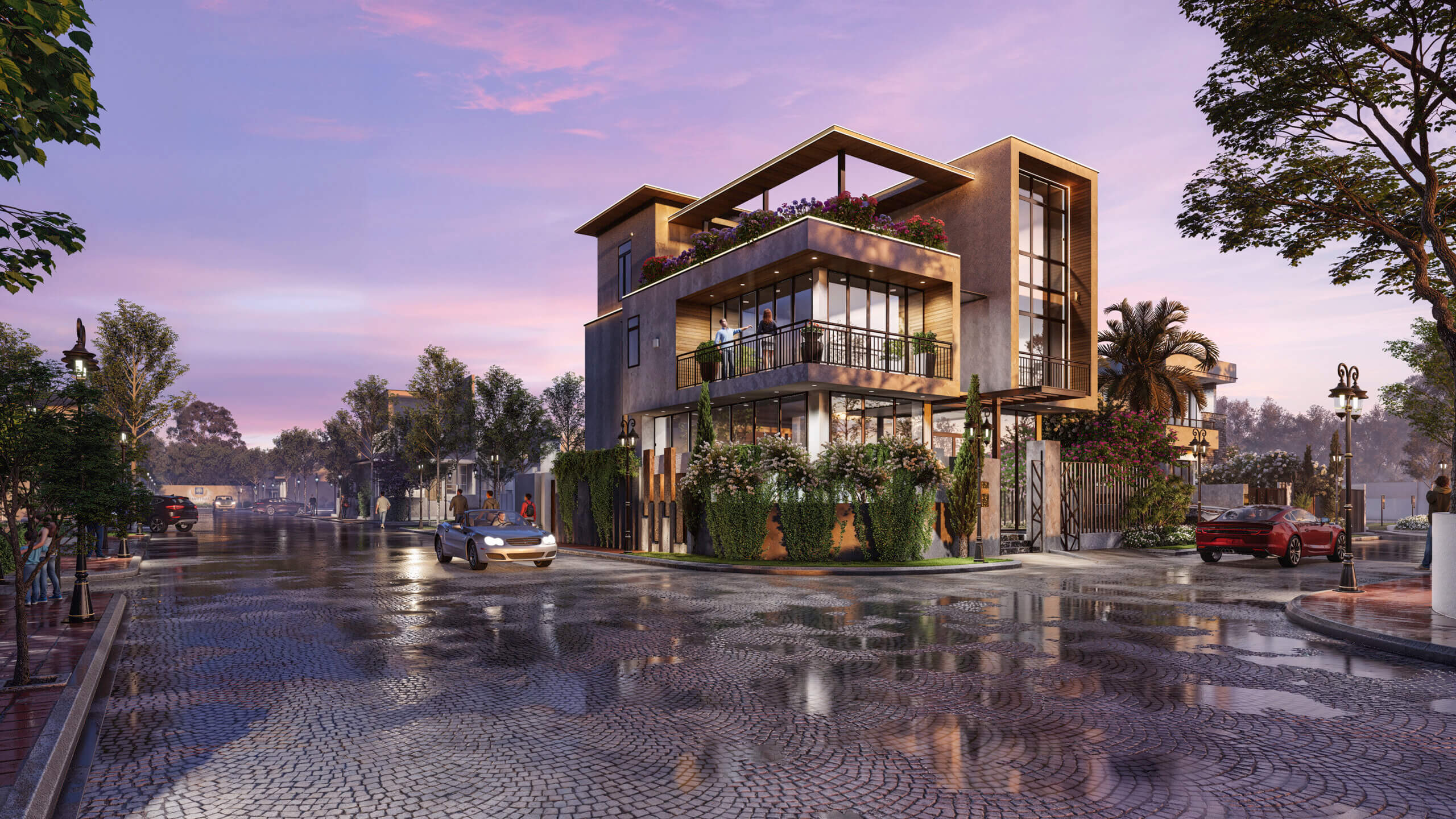

Superb layout and design, but most of all, concise and helpful information. Great job, site admin. Take a look at my website FQ4 for some cool facts about Thai-Massage.