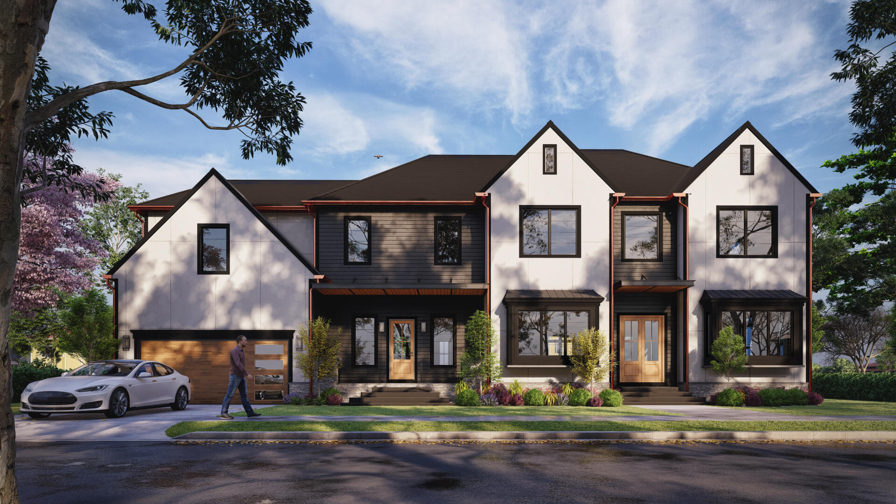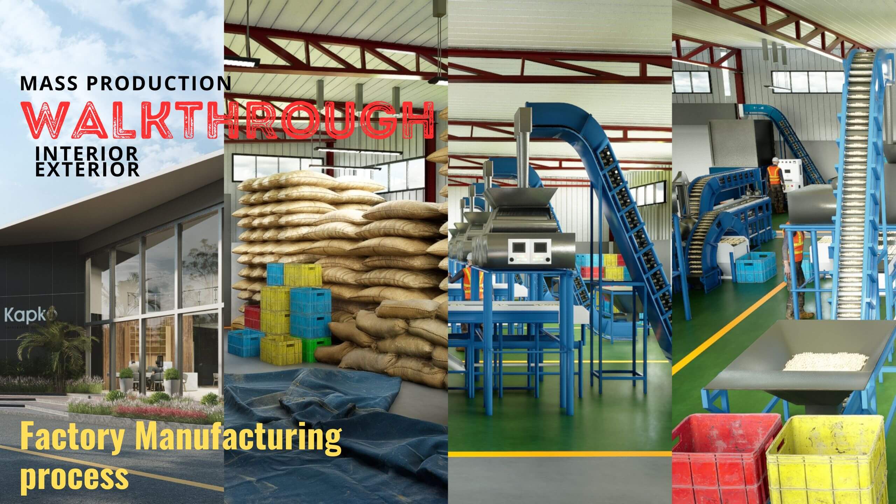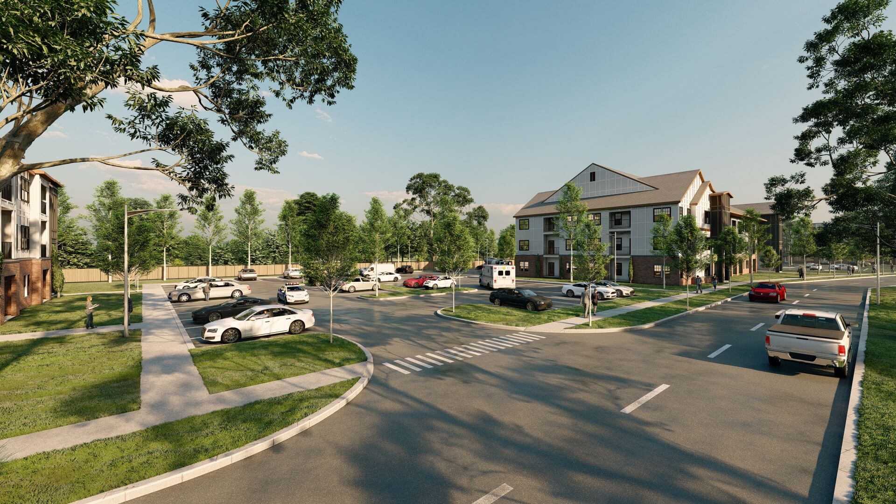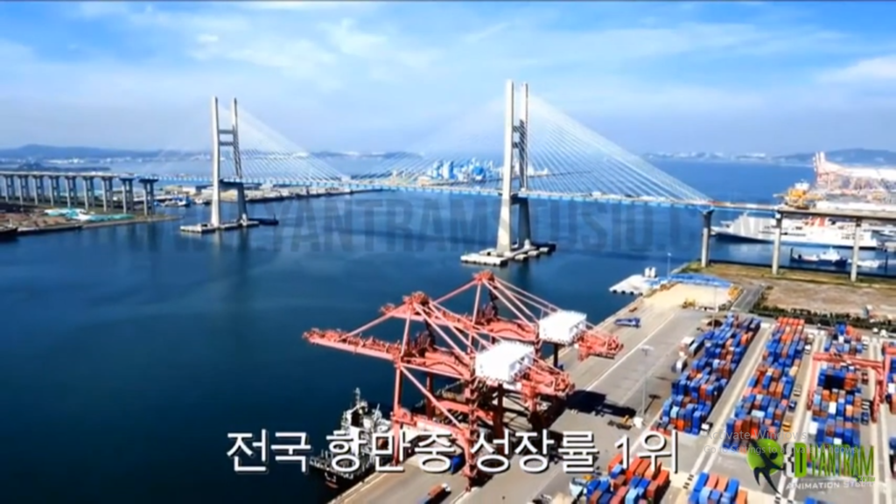
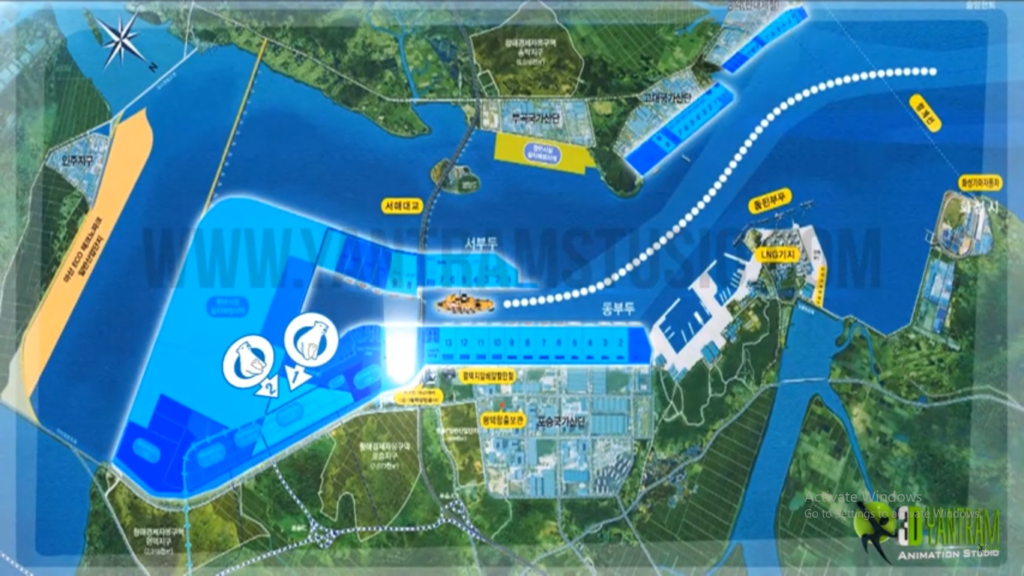
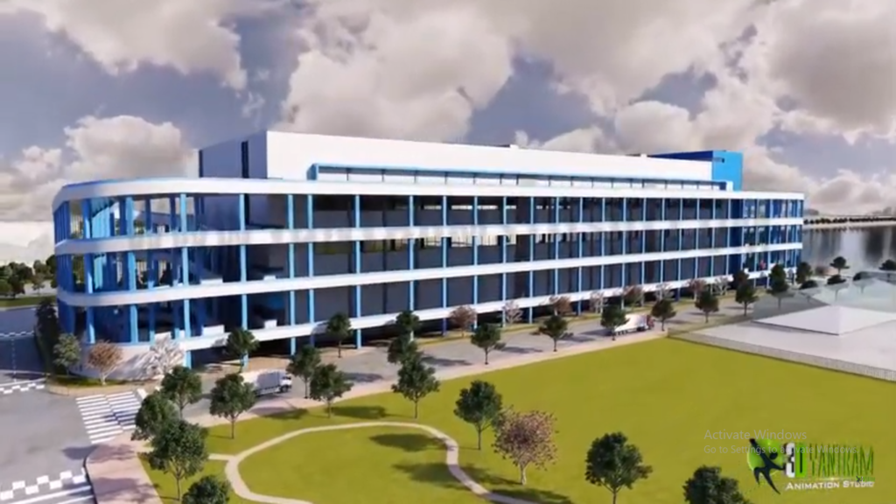
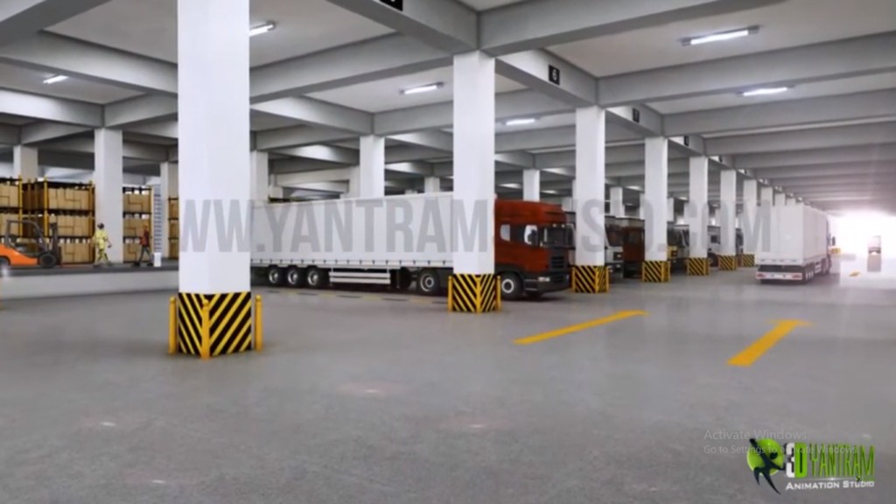
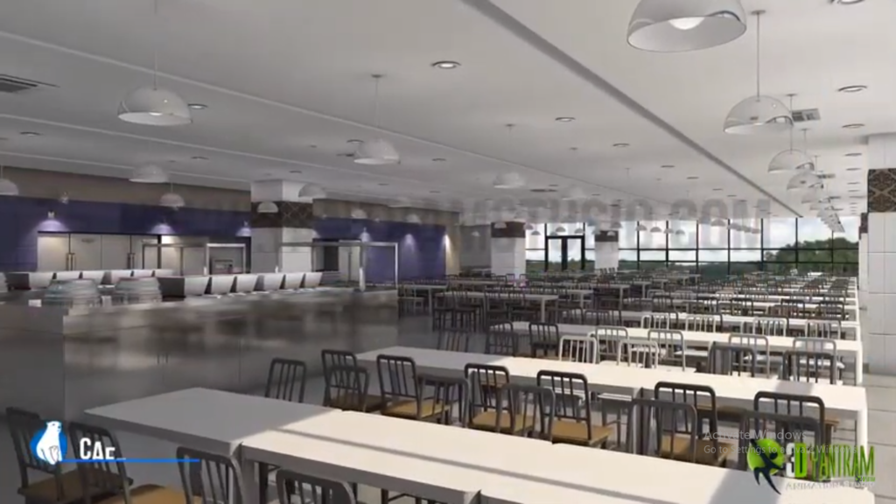
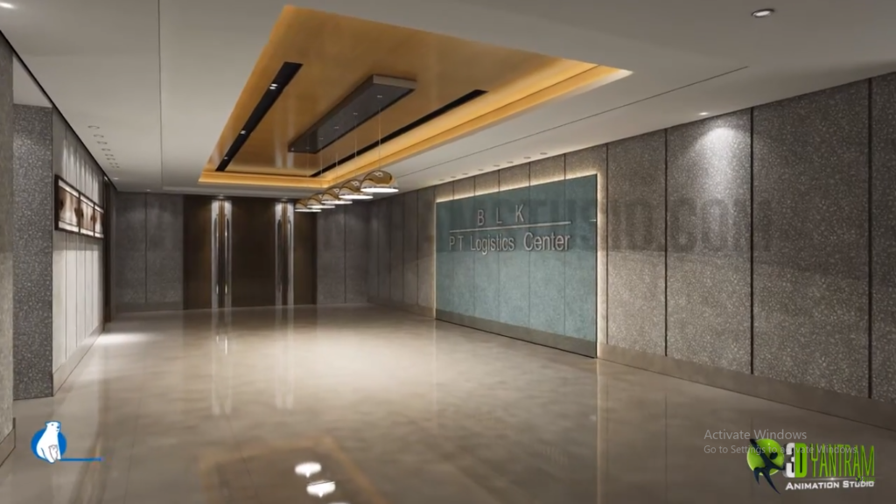
3D Architectural Visualization Walkthrough Flythrough animation for Commercial Warehouse Logistic property in South Korea with amenities such as cafe, restaurant and parking. 3d architectural visualization walkthrough covers Interior and Exterior Areas of property with transparent buildings and bridges for ideas of surrounding properties with natural landscape. Motion Graphics show the growth of company. warehouse design, warehouse building design, warehouse design exterior, warehouse design architecture, warehouse design and construction, warehouse design build, warehouse design ideas, warehouse design interior, warehouse design floor plans, design warehouse outdoor collections, warehouse walkthrough,3d architectural visualization walkthrough, warehouse companies in India, warehouse Design consultants, concepts, 3d building, 3d animation, truck badge warehouse, warehouse floor plan, Dubai, Chennai, Mumbai, Bangalore, Gujarat, Rajkot, India, Singapore, Canada.


