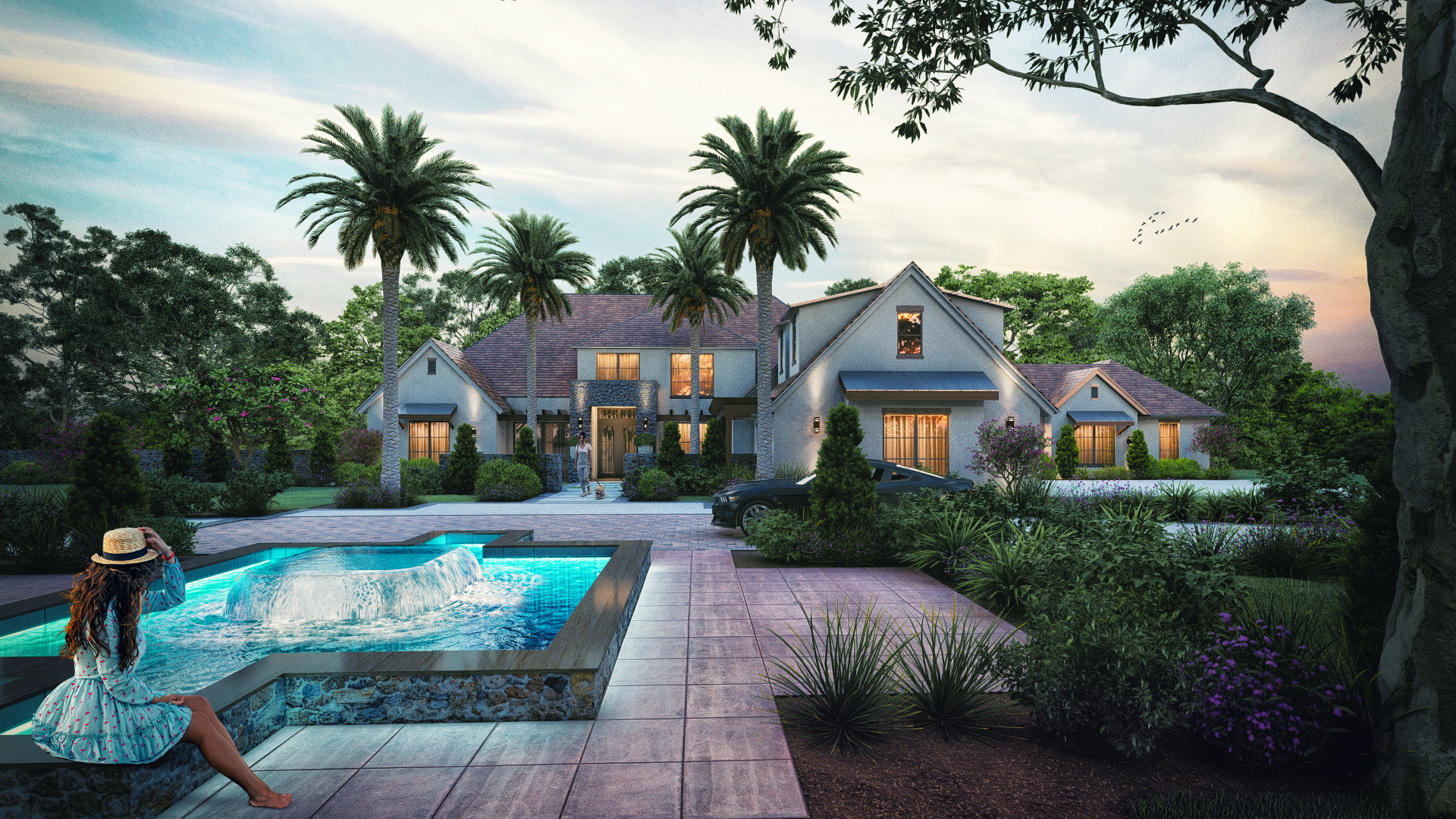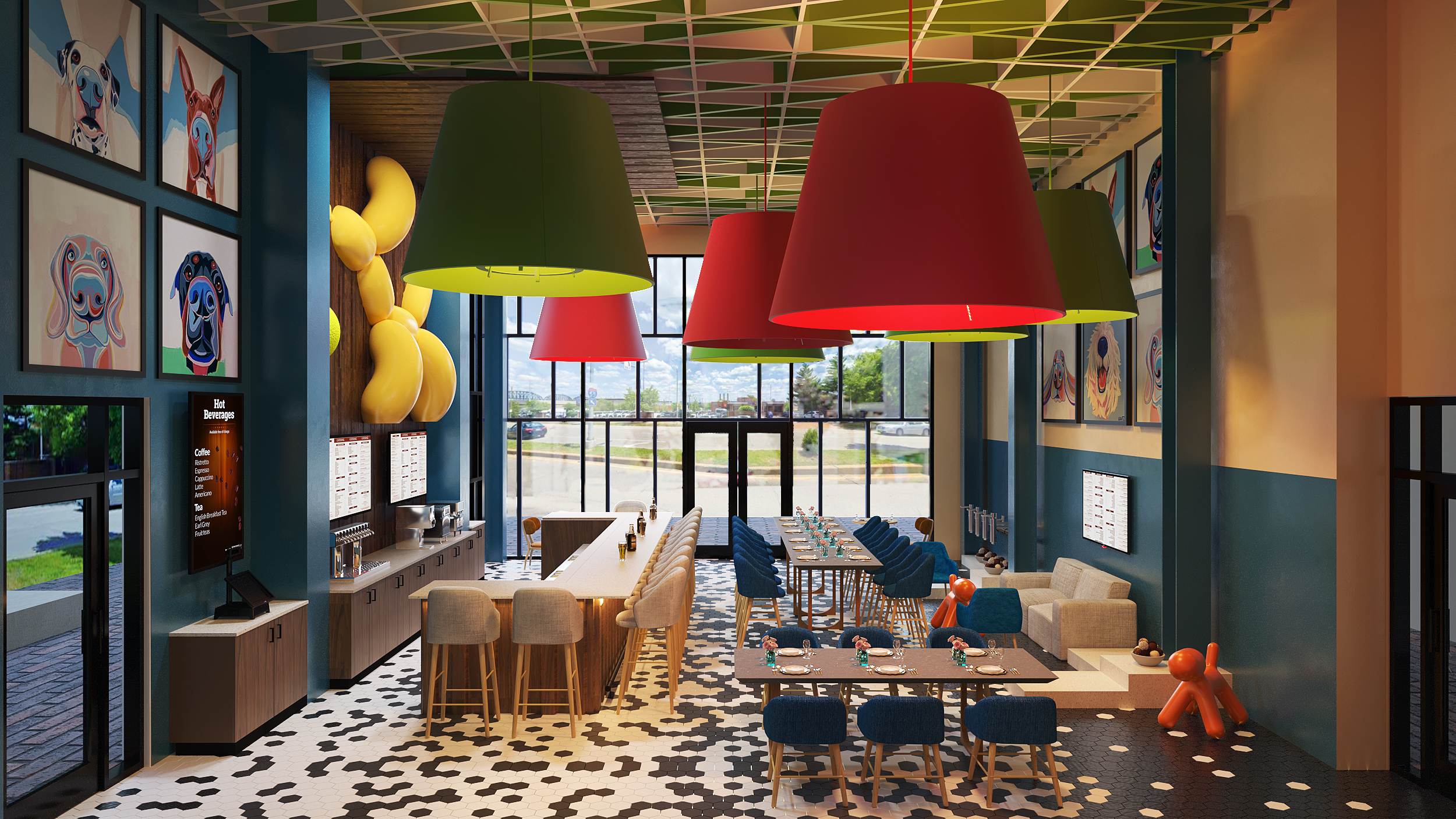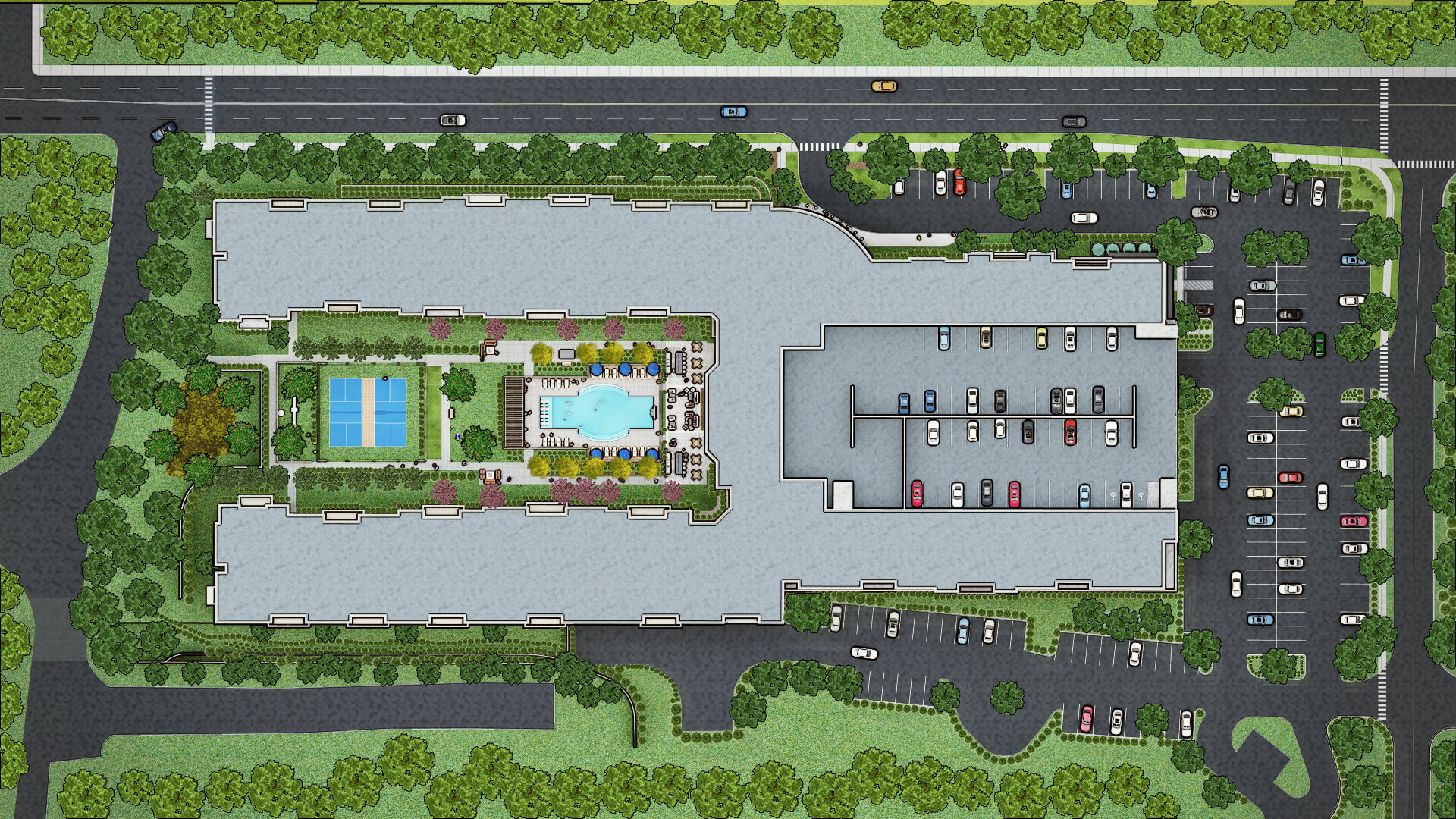
3D floor plan rendering is a 3-Dimensional illustration of a 2D floor plan, It replaces the traditional black-and-white 2D floor plan, making it easier for home buyers to learn, comprehend, and imagine the spaces in 3D before the house is completed. Yantram 3D Architectural Rendering Studio Meridian, Idaho Provides a 3D Floor Plan Design Along with the location of walls, windows, doors, and stairs, as well as fixed installations such as bathroom fixtures, kitchen cabinetry, and appliances.
Here you can see a 3D Floor Plan Rendering of a Home in Meridian, Idaho. It has 1 Master Bedroom with an attached bathroom, 1 kid’s Bedroom; Living Room, a Modern kitchen with an island & a square dining table; Drop-In Bathtub, and a laundry room. Yantram 3D Architectural Rendering Studio are Providing high-quality 3D floor plan design Services with all details. If You Are Planning To hire a Floor Plan Designer then Do not Forget To Contact Yantram.





Wow, awesome weblog layout! How lengthy have you been running
a blog for? you make running a blog glance easy. The whole look of
your web site is wonderful, let alone the content material!
You can see similar here e-commerce
Fastidious response in return of this query with genuine arguments and explaining all
about that. I saw similar here: Najlepszy sklep