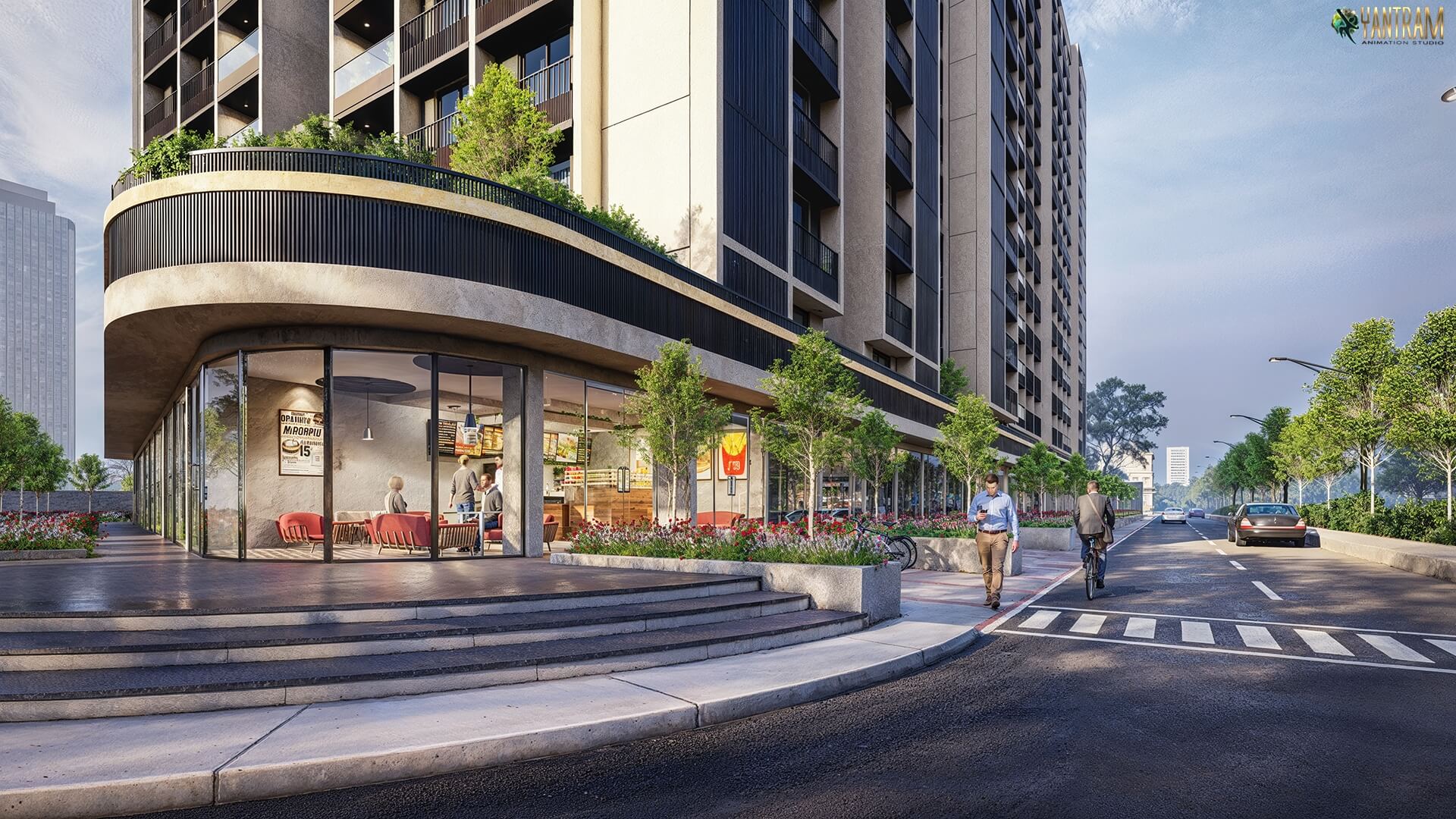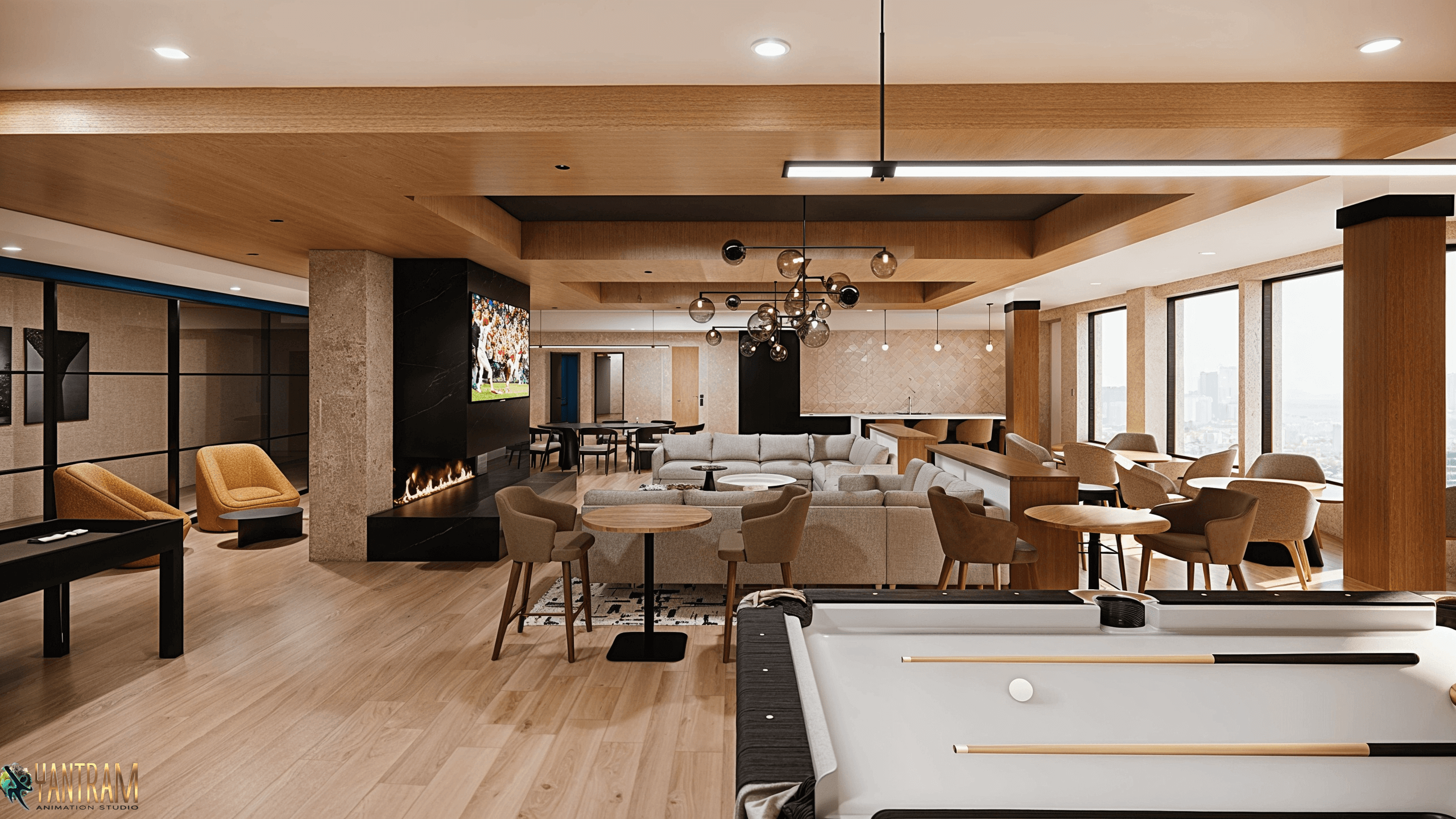This 3d floor plan Ahmedabad has a living room, 2 master bedrooms, balcony & kitchen. This 3d floor plan design of Residential Apartment with 2 master bedrooms features bed, furniture ,bathroom , living room with sofa, table, tv by by architectural modeling firm Ahmedabad. In 3d floor plan Ahmedabad of Kitchen with dinning table ,modern L-shaped kitchen, good natural light, laundry room , pantry, and linen closet by architectural design studio Ahmedabad. In this 3d floor plan Ahmedabad there is a combination of living room and kitchen.
3d floor plan Ahmedabad makes various types of 3d floor plans for houses, 3d house designs and floor plans, 3d house floor plans. A residential 3d ground plan or 3d floor plan is a digital version of a building ground plan by 3d floor plan architectural design studio. Our architectural design studio did 1000+ 3d floor plan projects in past years with quality and detail.






Hi there, just became aware of your blog through Google, and
found that it’s truly informative. I’m gonna watch out for brussels.
I’ll appreciate if you continue this in future. Lots of people will
be benefited from your writing. Cheers! Escape room lista
I like this weblog very much, Its a real nice post to read and receive
information..