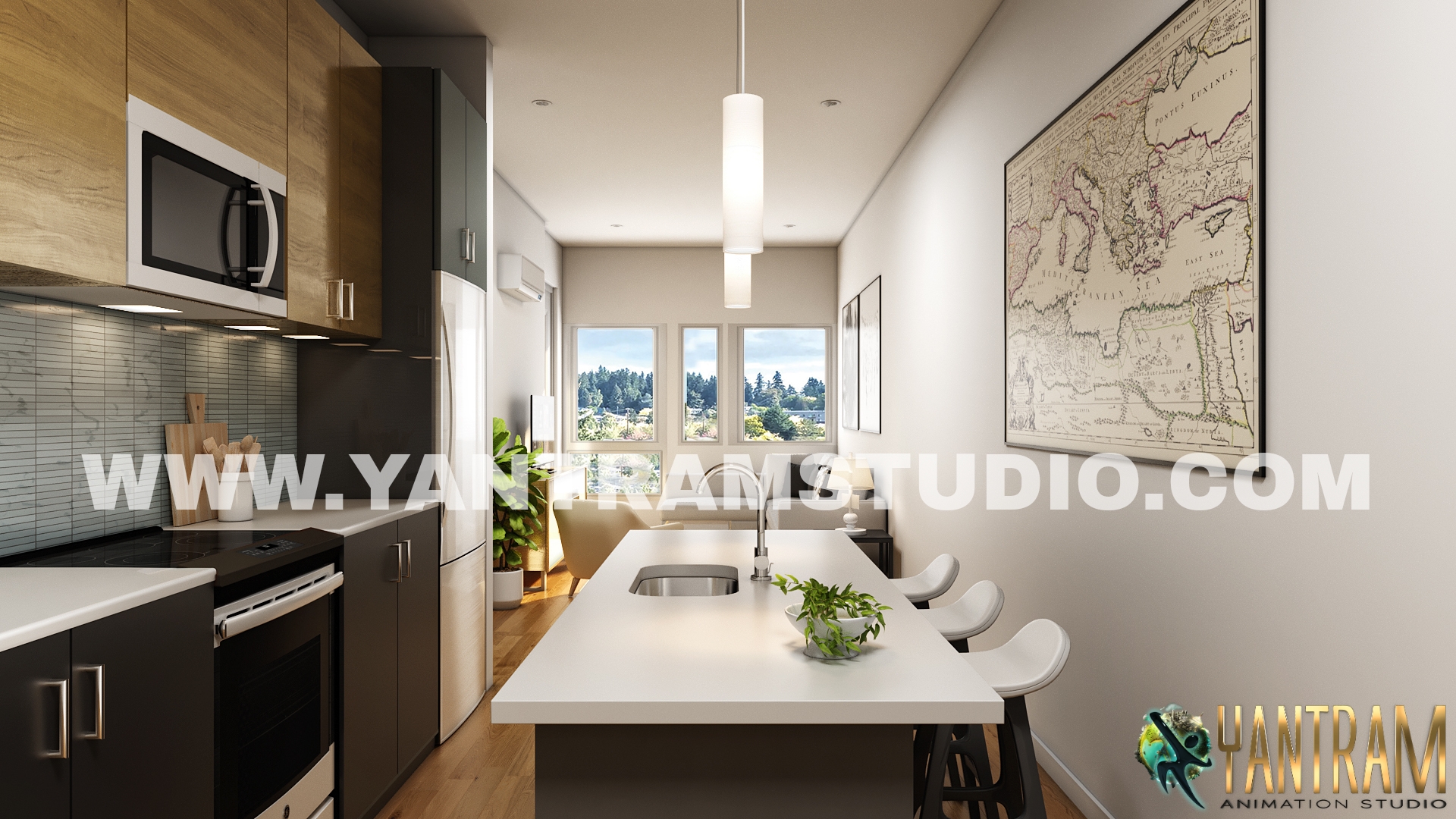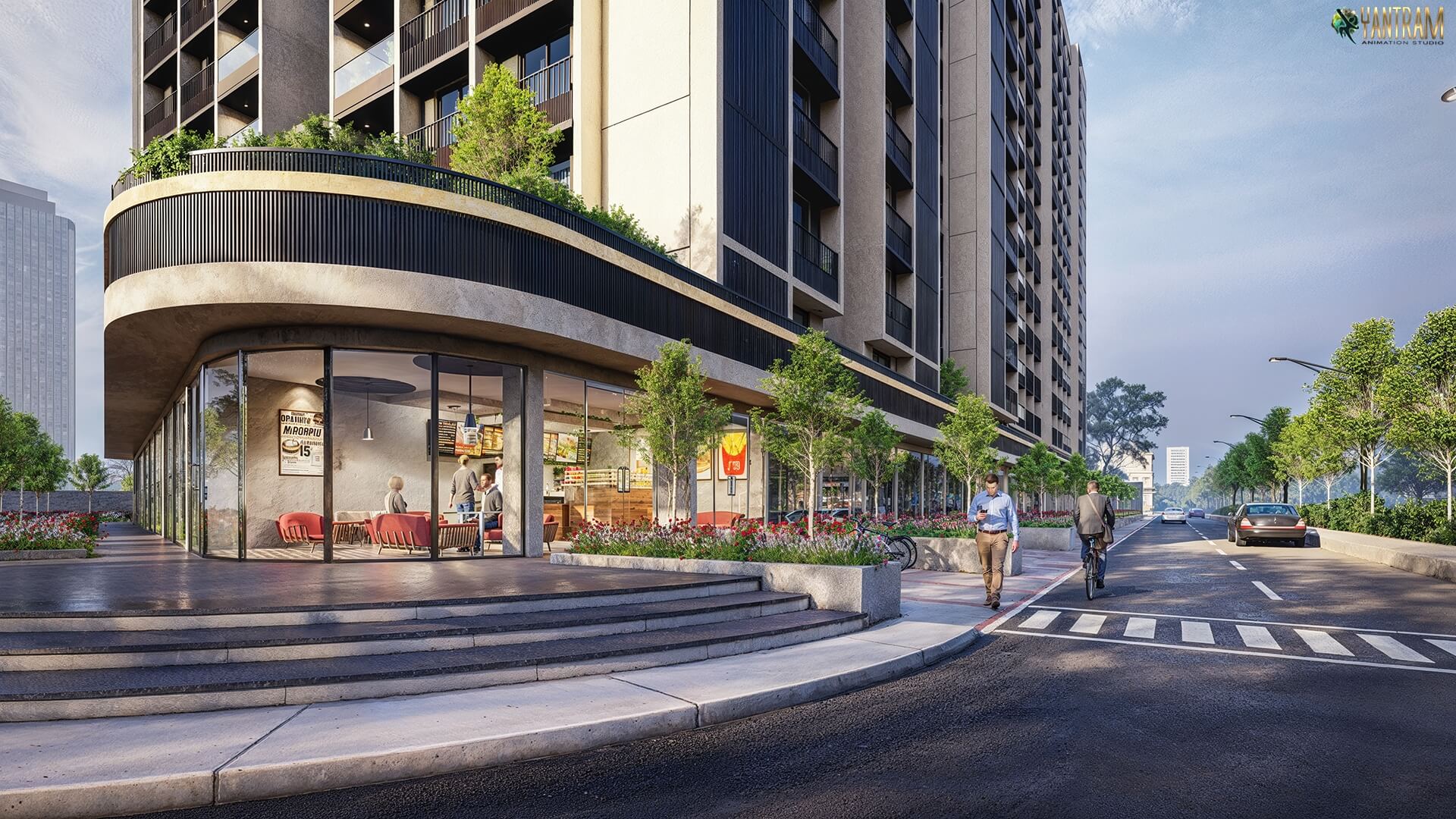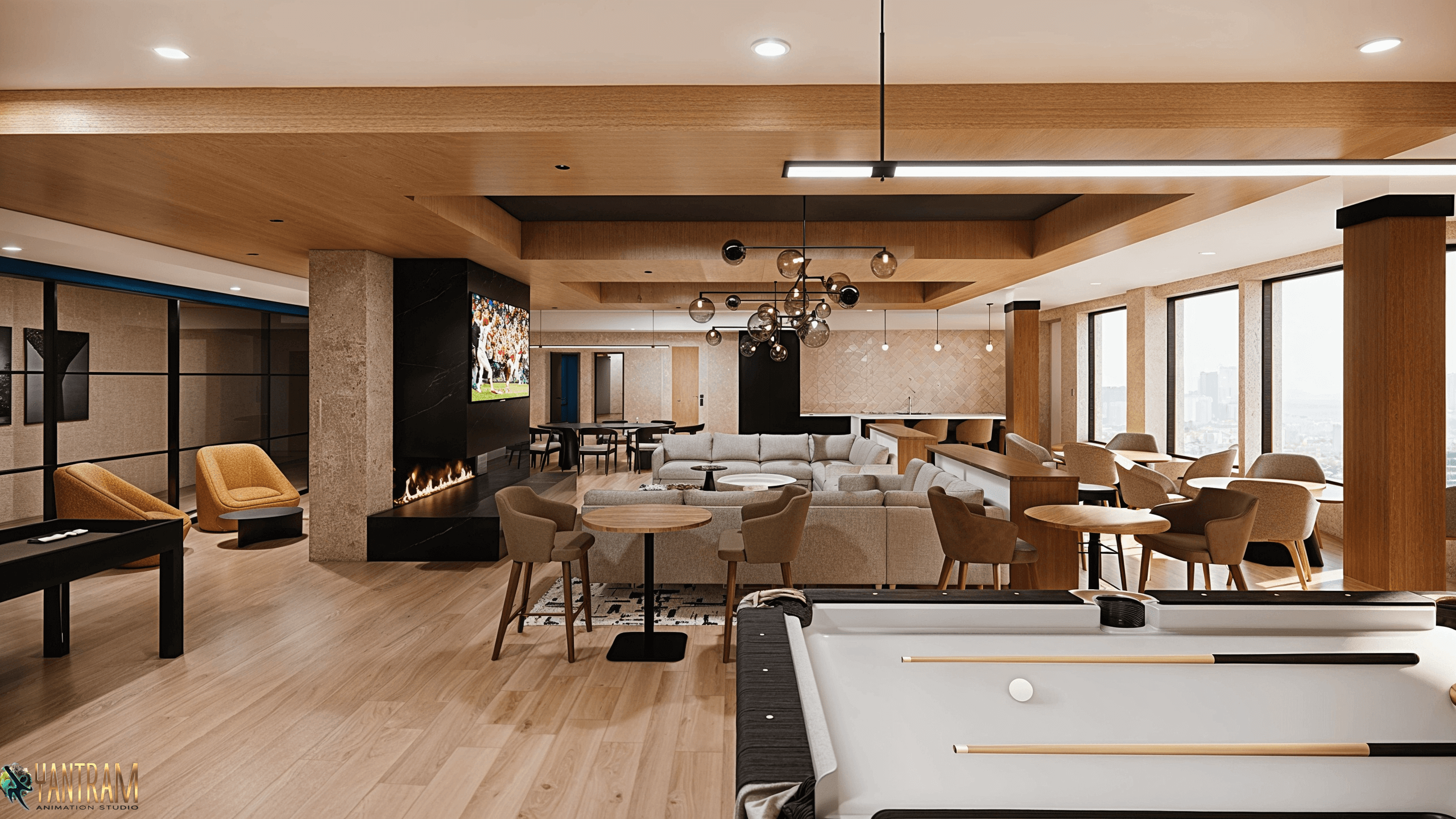Project : 3d exterior visualization of small House design by architectural modeling firm
3d exterior visualization of small house design with garden and landscape area by exterior rendering services, Dallas, Texas. The above project shows 3d exterior visualization of two floor house with rooftop, garage slot & garden area with greenery.
3d exterior visualization services creates buildings, furniture, and interiors that connect people with the rhythms of the city and nature. Here you can observe the best of house design with garden design work which is developed as per client requirement and detailing of 3d exterior visualization. Our architectural rendering service here to help with these top exterior design tips to enhance your exterior by 3d exterior visualization.
3D exterior visualization of Living room- Kitchen with Beautiful outside View that provide natural light by 3d interior design studio. Living room design by 3d exterior visualization with white sofa, lamp, freestand table & TV. In the kitchen area there is wooden build-in cabinet , kitchen with island, chairs, oven, plant in side of sofa, sink on the island, pendant light by 3d exterior visualization.







You have remarked very interesting details! ps decent site.Blog money